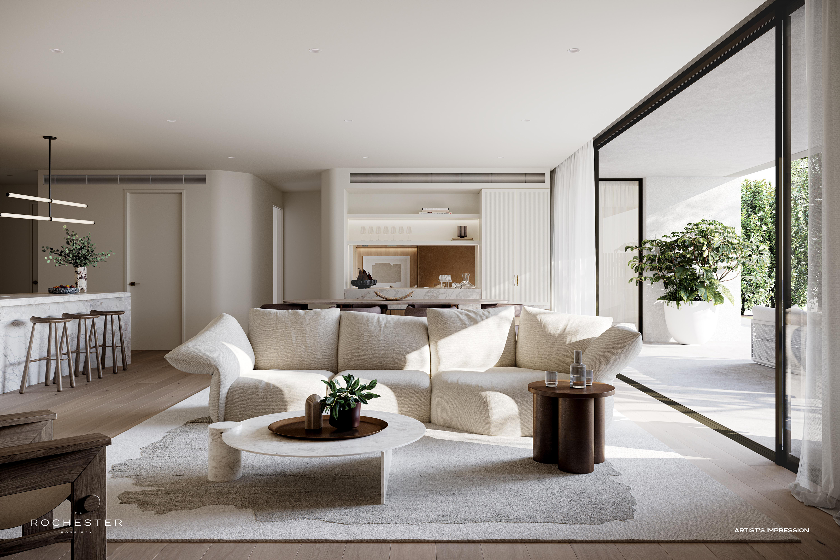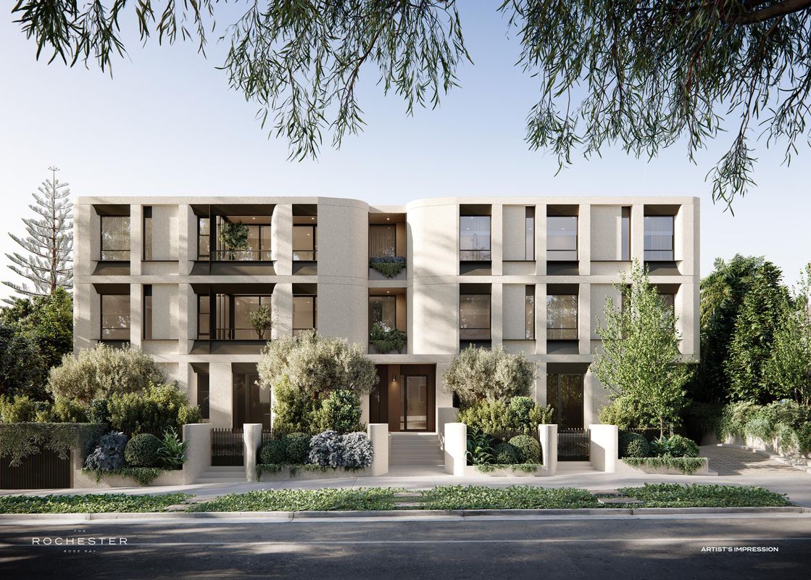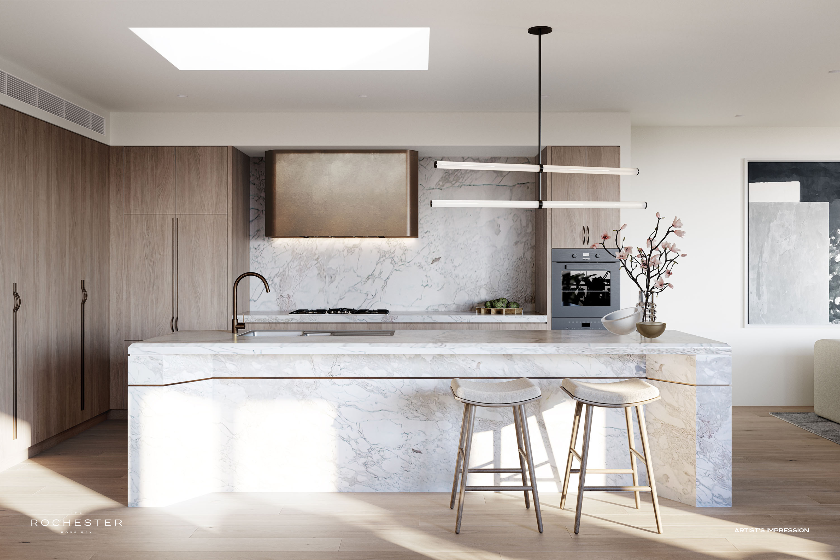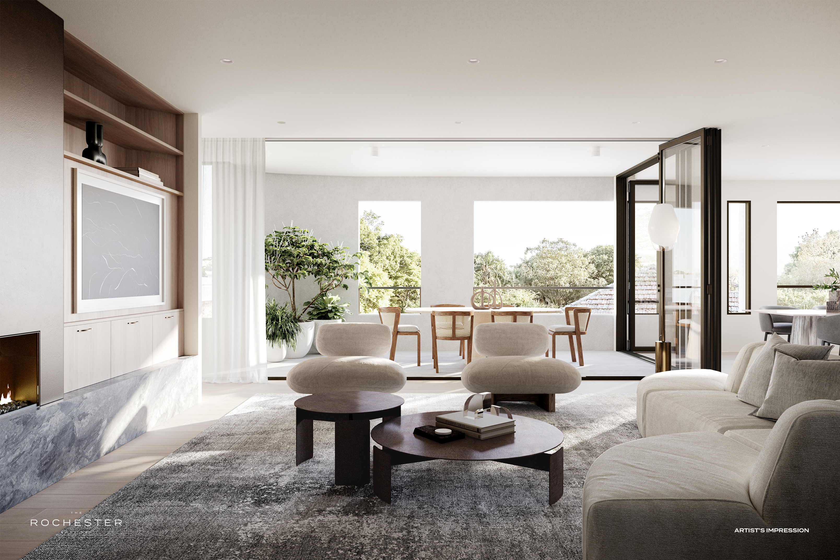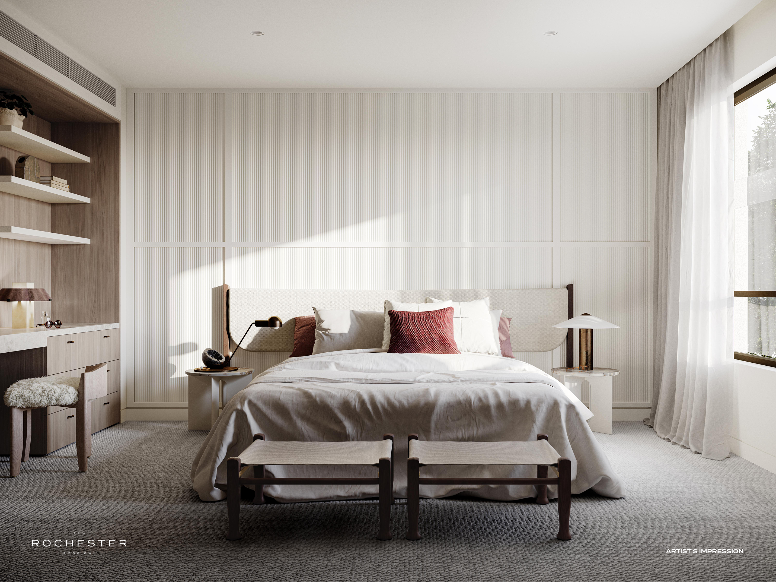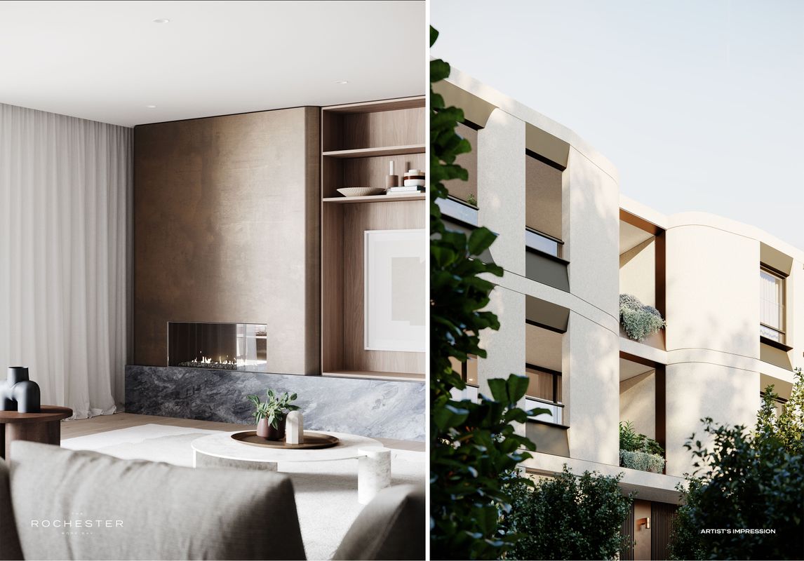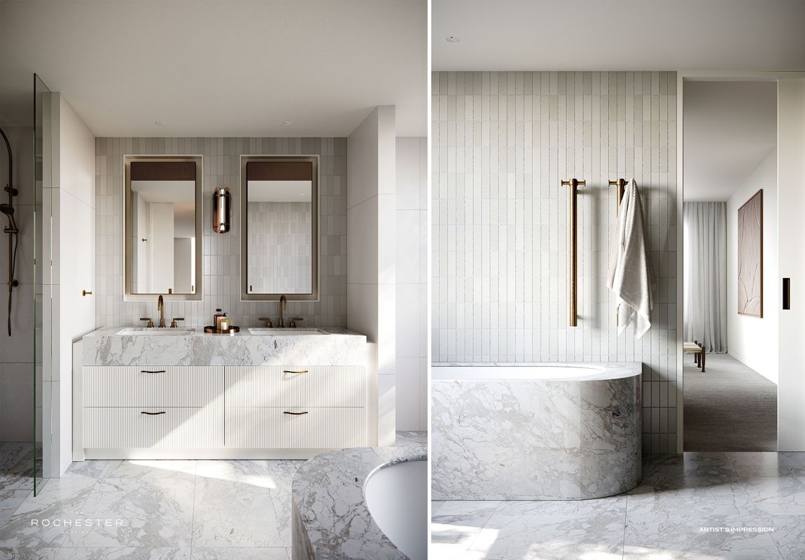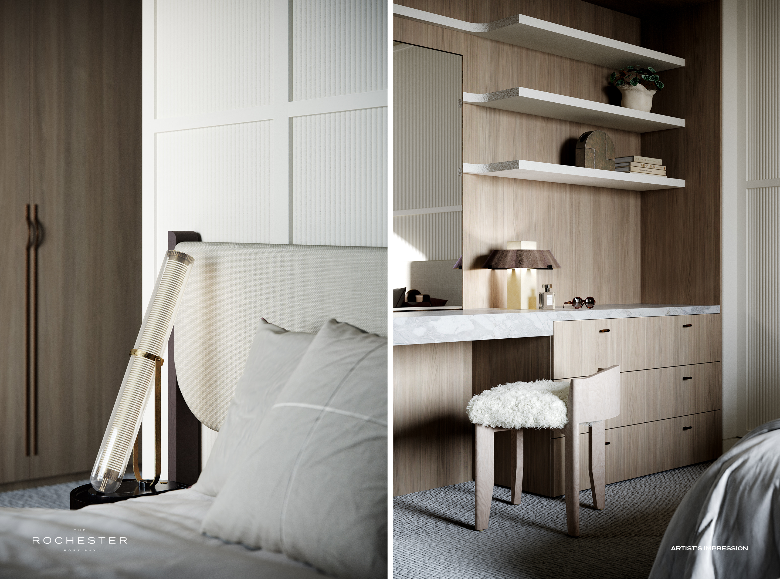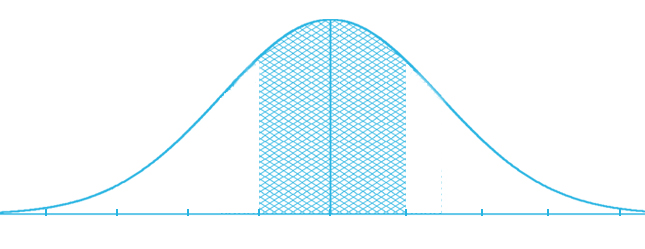Each residence at The Rochester exists as a romantic urban sanctuary – moments from the water and eclectic dining spots but still secluded away from distraction. It will establish a definitive new benchmark within the Eastern Suburbs for premium accessible residential living.
Sydney’s most dynamic and delicious destinations also sit at your doorstep, from harbourfront culinary institutions to hideaway beaches, award-winning golf courses and generational cafes and delis and other lifestyle amenities.
Special Features Include:
+ Open plan living, dining & kitchen that flows to entertainer's balcony
+ Entertainer’s gas kitchen with natural stone benchtops & splashback with a Miele cooktop, oven, microwave and dishwasher & Fisher & Paykel French door fridge
+ Master suites with walk-in robes & ensuite with double vanity and bath
+ Bedrooms with built-in robes, custom joinery and quality wool carpets
+ Internal laundry with Miele dryer, 2.5 bathrooms, ducted air-conditioning, gas fireplace
+ Solar power for all common areas, video intercom, storage cage
+ Approved Seniors Housing SEPP Project
PROJECTS DISCLAIMER
Completed residences may vary from the images or computer-generated renders shown. All descriptions, dimensions, references to conditions and necessary permutations for use and other details are given in good faith and are believed to be correct. Changes may be made during the development, and dimensions, fixtures, fittings, finishes and specifications are subject to change without notice. Any intending purchaser should not rely on them as a promise, warranty, or statement or representation of fact, and must satisfy themselves by inspection or otherwise to the correctness of each item, and where necessary seek appropriate professional advice. The developer and their related companies, representatives and agents accept no responsibility or liability for any loss, damage or claim of whatsoever nature suffered by any person or persons seeking to rely in any information, representation, projection, opinion or other statement provided herein.

