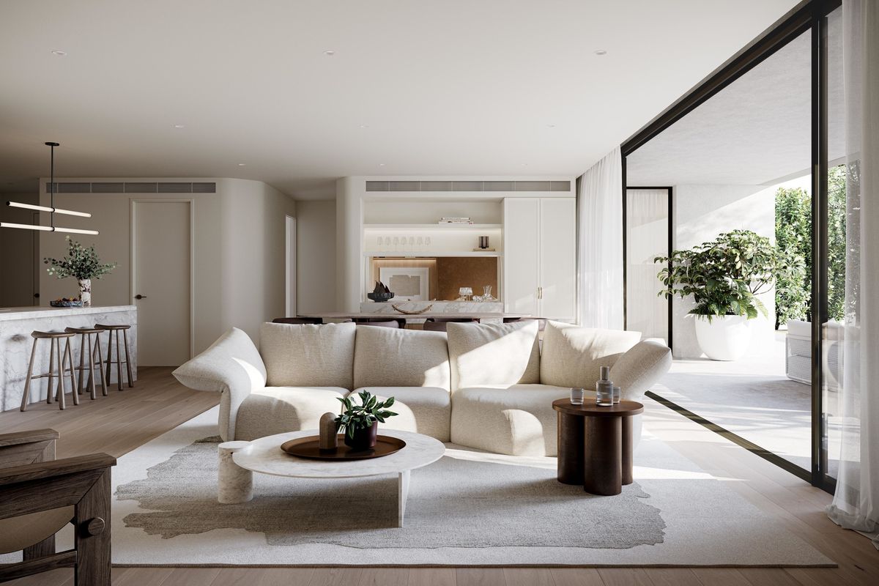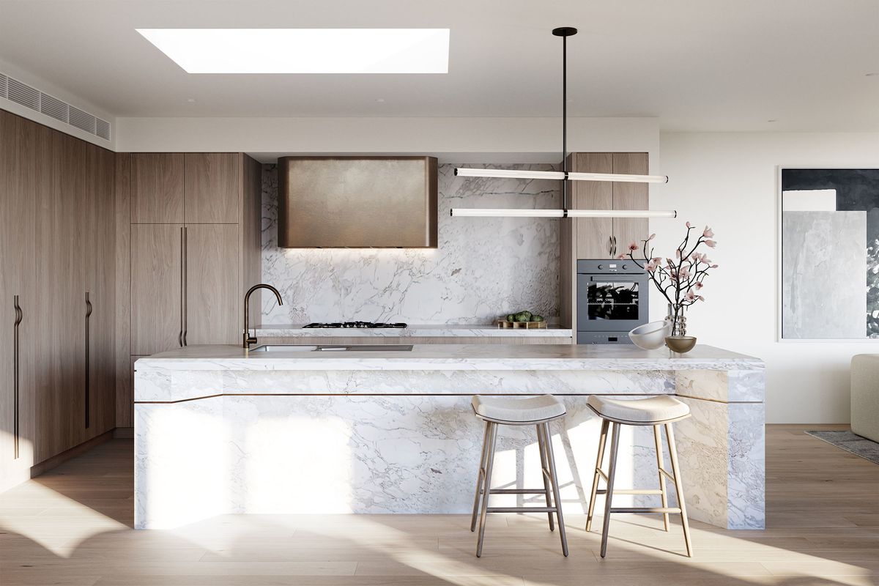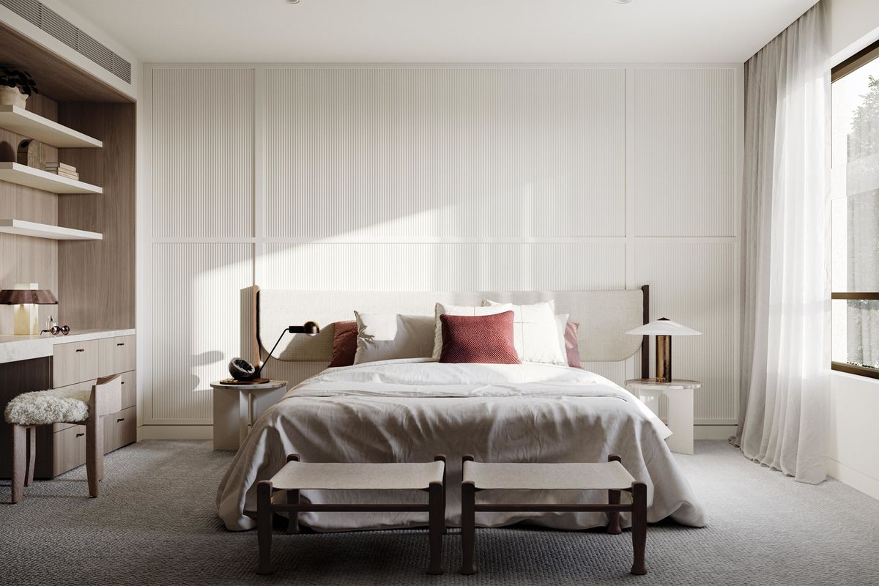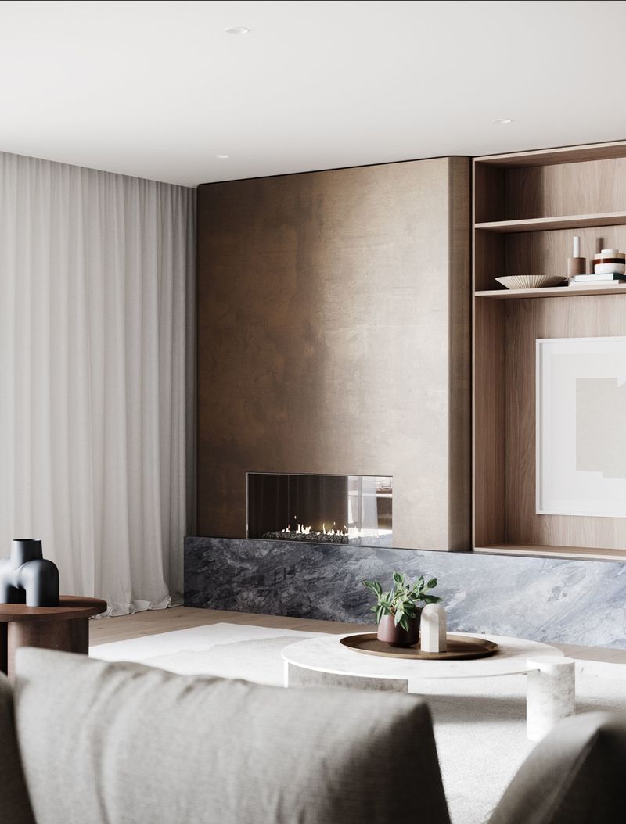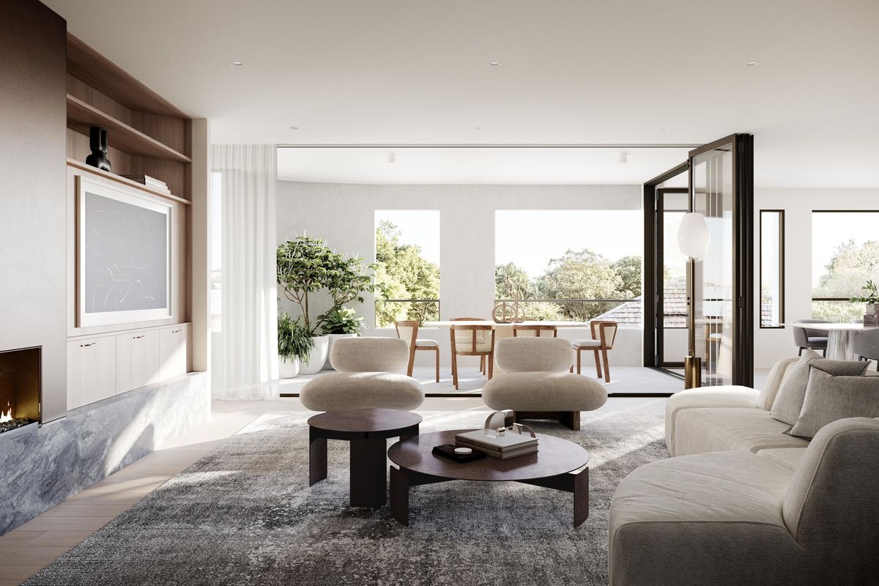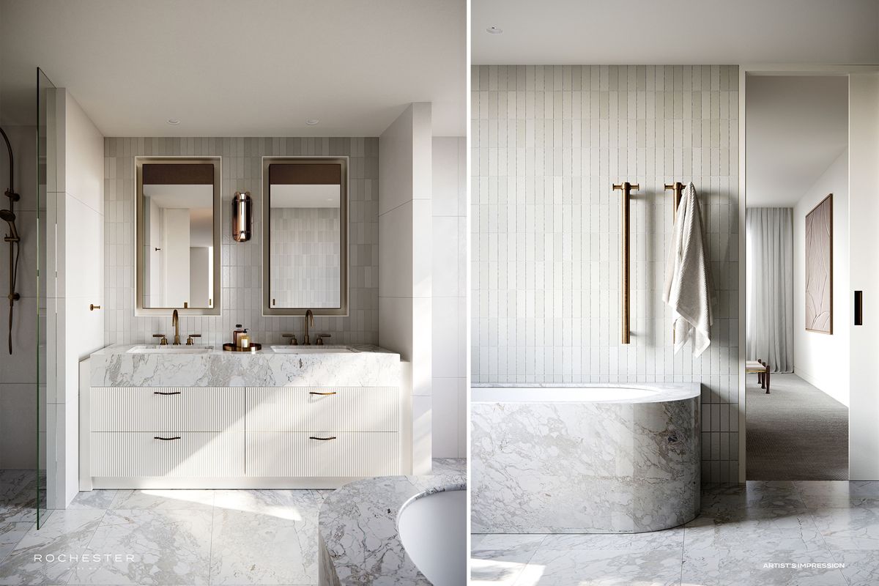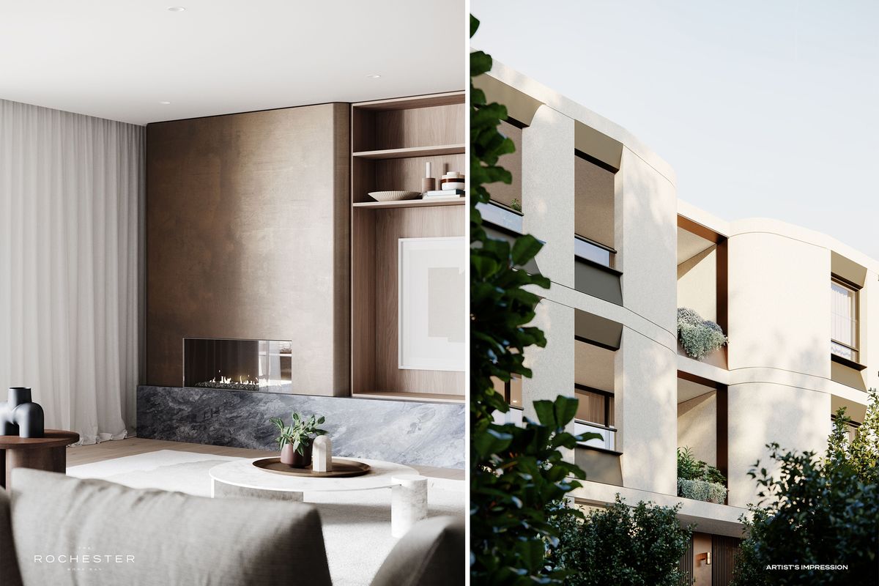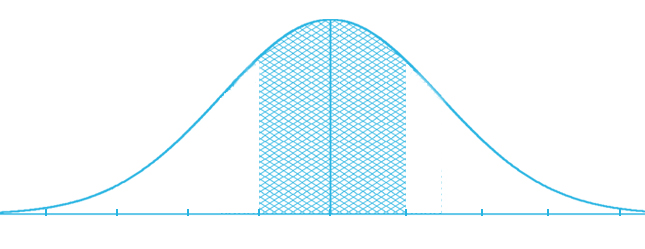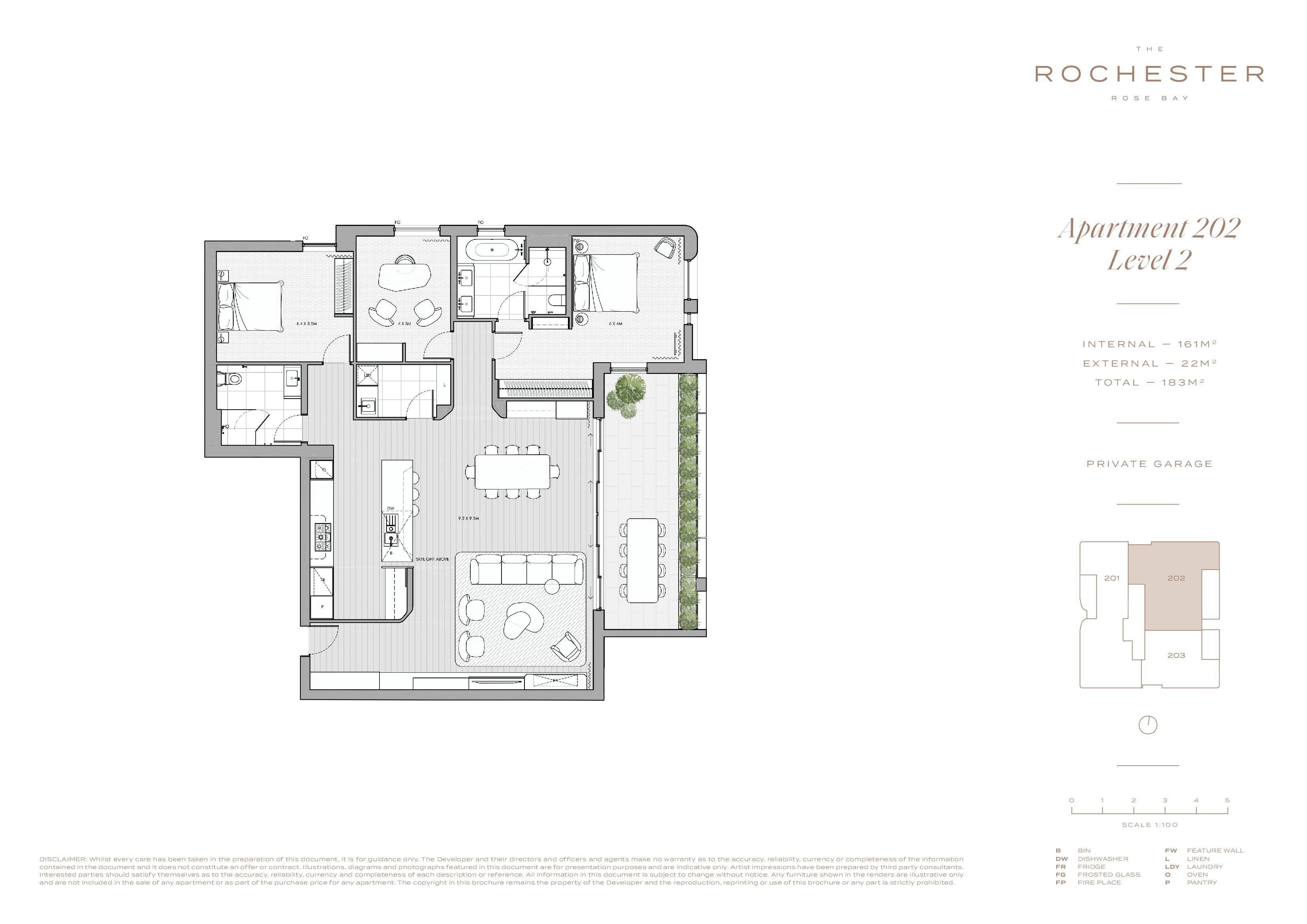A dynamic expression of beautiful modern living, The Rochester marries elegant design, high-end finishes & functional/accessible planning in wide, brightly lit spaces. The use of neutral tones & impeccable, simple surfaces set a blank canvas for romance & style. Created by IPM in partnership with architects MHND Union, interiors conceived by Mim Design & landscaping by Myles Baldwin, The Rochester is curated for a luxurious style of life.
Each residence at The Rochester exists as a romantic urban sanctuary - moments from the water & eclectic dining spots but still secluded away from distraction. It will establish a definitive new benchmark within the Eastern Suburbs for premium accessible residential living.
Sydney's most dynamic & delicious destinations also sit at your doorstep, from harbourfront culinary institutions to hideaway beaches, award-winning golf courses, generational cafes & delis & other lifestyle amenities.
The consent under Seniors SEPP means a variety of care services will be available to owners on a user pays, personal needs basis - the perfect "forever home". Ideally positioned just a short & level 120 metres from the Rose Bay village, these elegant residences have been carefully crafted for down-sizers looking for a life of relaxed refinement.
Special Features Include:
+ Open plan living, dining & kitchen that flows to entertainer's balcony
+ Gas kitchen with natural stone benchtops & splashback with a Miele cooktop, oven, microwave & dishwasher & Fisher & Paykel French door fridge
+ Master suite with walk-in robes & ensuite with double vanity & bath
+ Bedrooms with BIR, custom joinery & quality wool carpets
+ Internal laundry with Miele dryer, ducted air-conditioning, gas fireplace
+ Solar power for all common areas, video intercom, storage cage
+ Third Bedroom space (4m x 3m) approved as study; Private Lock-up Garage (31sqm) approved as one car + adjacent access space.
Images, plans or descriptions provided herein are general in nature only. Depictions of areas, design or finishes are provided in good faith however prospective purchasers should rely solely upon detail and undertakings contained within the pertinent contract of sale & satisfy themselves as to accuracy of same. No responsibility or liability will be accepted for any loss, damage or claim of whatsoever nature suffered by any person or persons seeking to rely upon any information, representation, projection, opinion or other statement provided herein.

