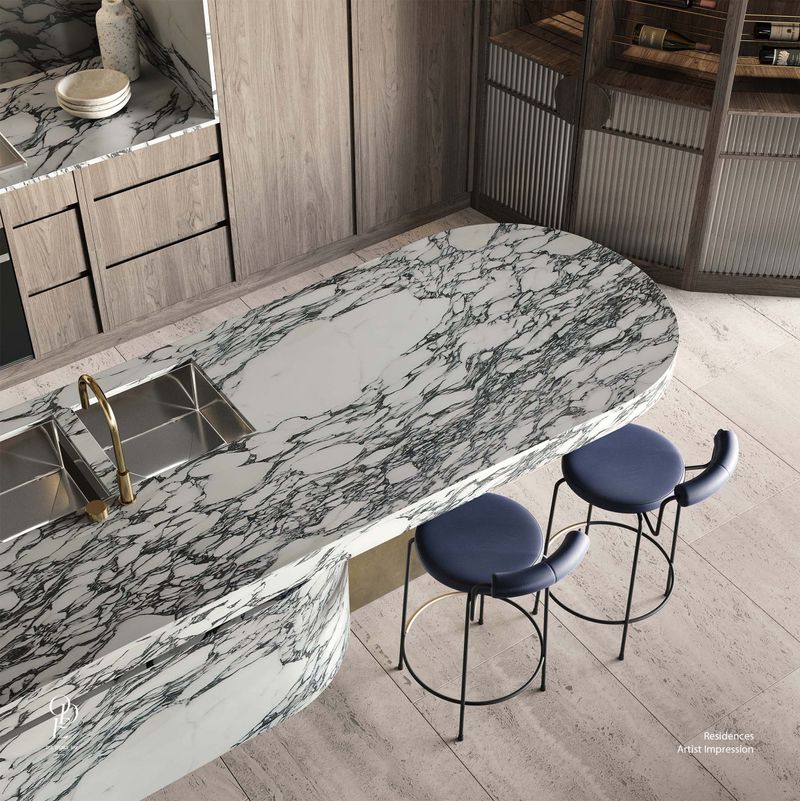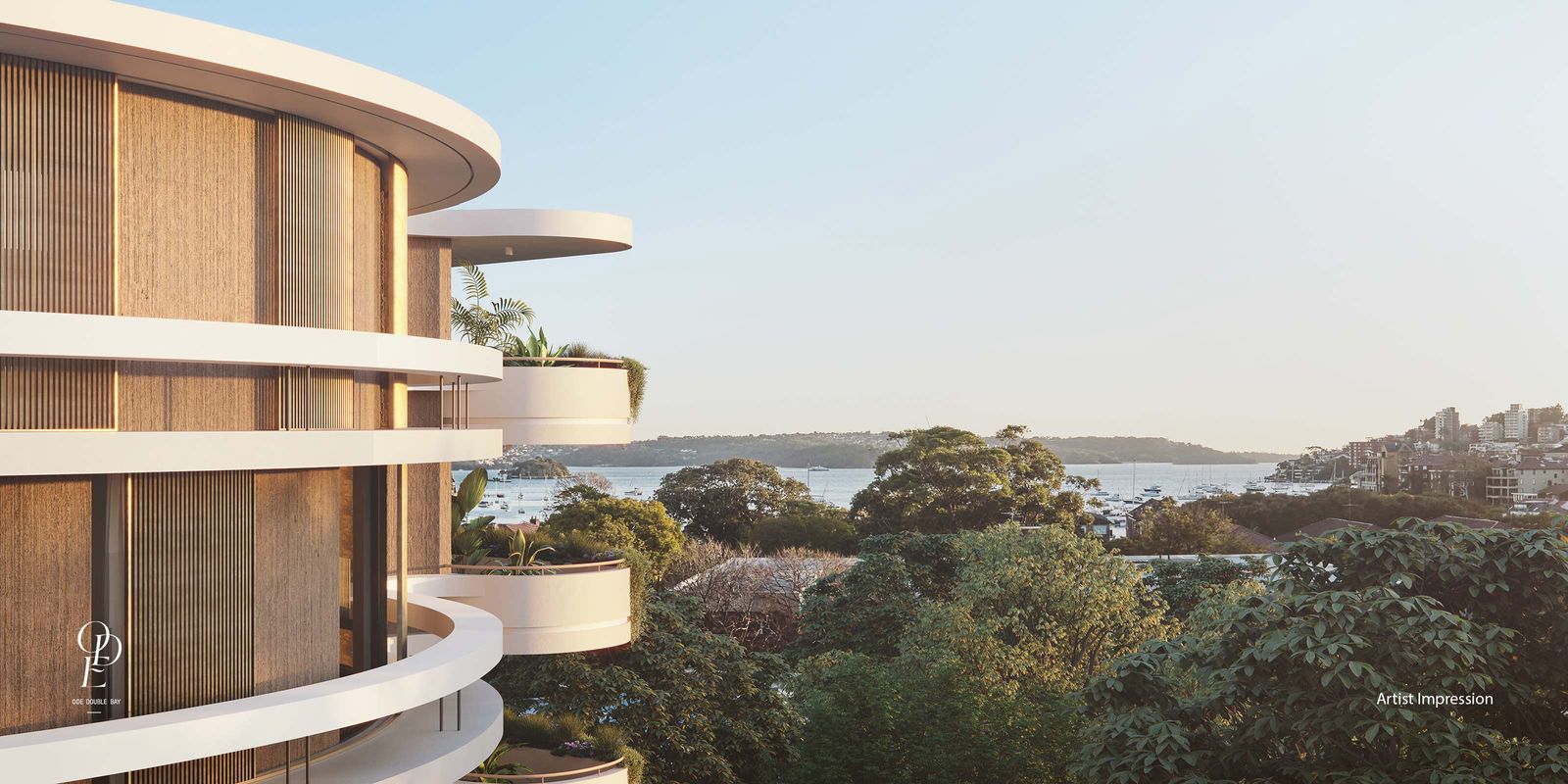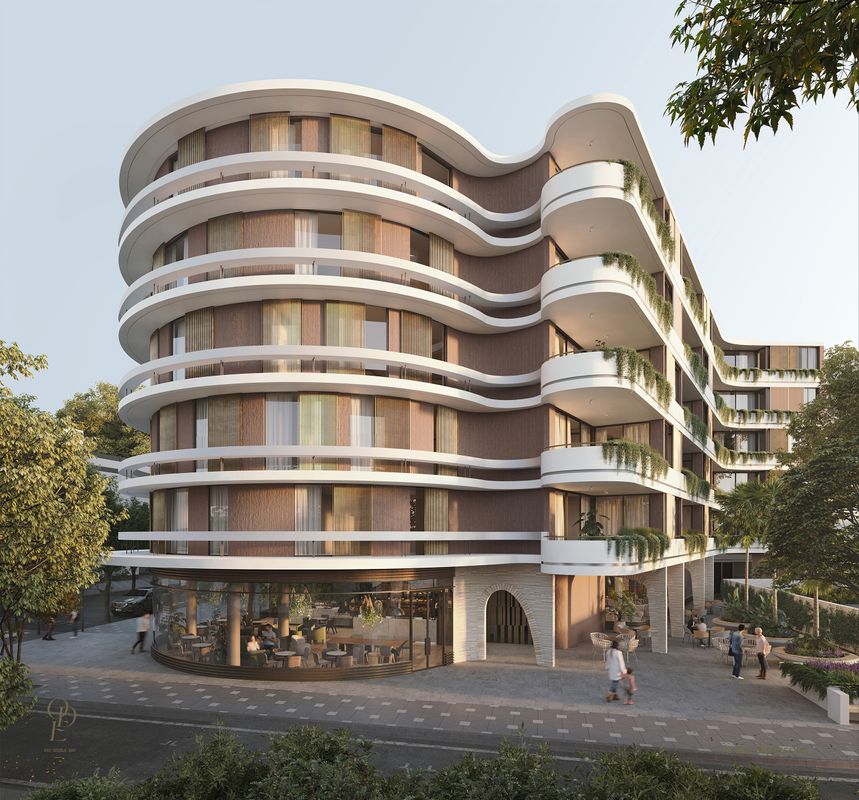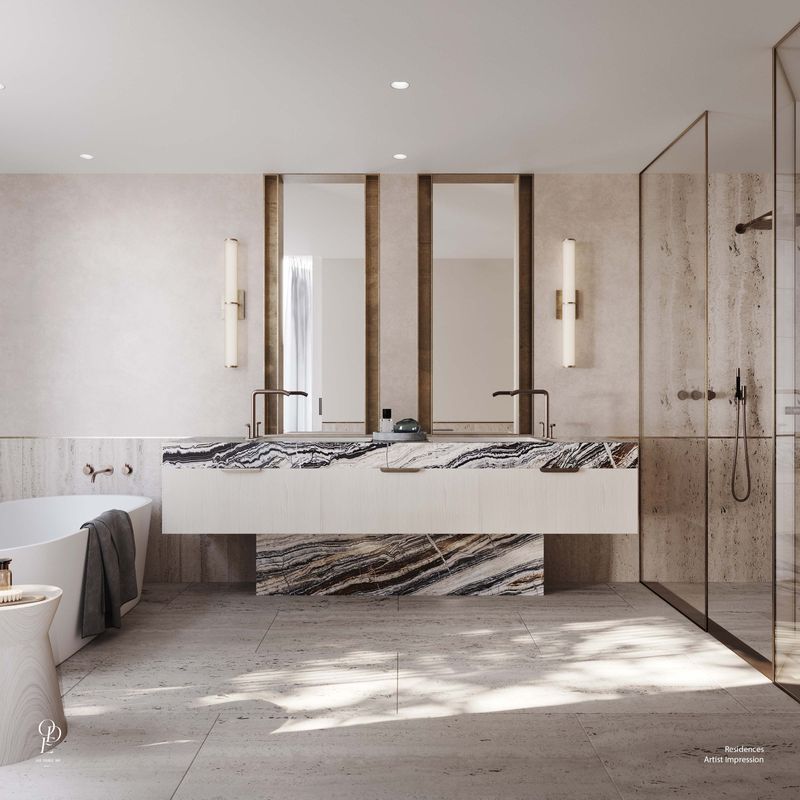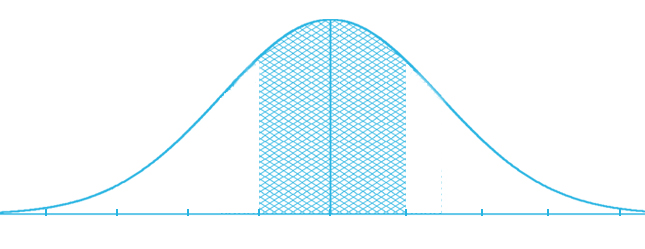Ode, Double Bay represents the pinnacle of Eastern Suburbs living, with an unparalleled location on Cross Street enjoying exceptional aspects and dazzling harbour views. Designed by Luigi Rosselli, one of Sydney's most celebrated architects, Ode's sweeping curves and soaring spaces blend classic design principles with contemporary ideals. Taking inspiration from Double Bay's verdant surrounds and his European background, Rosselli's mastery is evident in forming places and structures that allow life to happen effortlessly and beautifully.
Natural textures and hand-crafted finishes predominate, with just 15 boutique residences and penthouses ensuring a sense of abundance and exclusivity in equal measure. A concierge service and contemporary artworks imbue the iconic site with warmth and culture. Lush greenery and generous public realms complement Ode’s lavish encircled spaces and bespoke finishes of outstanding quality. Developer Topspring Australia has assembled a best-in-class team to ensure there is no comparison to Ode, Double Bay.
EXCEPTIONAL LIVING - The finest fittings and finishes within a generous internal layout of c.234sqm.
HAND-CRAFTED WITH THE ULTIMATE IN PERSONALISATION - Select from three luxurious stones and two veneer options throughout.
ELEGANT KITCHENS - Generously sized with stone and brass accents, wine cellars and walk-in pantries.
APPLIANCE SCHEDULE – An elaborate schedule of premium Wolf & Sub Zero.
ELEVATE THE EVERYDAY - Daily rituals become moments of serene indulgence in bathrooms designed for pampering.
FOUNDATIONS FOR LIVING - Natural elements of stone and brass enhance each bathroom.
BEDROOMS IN WHICH TO DREAM - Escape to your main suite with custom joinery, walk-in robe, balcony access and full ensuite.
A RARE FIND - Opt for a fireplace or another bespoke element.
BRING THE OUTDOORS IN - Natural light and greenery.
A PRIVATE GRAND ENTRY - Discretion and style.
AT YOUR SERVICE - A dedicated concierge to take care of every detail.
Book your private appointment at the Display Gallery and experience Ode, Double Bay.
PROJECTS DISCLAIMER
Completed residences may vary from the images or computer-generated renders shown and may indicate other residences within the development. All descriptions, dimensions, references to conditions and necessary permutations for use and other details are given in good faith and are believed to be correct. Changes may be made during the development, and dimensions, fixtures, fittings, finishes and specifications are subject to change without notice. Any intending purchaser should not rely on them as a promise, warranty, or statement or representation of fact, and must satisfy themselves by inspection or otherwise to the correctness of each item, and where necessary seek appropriate professional advice. The developer and their related companies, representatives and agents accept no responsibility or liability for any loss, damage or claim of whatsoever nature suffered by any person or persons seeking to rely upon any information, representation, projection, opinion or other statement provided herein.






