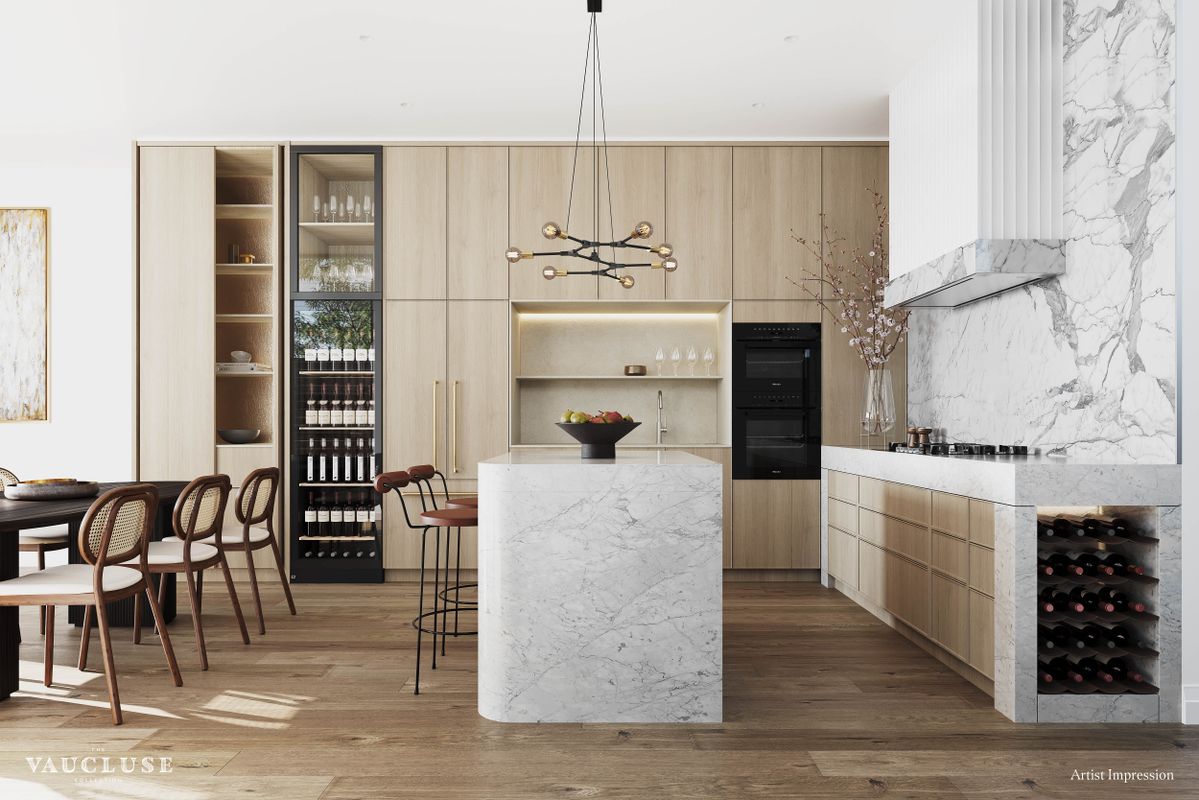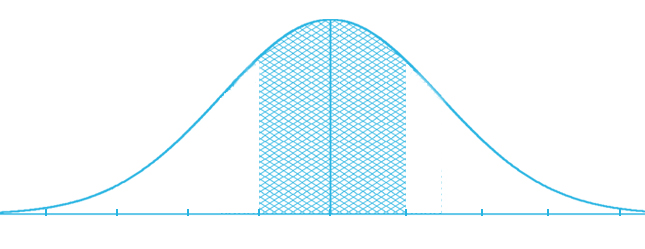The considered open plan design boasts soaring 3.3 metre high ceilings and floor-to-ceiling glass doors soaking the living area in natural light. The engineered oak timber flooring and custom timber veneer joinery connect the living room with the exquisite kitchen and dining.
Beyond your terrace doors awaits your private outdoor sanctuary filled with beautiful exotic and native plants. Effortlessly connecting with the home’s interiors, the garden terrace features a plunge pool, and the level lawn is designed to be flexible in use to enhance family living. The luxury chefs kitchen blends beauty and function with crafted cabinetry, integrated Miele appliances, & the option of a custom built-in Vintec wine cabinet offering a luxury feel. Upstairs, there are four generously sized bedrooms including a private master suite and two balconies while high-quality finishes, custom-built joinery, a multi-purpose room complete this elegantly designed home.
Nearby, Vaucluse offers foreshore parks, harbour beaches and coastal walks, and you are just minutes from the bustling pulse of iconic Bondi Beach. Centrally located, there is a nearby selection of prestigious schools and two village precincts; Rose Bay North Village and Vaucluse Village, providing cafes, supermarkets, restaurants and transport options to the CBD.
Features Include:
+ Open plan living, dining & kitchen boasting soaring 3.3-metre-high ceilings, engineered oak timber flooring and floor-to-ceiling glass doors to the outside
+ Garden features a plunge pool, entertainers’ terrace that leads to level lawn surrounded by exotic and native plants
+ Kitchen with natural stone benchtops, Miele appliances including gas cooktop, dishwasher & microwave, and Fisher & Paykel integrated French door fridge
+ Main bedroom with a walk-in wardrobe, private balcony through floor to ceiling sliding doors and ensuite that features a rain shower & freestanding bath wet room
+ Three additional generously sized bedrooms with wool carpet, BIR, and one with private balcony
+ Downstairs multi-purpose room & guest powder room, VRV ducted air-conditioning throughout
+ Main bathroom with rain shower, internal laundry, custom timber veneer joinery throughout
+ Private entry & remote security one car garage with internal access, video intercom
+ Premium upgrades include custom stone finishes & additional appliances, including a Vintec 198 bottle multi-temp wine cabinet
+ Architecture & Interiors by Brewster Murray, Landscapes By Site Design + Studios
Co-Agent: Steven Zoellner 0400 840 111 & Maggie Tang 0423 333 621, Laing+Simmons Double Bay
PROJECTS DISCLAIMER
Completed residences may vary from the images or computer-generated renders shown and may indicate other residences within the development. All descriptions, dimensions, references to conditions and necessary permutations for use and other details are given in good faith and are believed to be correct. Changes may be made during the development, and dimensions, fixtures, fittings, finishes and specifications are subject to change without notice. Any intending purchaser should not rely on them as a promise, warranty, or statement or representation of fact, and must satisfy themselves by inspection or otherwise to the correctness of each item, and where necessary seek appropriate professional advice. The developer and their related companies, representatives and agents accept no responsibility or liability for any loss, damage or claim of whatsoever nature suffered by any person or persons seeking to rely upon any information, representation, projection, opinion or other statement provided herein.









