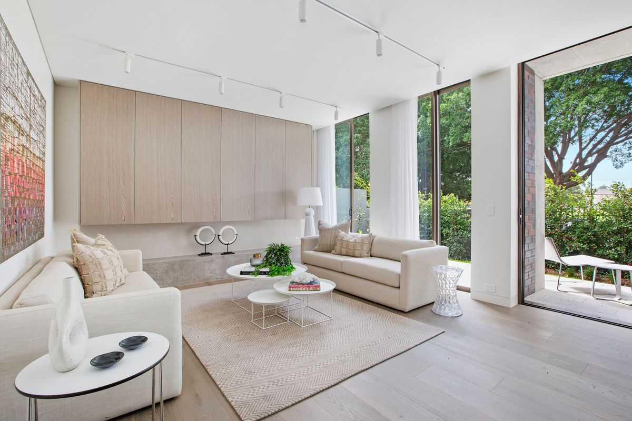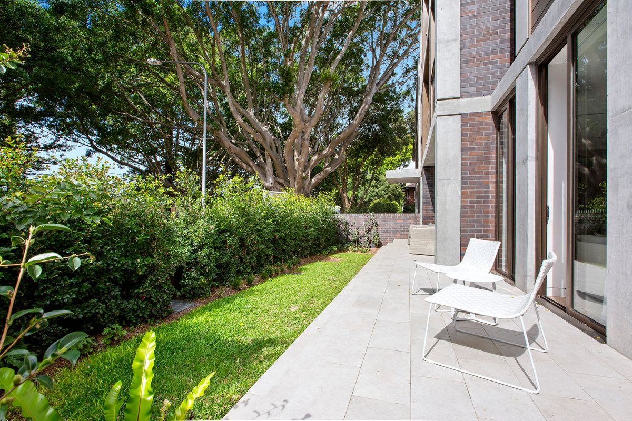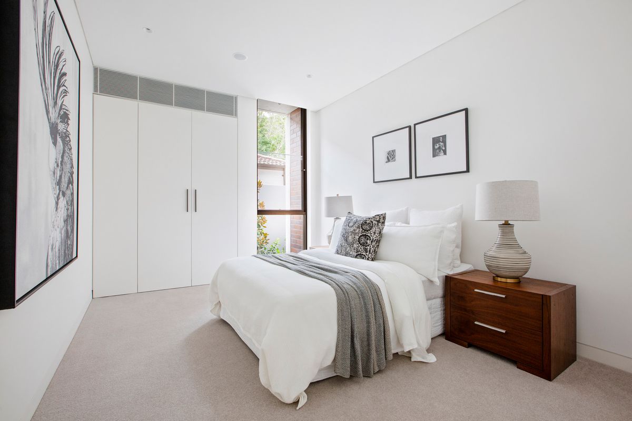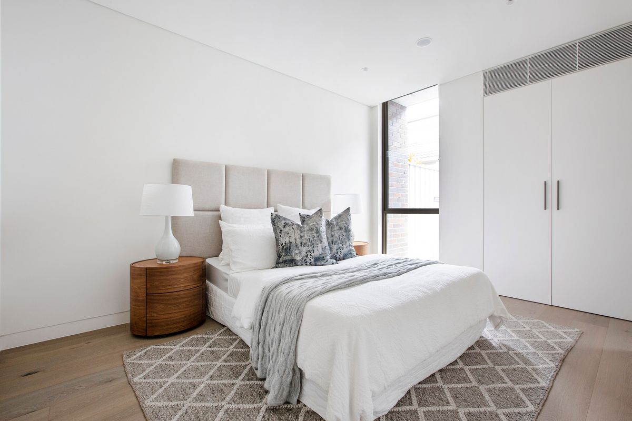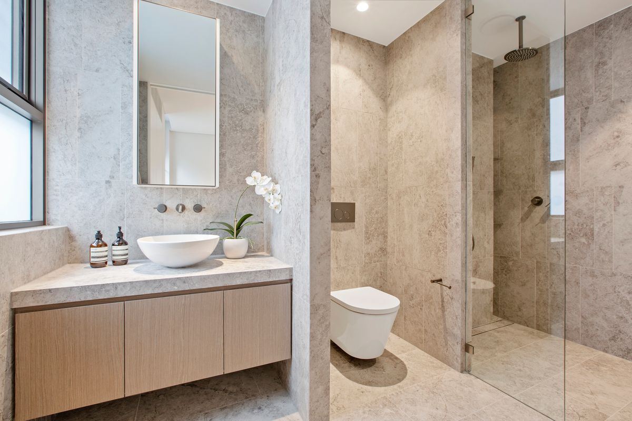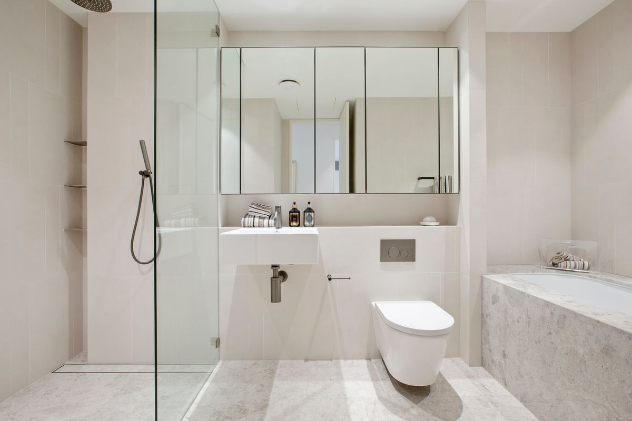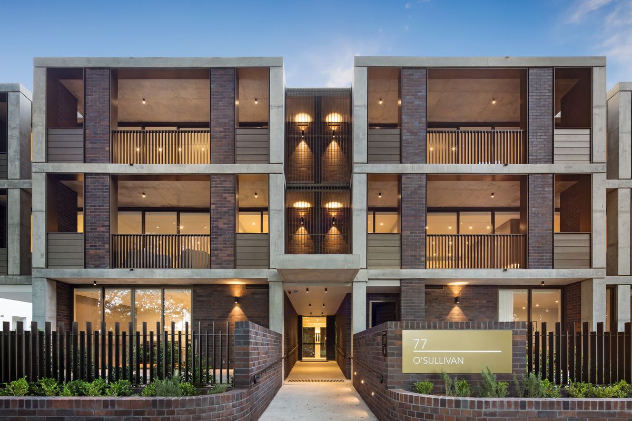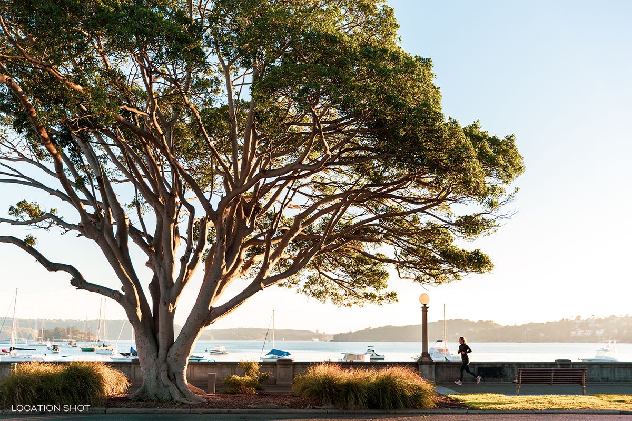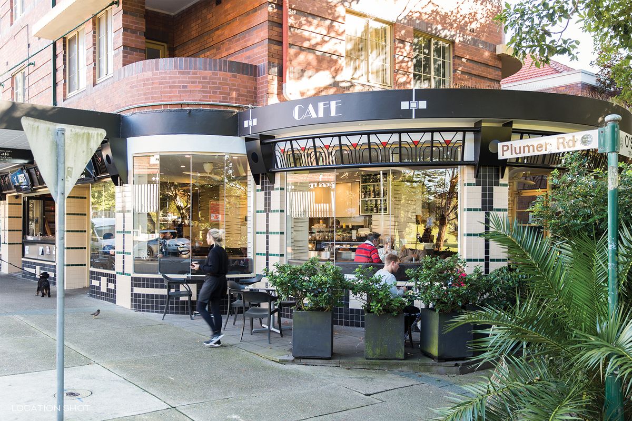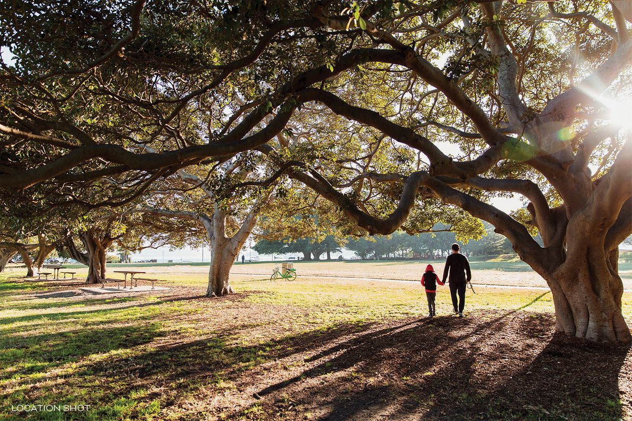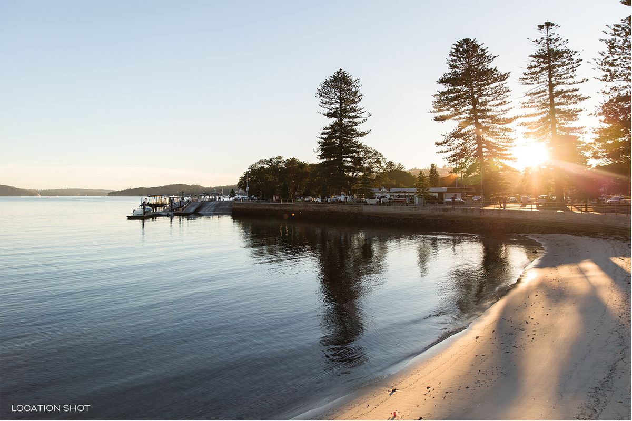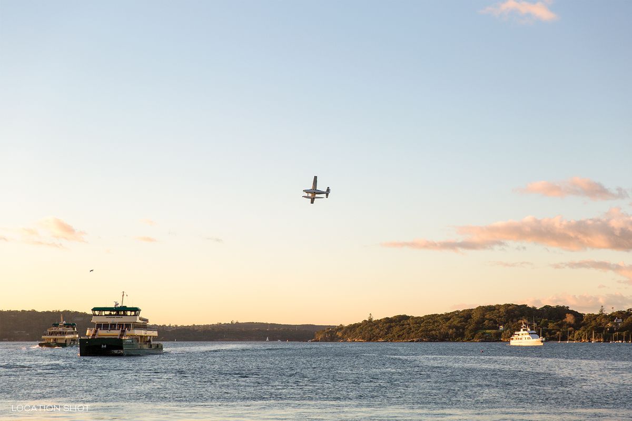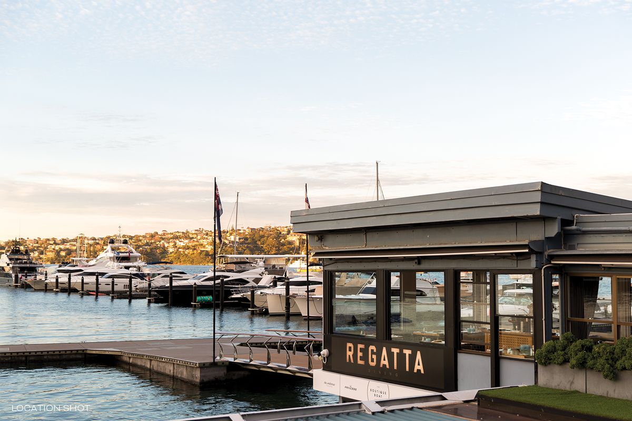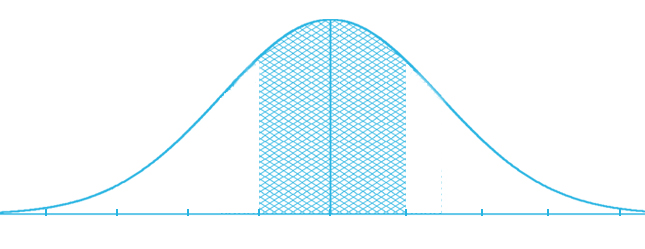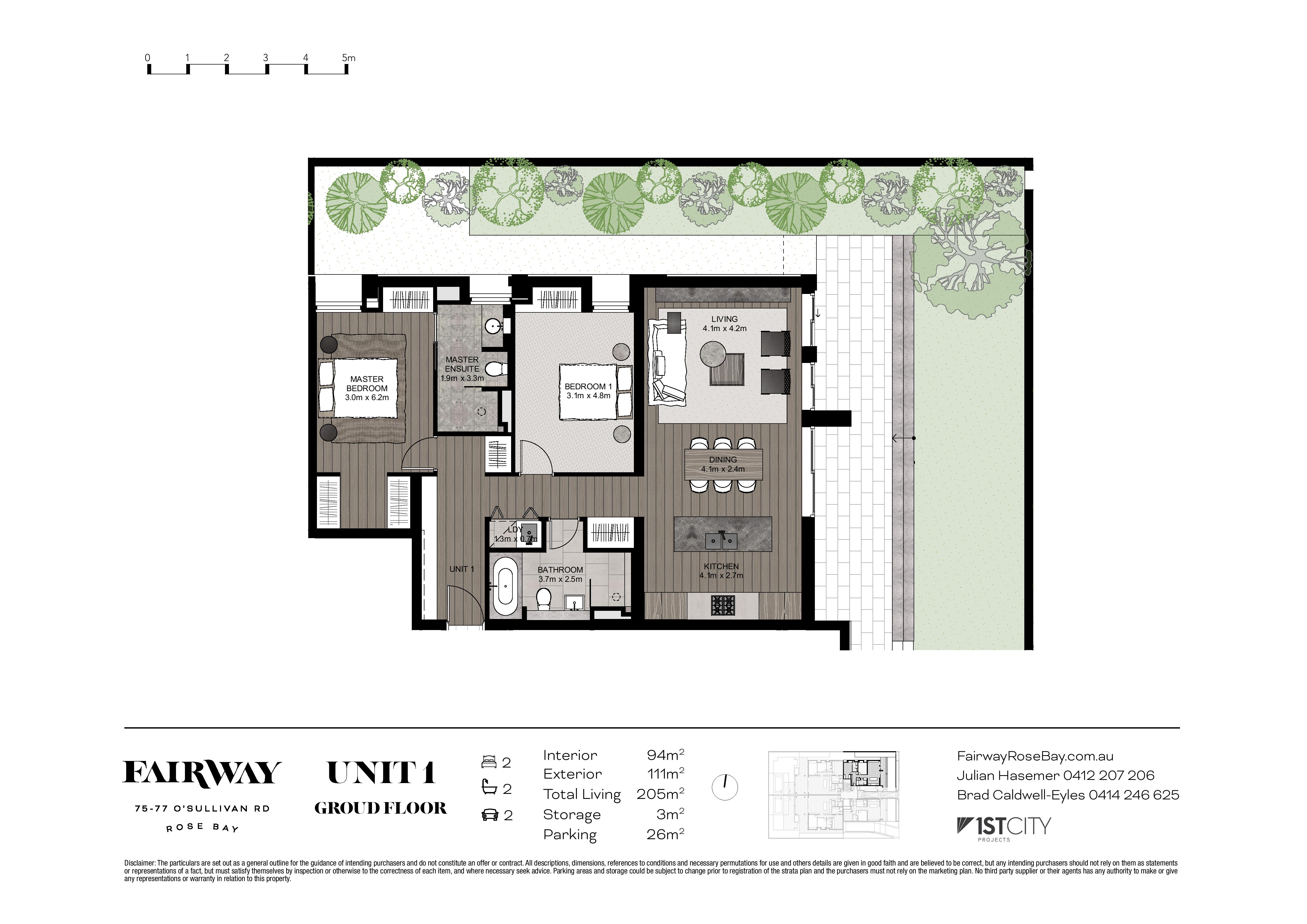+ Generous open plan living/dining area has a warm, natural aesthetic perfect for entertaining with full-height sliding glass doors leading outside to the east-facing terrace & private wraparound gardens
+ Interiors by Lawless & Meyerson including natural stone & pale timbers – elm, oak & birch finishes that achieve an aesthetic that is both modern & ageless
+ High spec island kitchen that forms the welcoming heart of the residence finished with honed Portsea Greystone waterfall benchtops, birch cabinetry & European appliances including an integrated fridge
+ Master suite with floor to ceiling windows looking out onto the garden, dressing area with built-in robes & ensuite
+ Guest bedroom with built-in wardrobes & floor to ceiling windows looking out onto the gardens
+ Designed much like a wet room, the luxurious bathrooms are appointed in floor to ceiling tile, enhanced by elm or birch joinery
+ Concealed laundry, plenty of extra storage & honed Portsea Greystone plinth in the lounge
+ Two secure car spaces with lift access & secure storage spaces
+ Exteriors consist of a palette of raw brick & off-form concrete that pays homage to the area’s existing heritage architecture
+ Fairway reflects the intrinsic beauty of the Rose Bay waterfront and the serenity of the neighbouring golf courses, located within an easy stroll to both the Harbourside and Plumer Road shopping village

