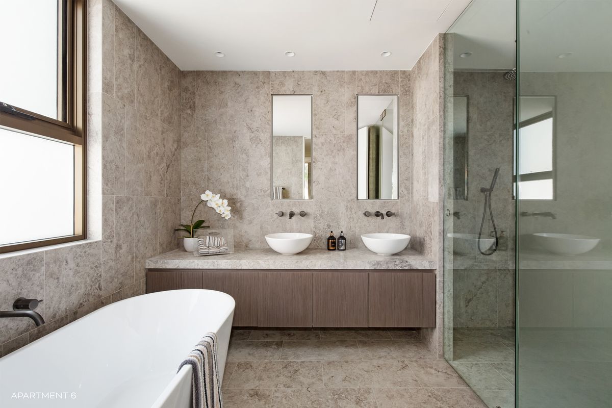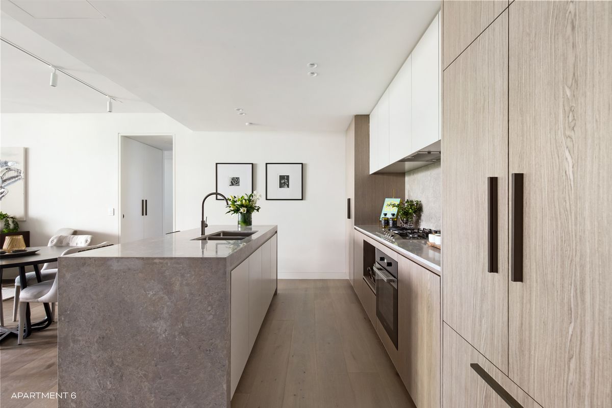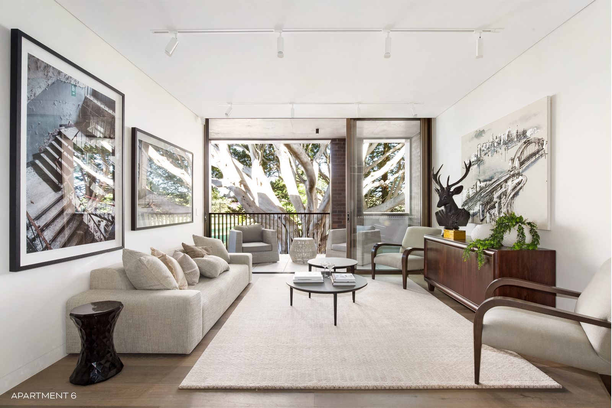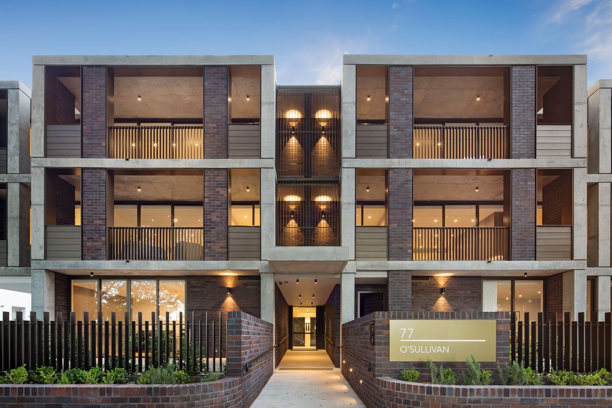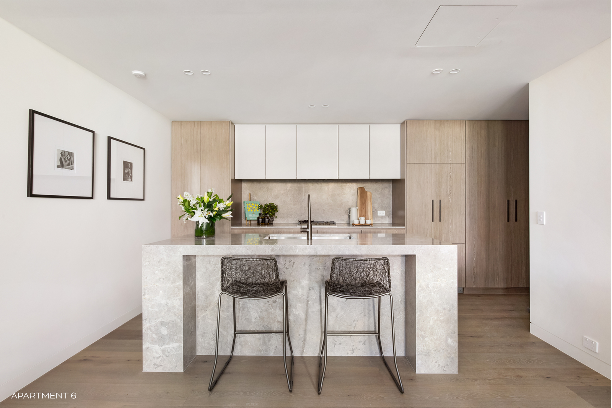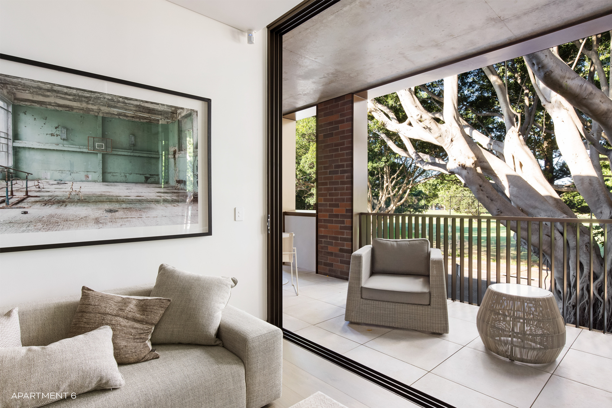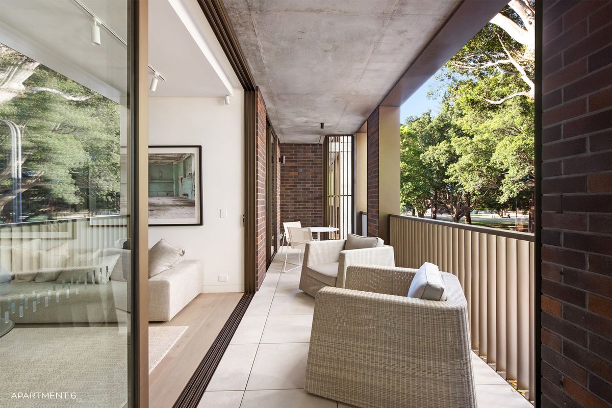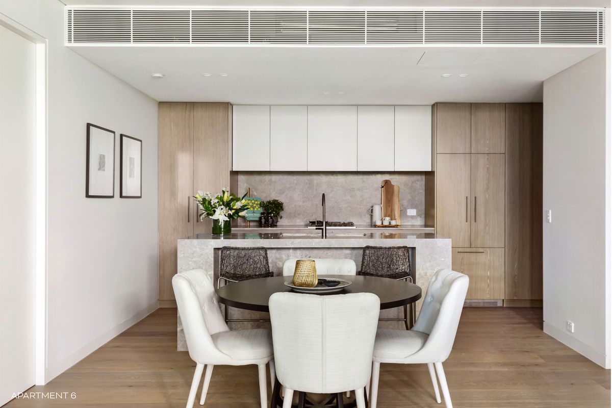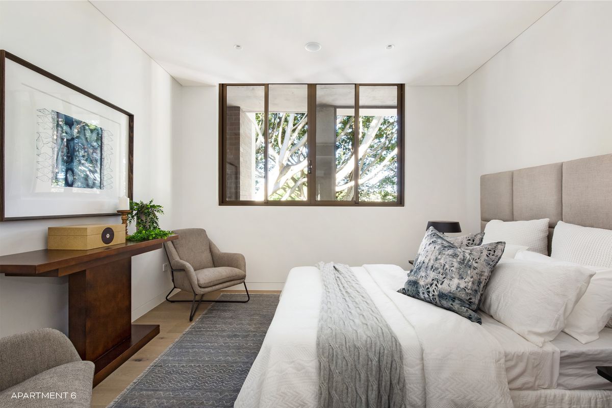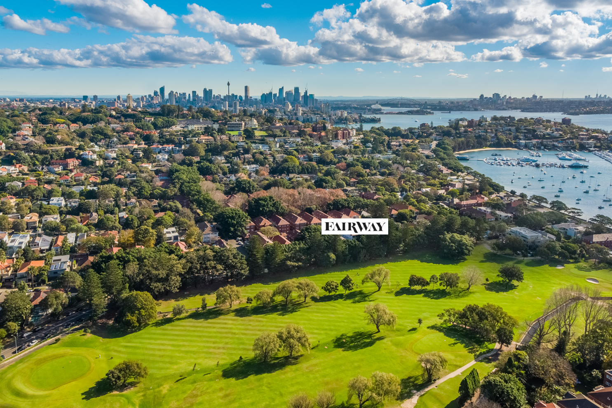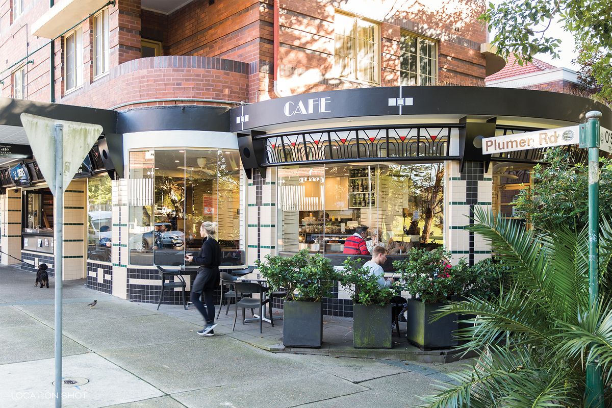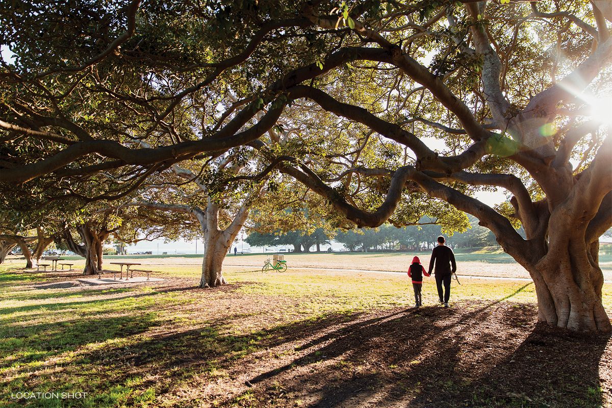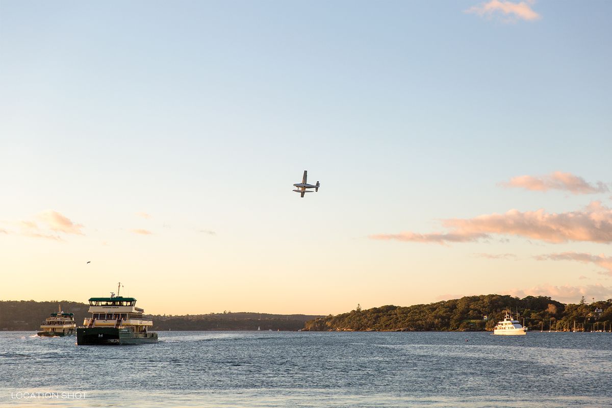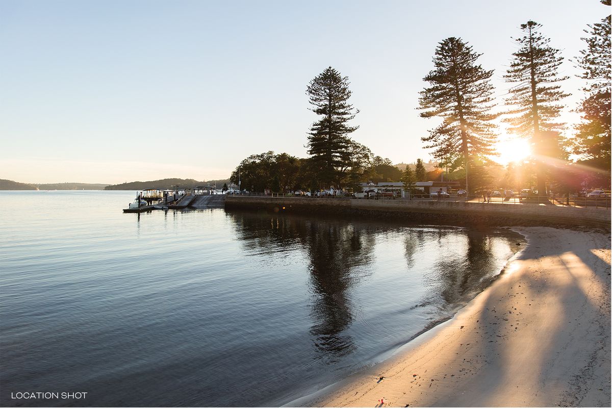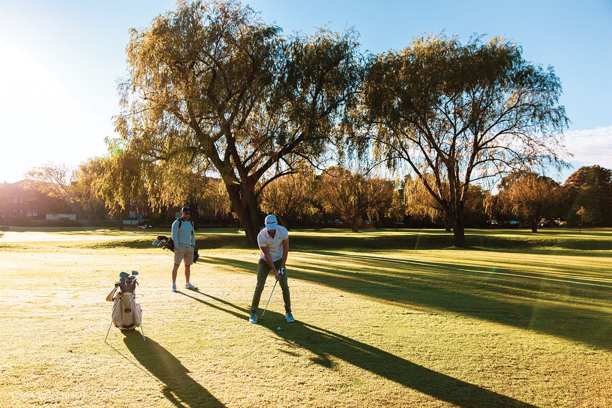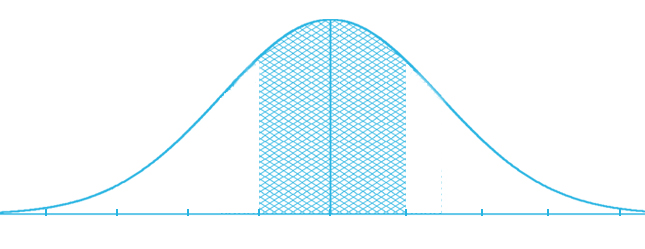+ Ready to move in now - One of 12 exclusive single-level residences designed by acclaimed Eastern Suburbs architect Brian Meyerson & his team at MHNDUnion
+ Interiors by Lawless & Meyerson including natural stone & pale timbers – elm, oak & birch finishes that achieve an aesthetic that is both modern & ageless
+ Open plan living/dining area has a warm, natural aesthetic with full-height sliding glass doors that amplify the sense of space & light, leading to the east-facing balcony with views over the golf course
+ High spec island kitchen that forms the welcoming heart of the residence finished with honed Portsea Grey stone waterfall benchtops, birch cabinetry & European appliances including an integrated fridge
+ Master suite with floor to ceiling windows looking out over the green golf course, & a walk-in wardrobe leading to the ensuite featuring a freestanding bath & twin vanity
+ Designed much like a wet room, the luxurious bathrooms are appointed in floor to ceiling tile, enhanced by elm or birch joinery
+ Guest bedroom with built-in wardrobe opens onto the balcony
+ Concealed laundry, plenty of extra storage & honed Portsea Grey stone plinth in the lounge
+ Secure car space with lift access & secure storage spaces
+ Exteriors consist of a palette of raw brick & off-form concrete that pays homage to the area’s existing heritage architecture
+ Fairway reflects the intrinsic beauty of the Rose Bay waterfront and the serenity of the neighbouring golf courses, located within an easy stroll to both the Harbourside and Plumer Road shopping village
PROJECTS DISCLAIMER
Completed apartments may vary from the images or computer-generated renders shown. All descriptions, dimensions, references to conditions and necessary permutations for use and other details are given in good faith and are believed to be correct. Changes may be made during the development and dimensions, fixtures, fittings, finishes and specifications are subject to change without notice. Any intending purchaser should not rely on them as a promise, warranty, or statement or representation of fact, and must satisfy themselves by inspection or otherwise to the correctness of each item, and where necessary seek appropriate professional advice. The developer and their related companies, representatives and agents accept no responsibility or liability for any loss, damage or claim of whatsoever nature suffered by any person or persons seeking to rely on any information, representation, projection, opinion or other statement provided herein.

