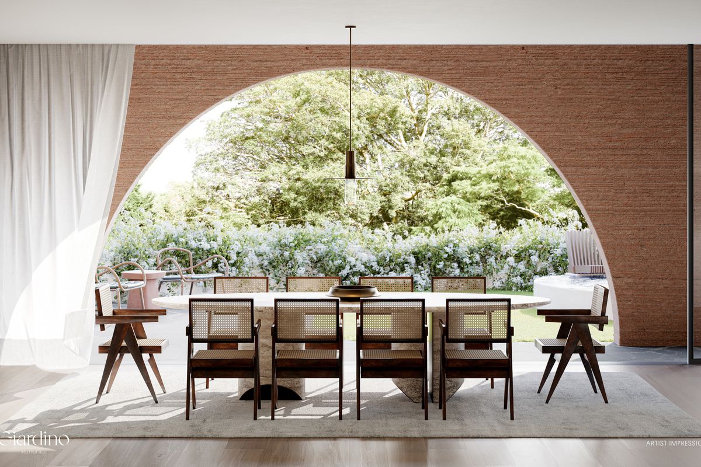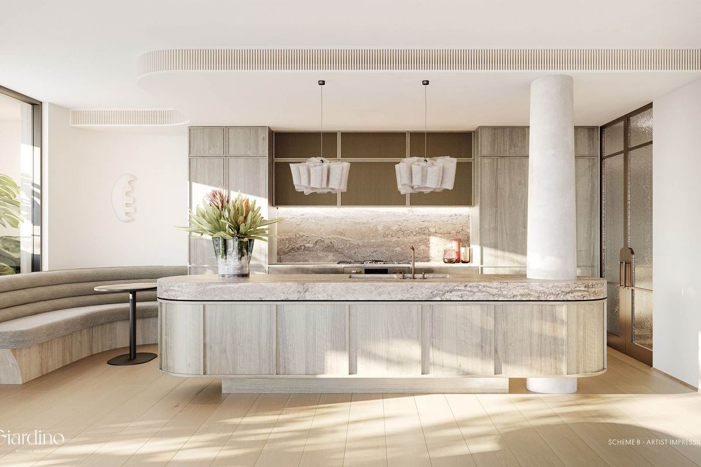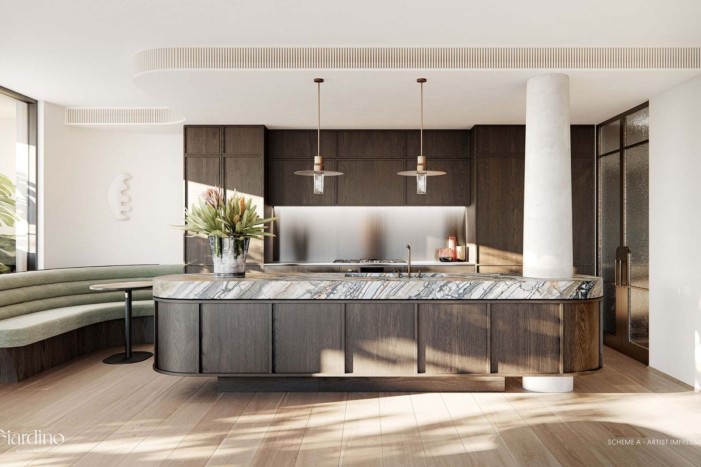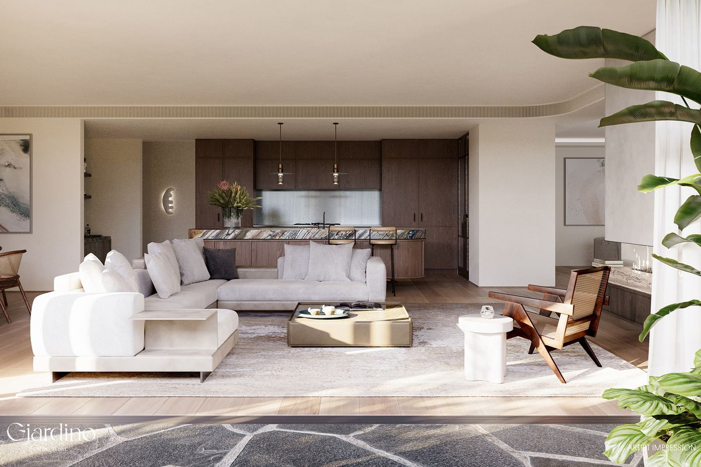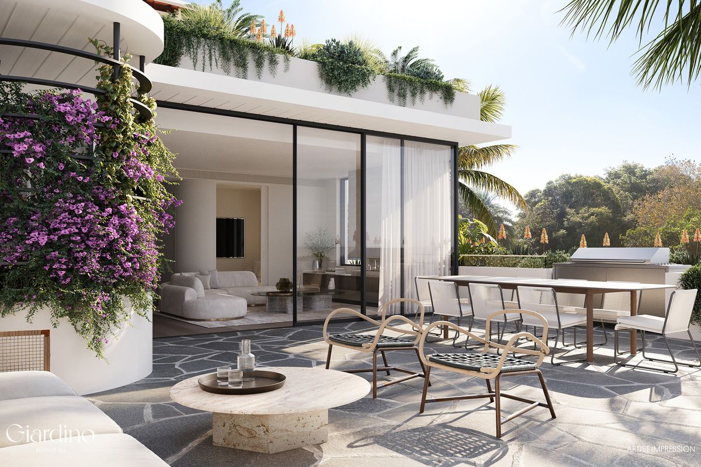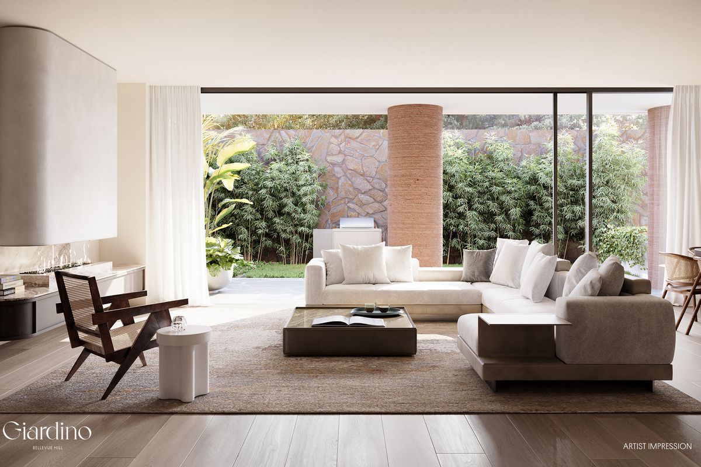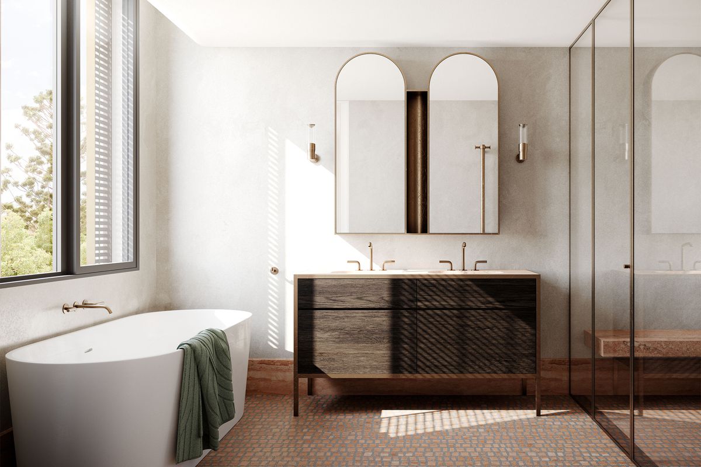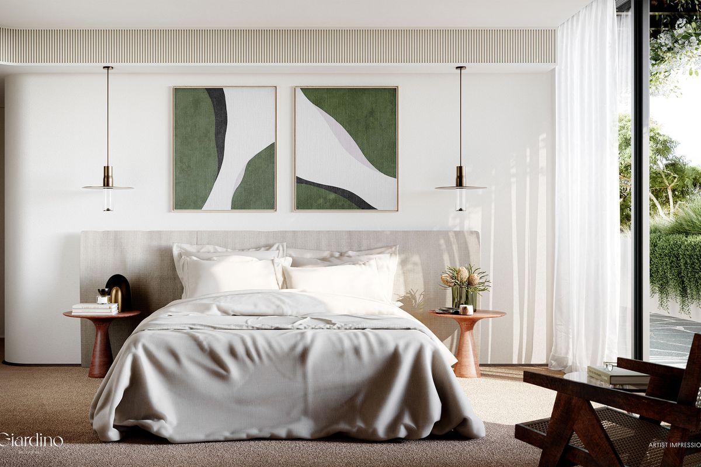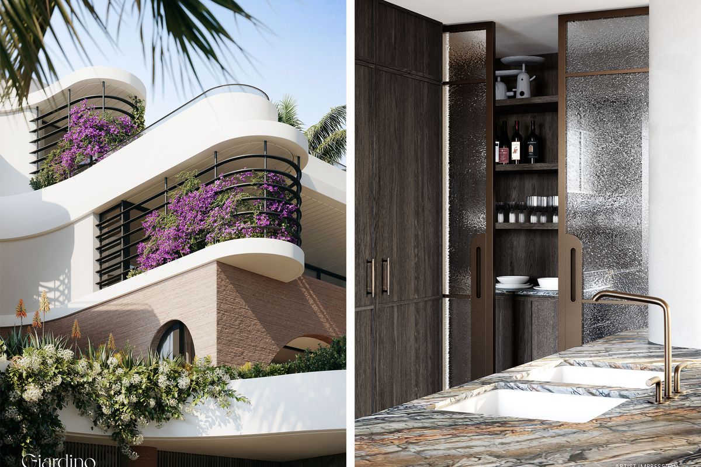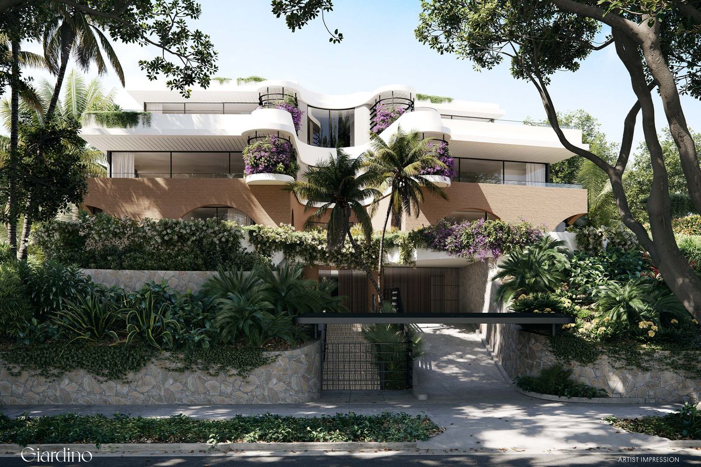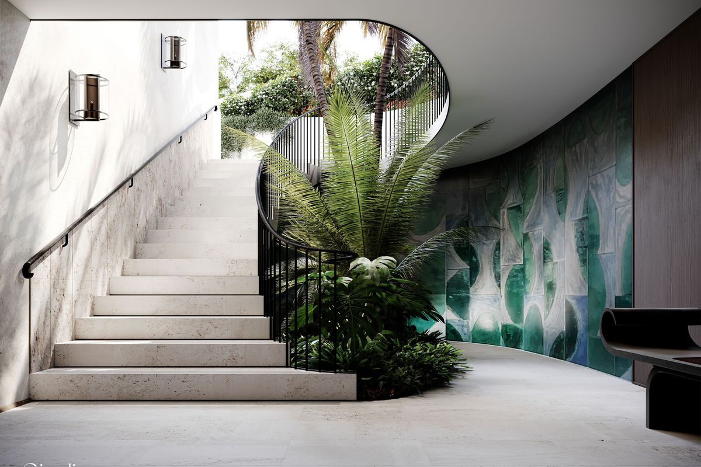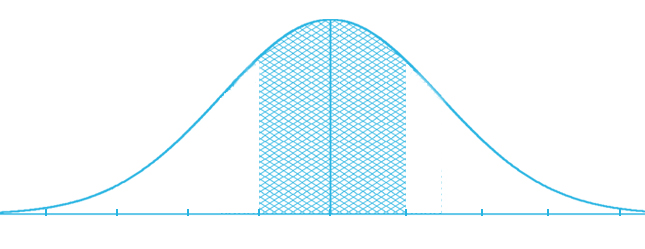Grand in proportion, this house-size abode unfurls onto lushly layered established gardens with a sparkling pool, invoking the sense of a private sanctum. Grand archways & full-size retractable doors will enable seamless & gentle flow between inside & out. Impeccable yet understated finishes define the home. In the kitchen, the Toledo or Travertine slab island bench becomes the welcoming heart of the room.
Positioned along the shaded, fig tree-fringed boulevard of O'Sullivan Road, Giardino is just steps away from European-style cafes at Plumer Road Village, while world-class yacht clubs, golf courses, waterfront dining & shopping are within easy reach.
+ Luigi Rosselli's Art Moderne inspired architecture with Handelsmann + Khaw interiors & lush landscaping by Dangar Barin Smith
+ Eastern aspect with wrap-around gardens, level lawn, a private plunge pool with built-in seating + entertaining area with outdoor kitchen & BBQ
+ Generous open plan living & dining with statement fireplace & full-width sliding doors to the outdoors
+ Designer kitchen with a choice of Travertine or Toledo marble benchtops with Wolf, V-Zug & Sub-Zero appliances + glass-fronted walk-in pantry
+ Expansive main bedroom suite with WIR, secluded private courtyard & ensuite with free-standing bath & double vanity
+ Two guest bedrooms with built-in robes & ensuites plus 1 with study area
+ Media room/home office, main bathroom with travertine marble double vanity + separate guest powder room
+ Generous laundry & ample storage, floorboards throughout living areas, air-conditioning
+ Level lift access from 2 accessible car spaces, security block with statement Luigi Rosselli lobby
+ Seniors SEPP Approved Project with Prestige In-Home Care offered on an as-needed, user-pays basis
Images, plans or descriptions provided herein are general in nature only. Depictions of areas, design or finishes are provided in good faith however prospective purchasers should rely solely upon detail and undertakings contained within the pertinent contract of sale and satisfy themselves as to accuracy of same. No responsibility or liability will be accepted for any loss, damage or claim whatsoever by any party seeking to rely upon any information or representation provided herein.


