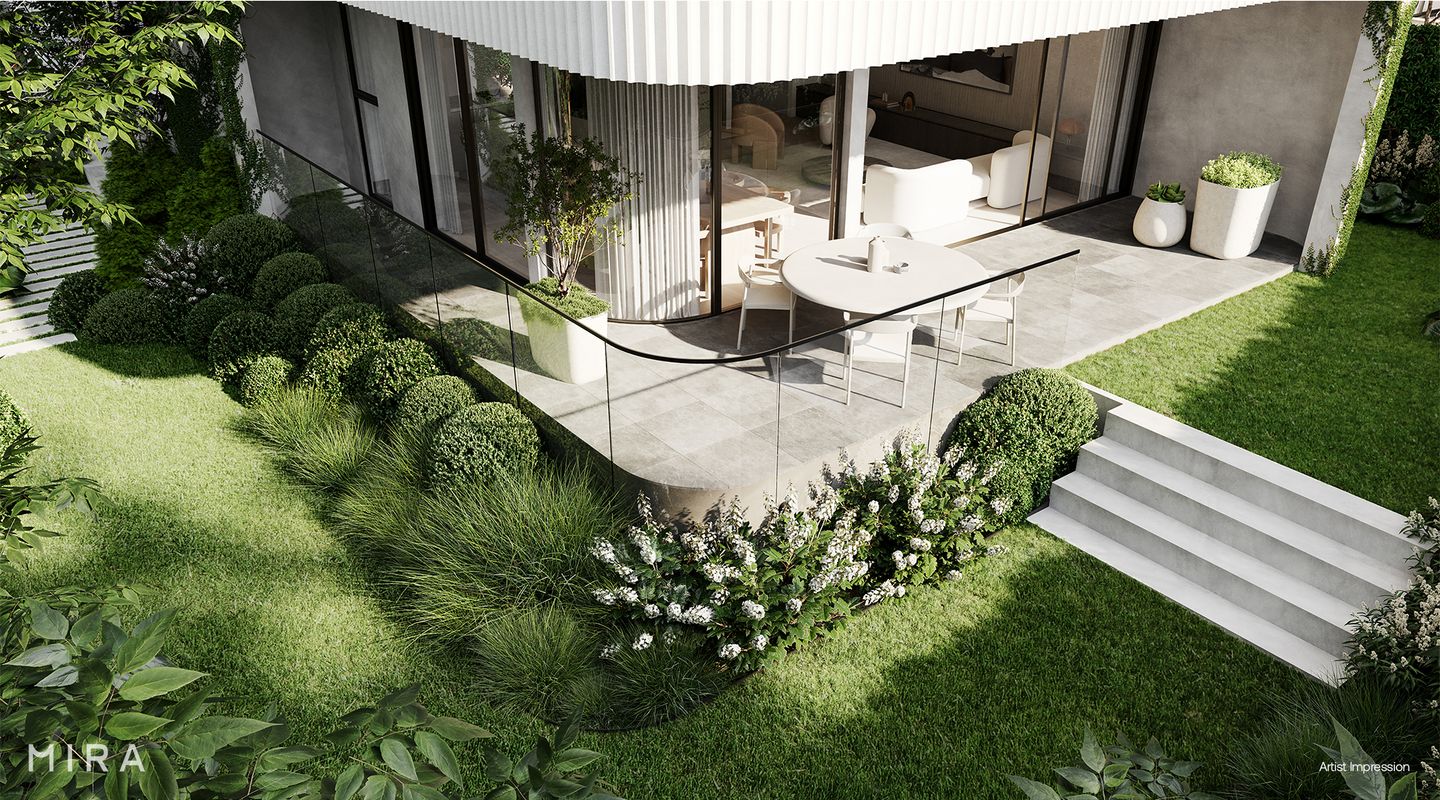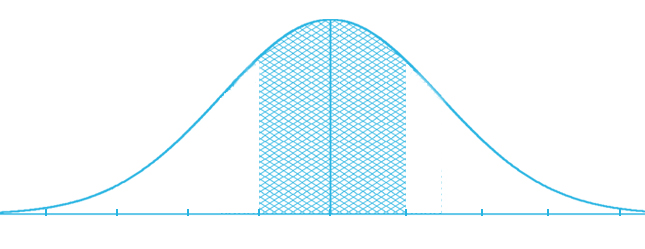The kitchen is the perfect space to whip up a memorable meal or kick-start an evening’s entertainment. From the smooth stone on the island bench to the top-of-the-range Gaggenau appliances, stunning AstraWalker tapware and seamless cabinetry, every aspect combines to convey elegance and function. Abundant storage and modern touches throughout the home will make life easy, while the curved aesthetics’ of your spa-style bathrooms will create an oasis from everyday life.
Outside, the lush landscaping in Mira’s communal gardens will evoke the tranquility of a Japanese garden. Take an evening stroll along pathways, inhaling rich floral scents or wake yourself up with an early-morning dip in the resort-style circular pool.
Features Include:
+ Verdant and peaceful gardens with private street access to Bunyula Road
+ Open plan living and dining with engineered oak floorboards and full-width sliding doors that seamlessly flow to terrace and gardens beyond
+ Designer Gaggenau kitchen with European natural stone finishes with AstraWalker fixtures, island bench with breakfast bar and butler’s pantry
+ Master suite with full-width sliding doors to the garden, engineered oak floorboards and walk-in robe with custom cabinetry that flows to a luxurious ensuite featuring a wet room with shower and free-standing bath, double sinks and mosaic tiles to create a spa feel
+ 2 guest bedrooms with wool carpet, custom built-in robes and access to the garden through full-width sliding doors
+ Main bathroom with tranquil aesthetic enhanced by curved shower plus an elegant guest powder room and separate internal laundry with custom cabinetry
+ Access to incredible landscaped communal garden and circular pool
+ Level lift access from two secure parking spaces and private storage space, plus four visitor parking spots; air-conditioning
+ Seductive curves soften the clean lines, all in great consideration by award Winning Architect; Paul Buljevic (PBD Architects)
+ A natural flow from space to space, consciously curated by Lawless and Meyerson Interiors
+ The lush landscape by Myles Baldwin Designs evokes the tranquility of a Japanese garden
+ Blue-ribbon Bellevue Hill location opposite Woollahra Golf Club, just over 10-minute walk to popular Plumer Road Shops and a short drive to local hubs of Bellevue Hill, Rose Bay and Double Bay
PROJECTS DISCLAIMER
Completed residences may vary from the images or computer-generated renders shown and may indicate other residences within the development. All descriptions, dimensions, references to conditions and necessary permutations for use and other details are given in good faith and are believed to be correct. Changes may be made during the development, and dimensions, fixtures, fittings, finishes and specifications are subject to change without notice. Any intending purchaser should not rely on them as a promise, warranty, or statement or representation of fact, and must satisfy themselves by inspection or otherwise to the correctness of each item, and where necessary seek appropriate professional advice. The developer and their related companies, representatives and agents accept no responsibility or liability for any loss, damage or claim of whatsoever nature suffered by any person or persons seeking to rely upon any information, representation, projection, opinion or other statement provided herein.














