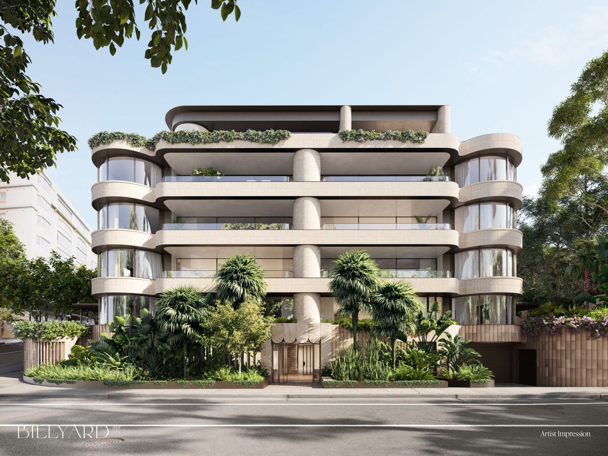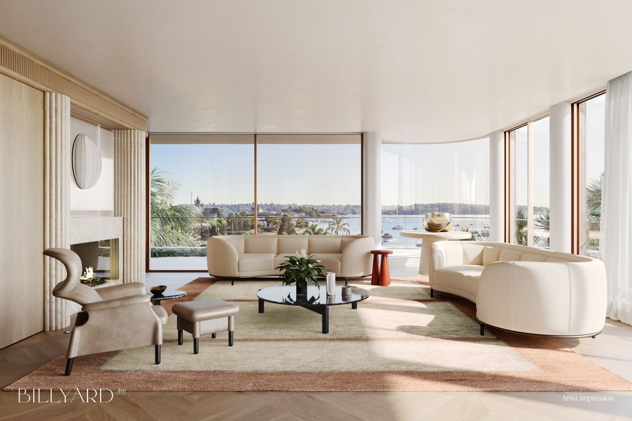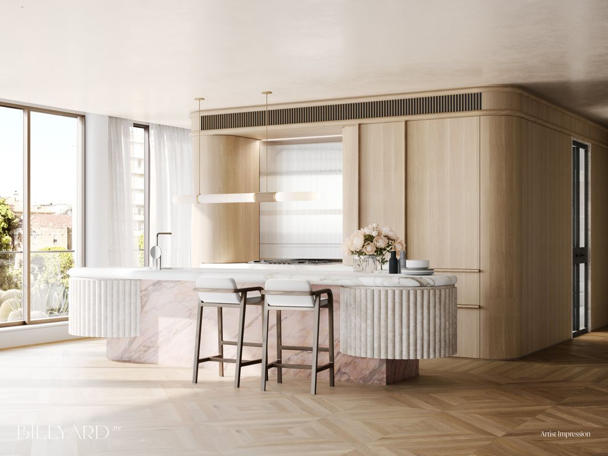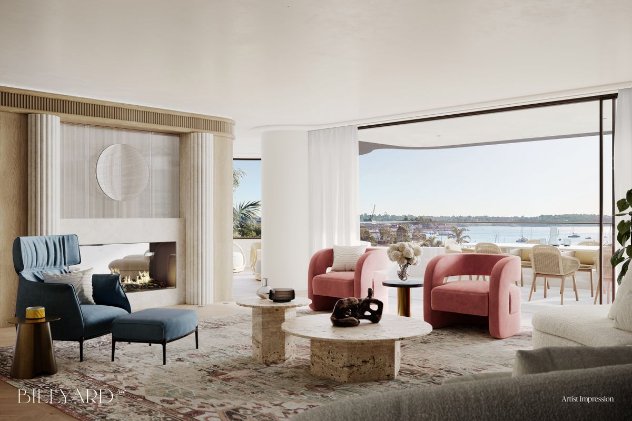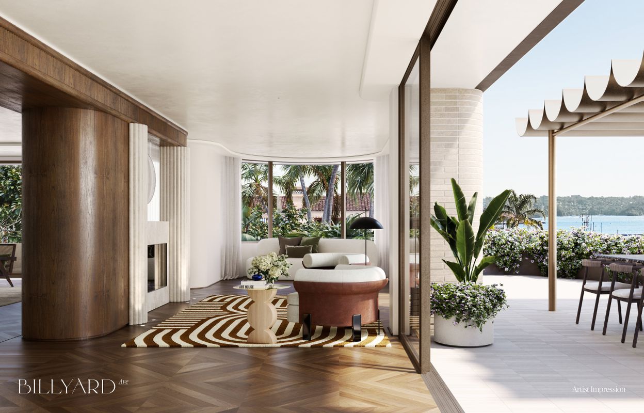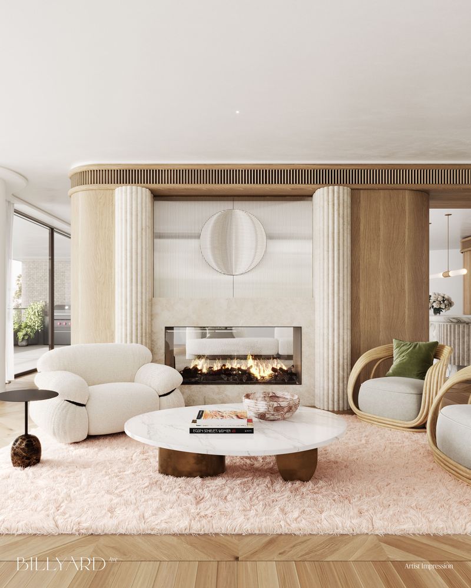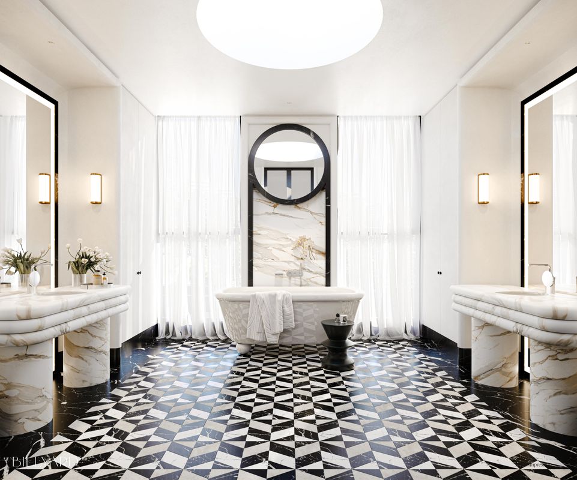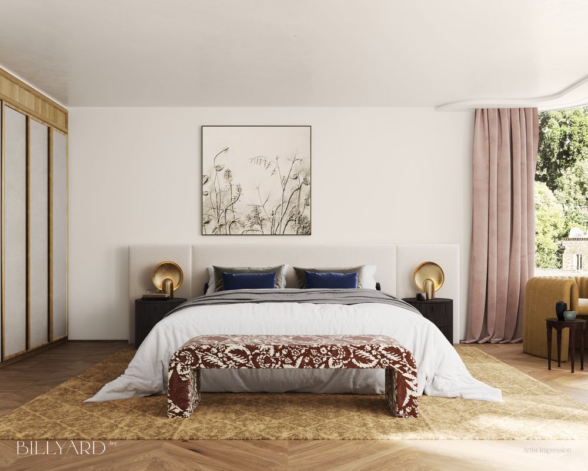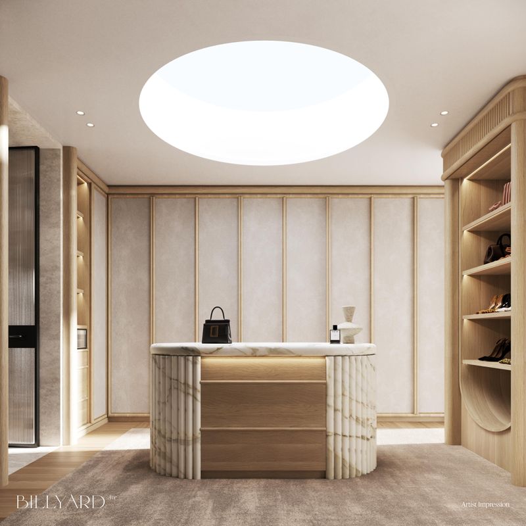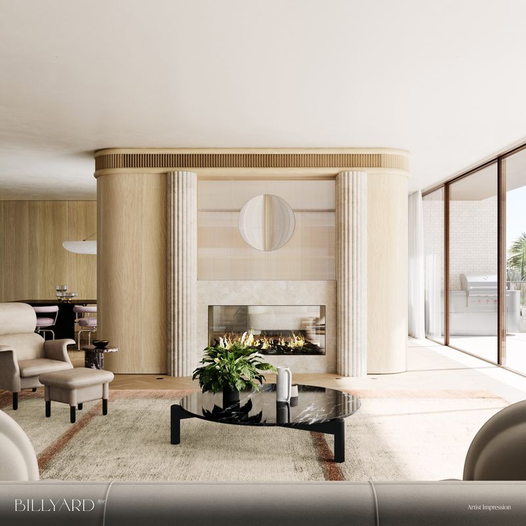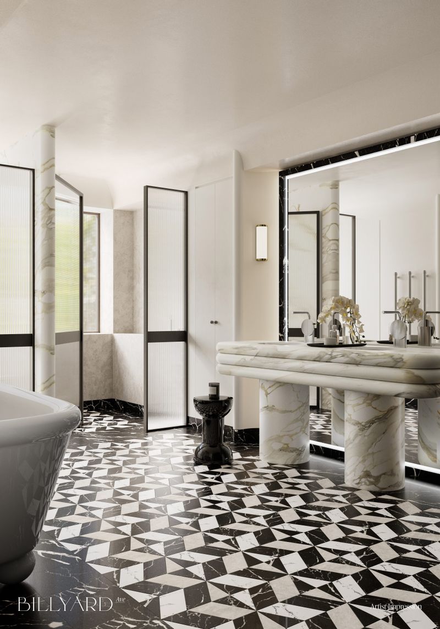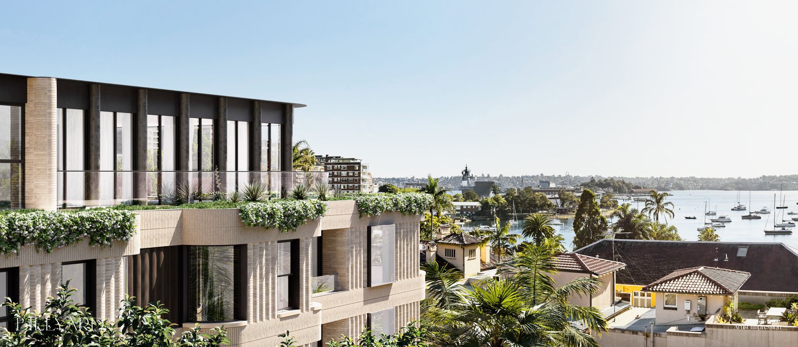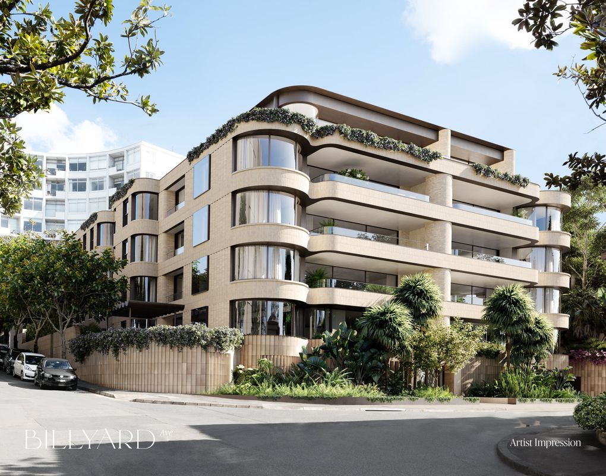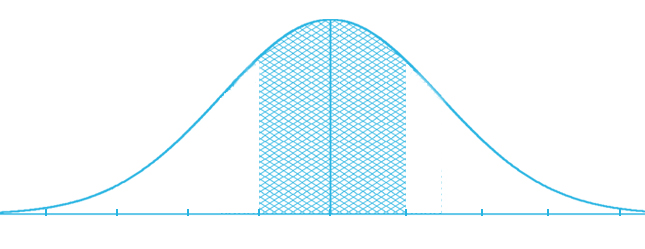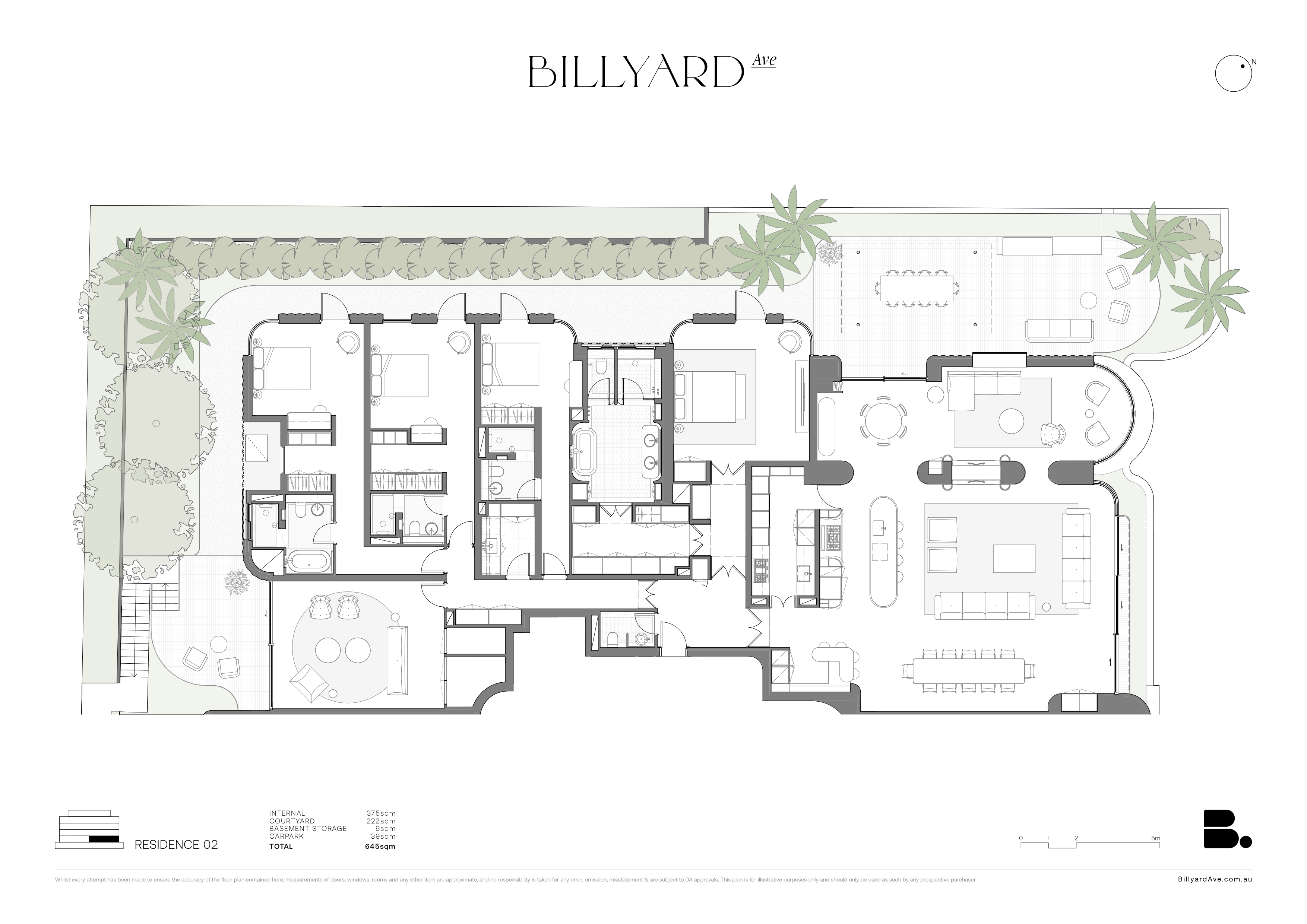The interiors feature bold, rounded forms and fluted stone, parquetry and patterned tiling, while thoughtfully designed cabinetry and generous proportions maintain the sense of limitless space throughout every room. Golden light pours through floor-to-ceiling windows across multiple living areas, expertly curved to capture as much of the day’s lustre as possible.
Meanwhile, destinations close to home include some of Sydney’s best bistros and restaurants, the serene greenery of local parks, exclusive boutiques and exquisite galleries.
Features Include:
+ Incredible open plan kitchen, living and dining with fireplace, parquetry floors and custom bar with full-height integrated wine fridges that opens to a Juliet balcony
+ Curved elegant formal living and dining rooms with parquetry flooring, fireplace and floor-to-ceiling glass doors that flow seamlessly to an entertaining terrace with inbuilt gas barbeque and fridge drawer
+ Wraparound gardens with multiple courtyards, surrounded by soft landscaping by Dangar Barin Smith, and street access
+ Open plan kitchen with honed marble benchtops, island bench with fluted stone bookends, a fluted mirrored glass splashback and integrated Gaggenau appliances including fridge, freezer and dishwasher plus gas cooktop and oven
+ Dual entry butler’s pantry with Sub Zero fridge and freezer and Gaggenau oven, steam oven, microwave, warming drawer and gas cooktop plus an option of 2 additional worktops (Wok, Tepanyaki or Grille)
+ Multipurpose room with extensive storage space that opens to the garden, close to street access
+ Main bedroom suite with floor-to-ceiling curved glass, parquetry flooring and outdoor access, a spacious carpeted walk-in robe that gives way to a magnificent Art Deco styled ensuite bathroom with honed marble vanities, feature marble walls and patterned floors, a freestanding bath and separate shower and toilet
+ Three guest suites with walk-in or built-in robes, outdoor access, and ensuites featuring patterned marble flooring, honed marble hob, and one with freestanding bath
+ Entry foyer with storage and guest powder room, generous internal laundry with dryer and washing machine, ducted reverse cycle aircon throughout
+ Secure building with video intercom, level left access from basement parking with three car spaces and generous storage area
PROJECTS DISCLAIMER
Completed residences may vary from the images or computer-generated renders shown and may indicate other residences within the development. All descriptions, dimensions, references to conditions and necessary permutations for use and other details are given in good faith and are believed to be correct. Changes may be made during the development, and dimensions, fixtures, fittings, finishes and specifications are subject to change without notice. Any intending purchaser should not rely on them as a promise, warranty, or statement or representation of fact, and must satisfy themselves by inspection or otherwise to the correctness of each item, and where necessary seek appropriate professional advice. The developer and their related companies, representatives and agents accept no responsibility or liability for any loss, damage or claim of whatsoever nature suffered by any person or persons seeking to rely upon any information, representation, projection, opinion or other statement provided herein.

