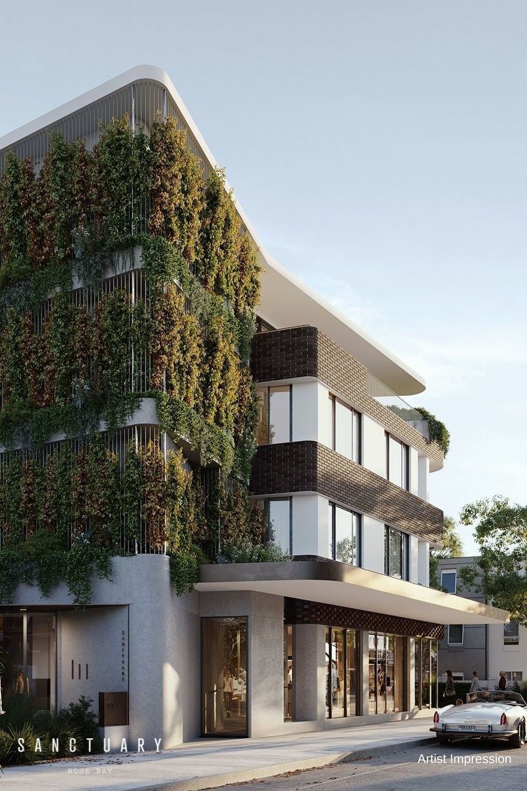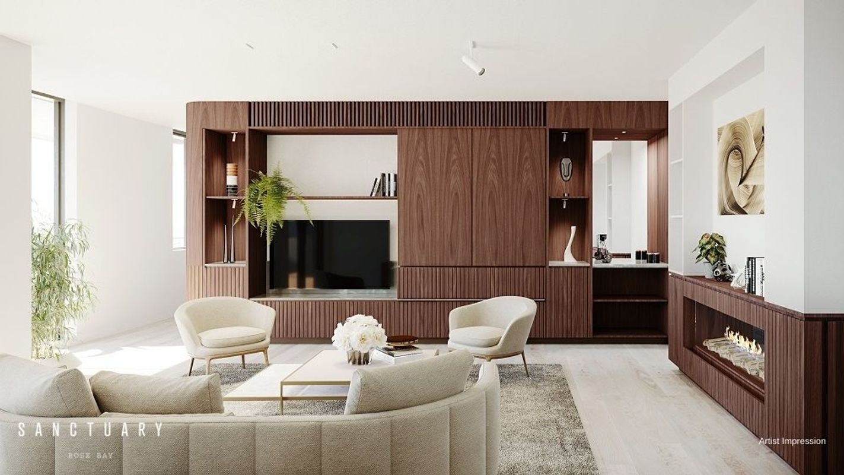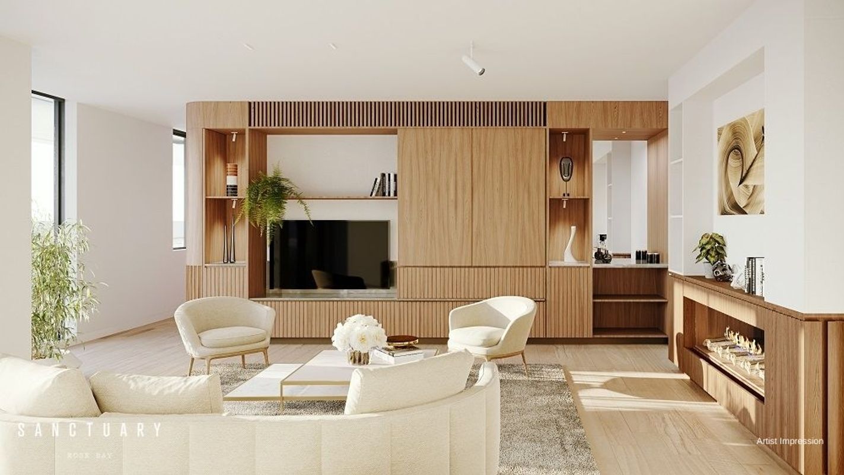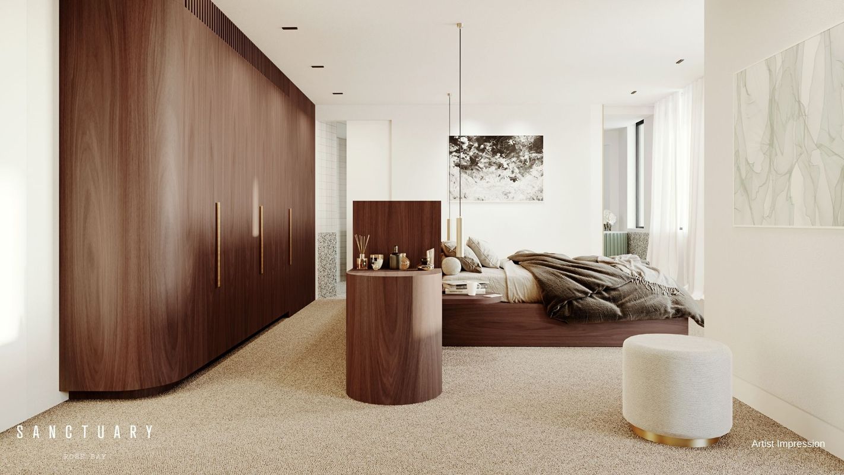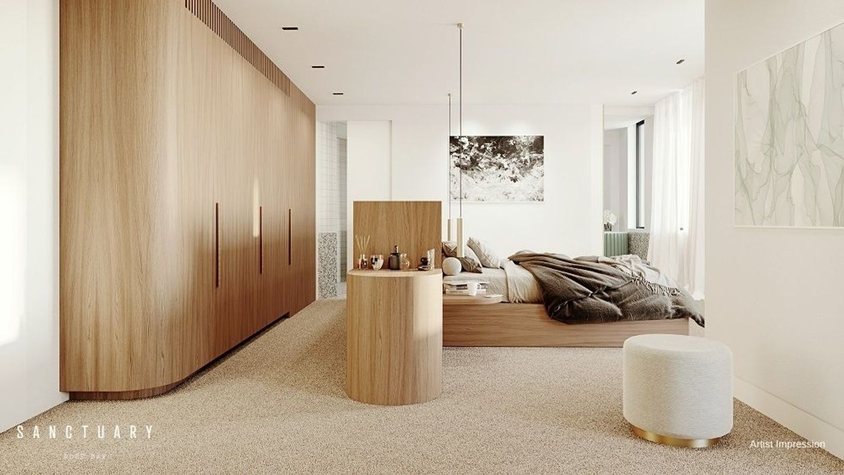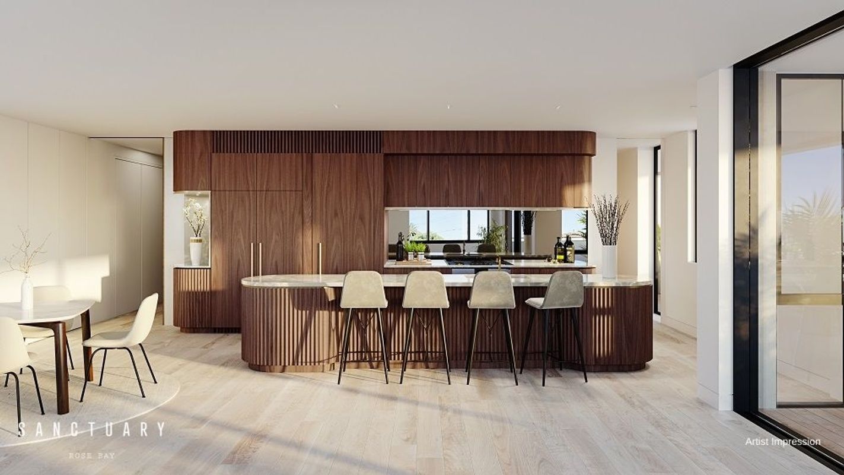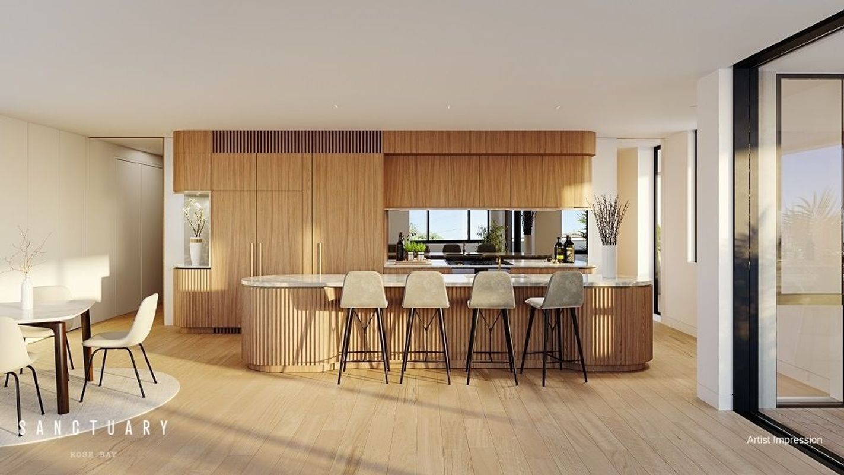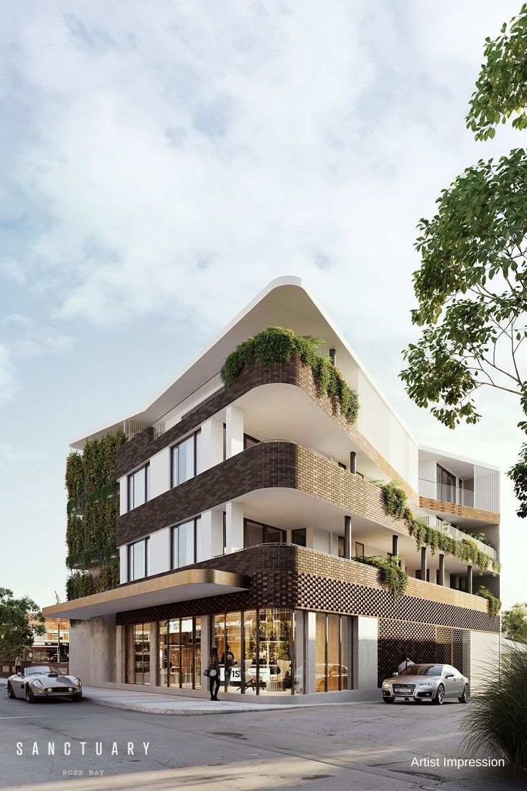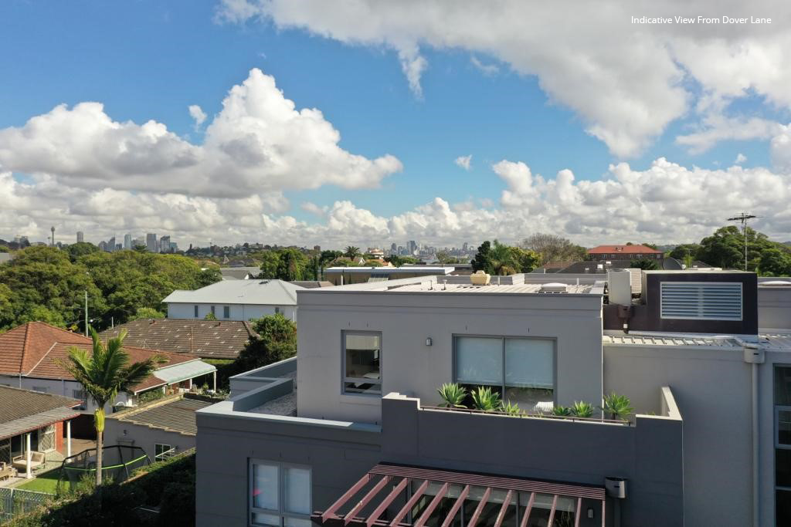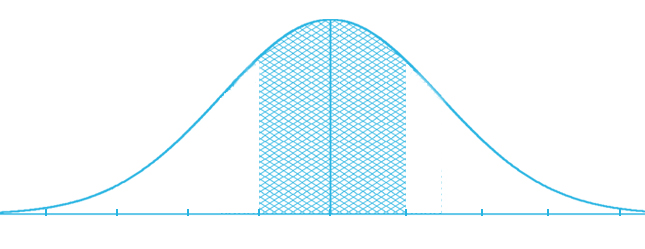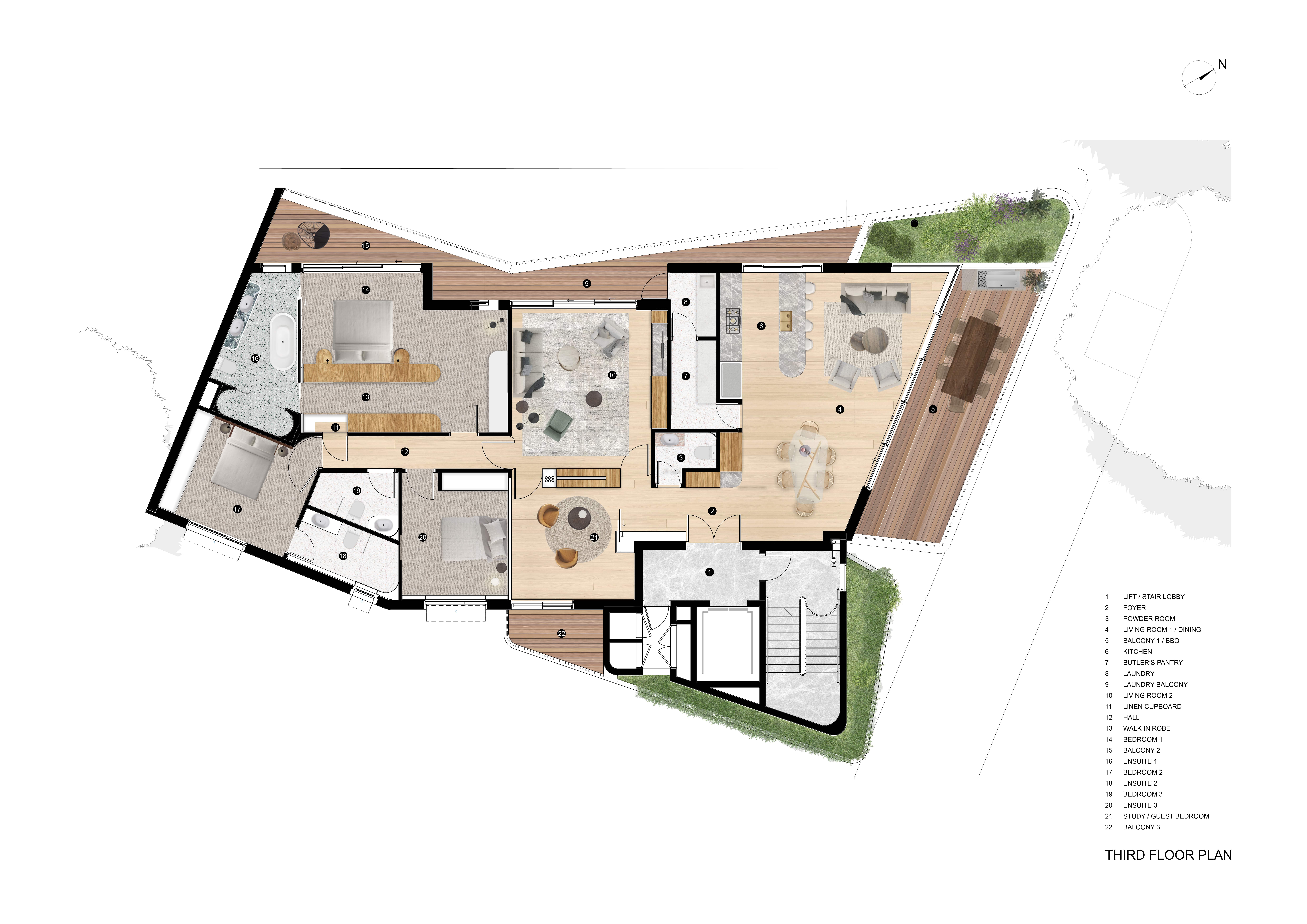Only one of three full-floor residences, this house-like penthouse apartment offers a flexible layout featuring multiple living areas with balcony access to provide seamless in/outdoor living. An entertainers terrace with in-built bbq flows from the open-plan living, dining, & kitchen with its state-of-the-art appliances, while the media room & separate office/4th bedroom both open onto their own outdoor spaces. Three oversized bedrooms, including a luxurious master suite with a walk-in robe, balcony access & tranquil ensuite, are finished with elegant touches of marble, wood & brushed brass to create a warm & welcoming atmosphere.
Ideally located close to all of the amenities Rose Bay offers, with sailing, swimming, & excellent sports facilities within walking distance while boutiques, restaurants & boutique supermarkets are on your doorstep, a lift ride away. Sought after private schools are close by, while the CBD & internationally-renowned universities are easily accessible.
Features Include:
+ Open-plan living & dining with custom in-built storage & glamourous drinks cabinet that flows to a landscaped entertaining terrace with in-built gas BBQ
+ District views to the city skyline from Dover Lane frontage
+ Custom designed kitchen with marble benchtops, high-end appliances, including Gaggenau stovetop & two ovens, Liebherr fridge, Bosch dishwasher, Zip tap with hot, cold & sparkling water & a functional butler's pantry
+ Second living area with gas fireplace &separate balcony access, plus separate home office/4th bedroom
+ Three over-sized bedrooms with ensuites, two with custom built-in robes
+ Master suite includes a glamourous walk-in wardrobe, balcony access & spacious ensuite with curved double size shower, free-st&ing bath, marble-topped double vanity & terrazzo floors with brushed brass finishes
+ Oak engineered floorboards throughout living areas, guest powder room, ducted VRV air-conditioning & spacious internal laundry
+ Direct lift access from 2 car spaces, intercom security
+ Located minutes away from Rose Bay Harris Farm, local shops, cafes & restaurants
+ c. 208sqm Internal
+ Due For Completion Q3 2023
PROJECTS DISCLAIMER
Completed residences may vary from the images or computer-generated renders shown and may indicate other residences within the development. All descriptions, dimensions, references to conditions and necessary permutations for use and other details are given in good faith and are believed to be correct. Changes may be made during the development, and dimensions, fixtures, fittings, finishes and specifications are subject to change without notice. Any intending purchaser should not rely on them as a promise, warranty, or statement or representation of fact, and must satisfy themselves by inspection or otherwise to the correctness of each item, and where necessary seek appropriate professional advice. The developer and their related companies, representatives and agents accept no responsibility or liability for any loss, damage or claim of whatsoever nature suffered by any person or persons seeking to rely upon any information, representation, projection, opinion or other statement provided herein
Need finance?
1st City’s Fund + Protect has the expertise, knowledge and accreditation to help you with sourcing and structuring basic to complex facilities (including trusts).
Contact John Ganderton on john.ganderton@1stcity.com.au or Adam Rakowski on adam.rakowski@1stcity.com.au
(ACL 485034)

