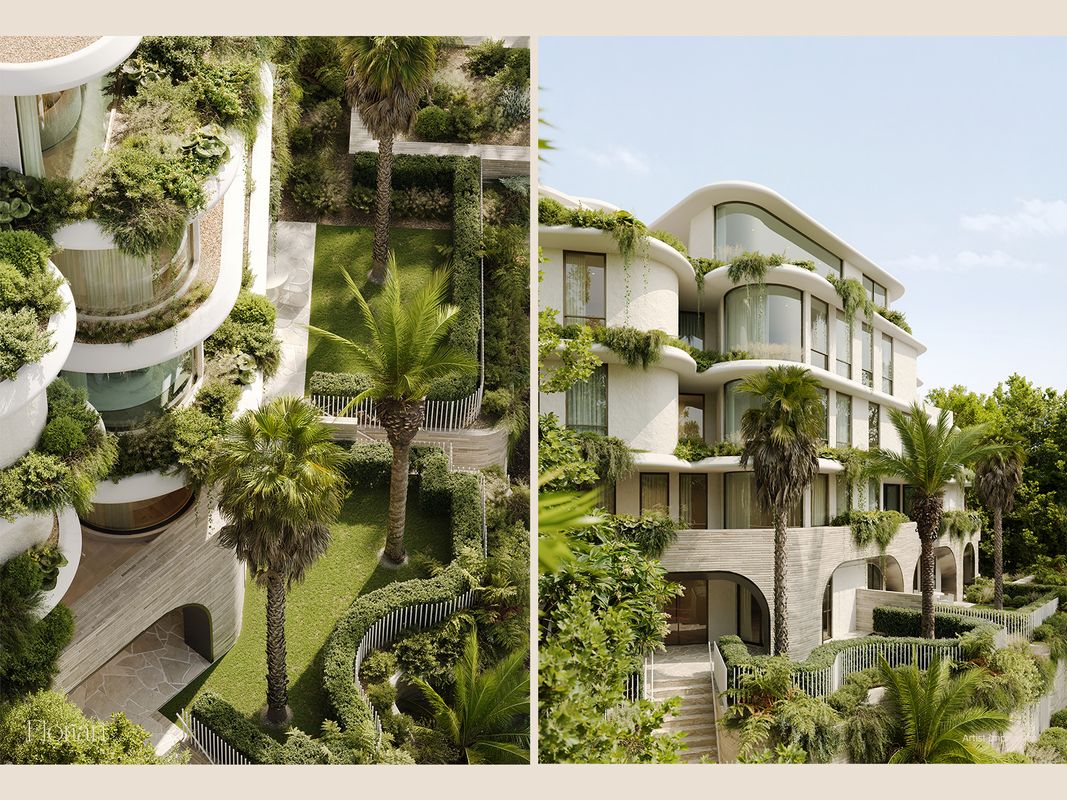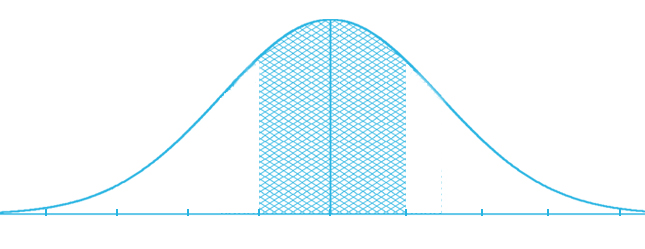C301 is a refined three-bedroom residence enjoying beautifully curated interiors & a layout designed for privacy & comfort. With each bedroom featuring its own ensuite, this home is ideal for hosting guests or multigenerational living. The expansive open-plan living & dining area flows to a generous terrace, creating a seamless connection between indoors & out.
+ Finished in the Premiere interior scheme by Richard Stanisich, available in a choice of Vivid or Tranquil palette
+ Open-plan living/dining with American oak parquetry flooring & sliding doors to a spacious terrace
+ Natural stone kitchen with timber accents, featuring Gaggenau cooktop, oven, combination oven & dishwasher, stone island bench & splashback, Ziptap plus integrated Sub Zero fridge/freezer
+ Full butler's pantry with additional dishwasher & insinkerator, extensive storage, & wine fridge
+ Primary bedroom with walk-through robe & spacious ensuite with dual vanity & freestanding bath
+ Two guest bedrooms with built-in robes & private natural stone ensuites
+ Bathrooms & powder room with natural stone benches & splashbacks, under floor heating, heated towel rails & Astra Walker tapware, fixtures & fittings
+ Ducted air-conditioning, internal laundry with Miele washer & dryer
+ Lush landscaped communal gardens, lounge, BBQ area & pool
+ Level lift access from 2 secure car spaces, garage storage & visitor parking
+ Central to Bellevue Park, Cooper Park and Double Bay village
Images, plans or descriptions provided herein are general in nature only. Depictions of areas, design or finishes are provided in good faith however prospective purchasers should rely solely upon detail & undertakings contained within the pertinent contract of sale & satisfy themselves as to accuracy of same. No responsibility or liability will be accepted for any loss, damage or claim whatsoever by any party seeking to rely upon any information or representation provided herein.















