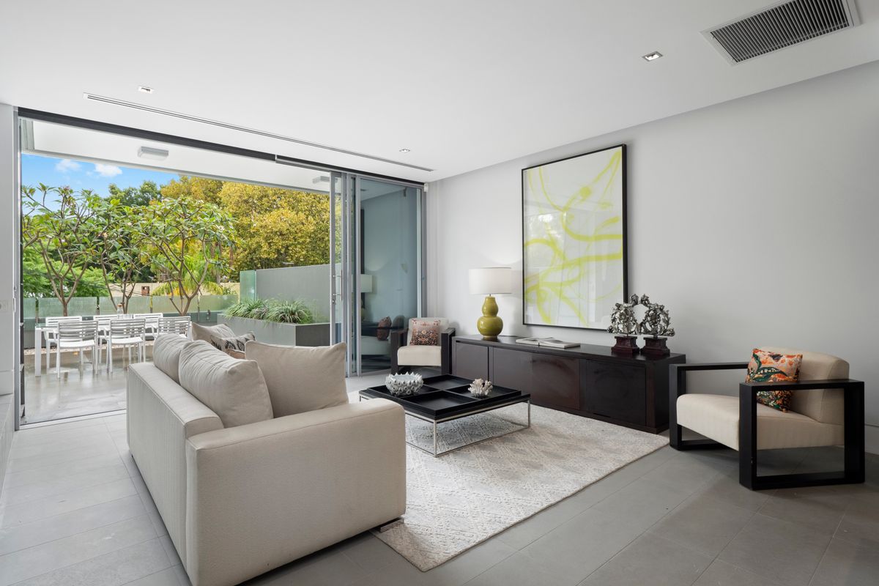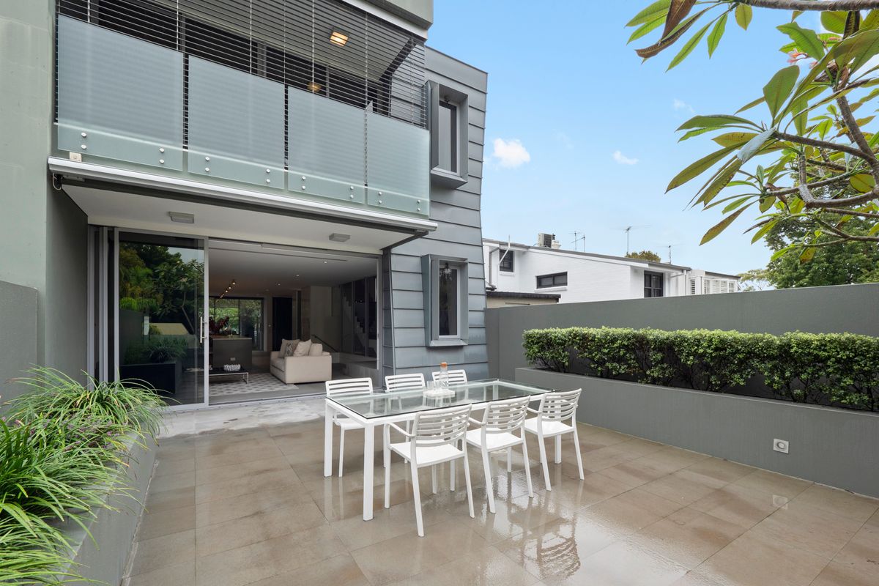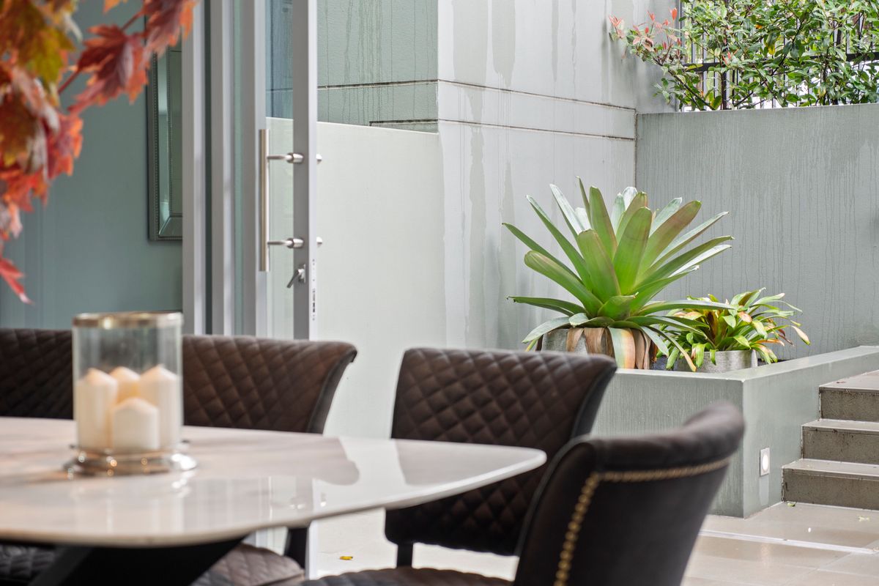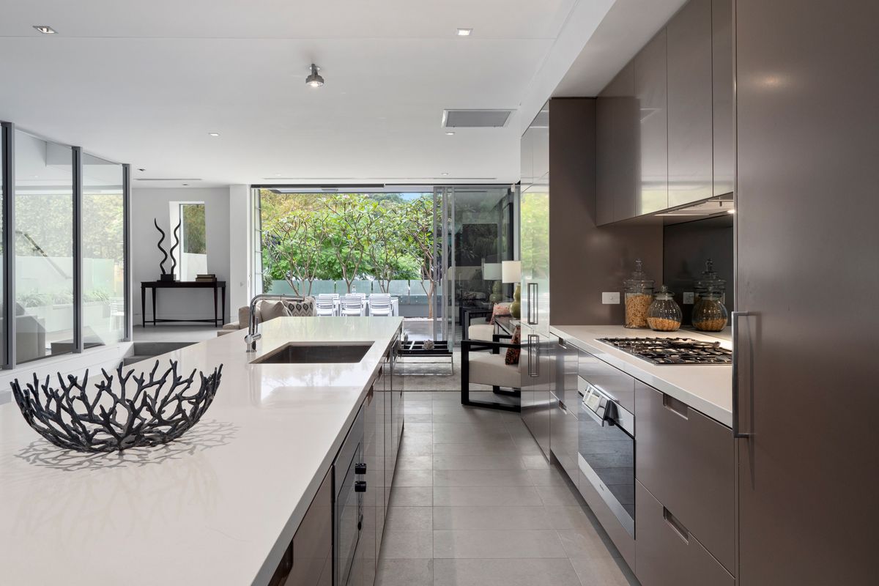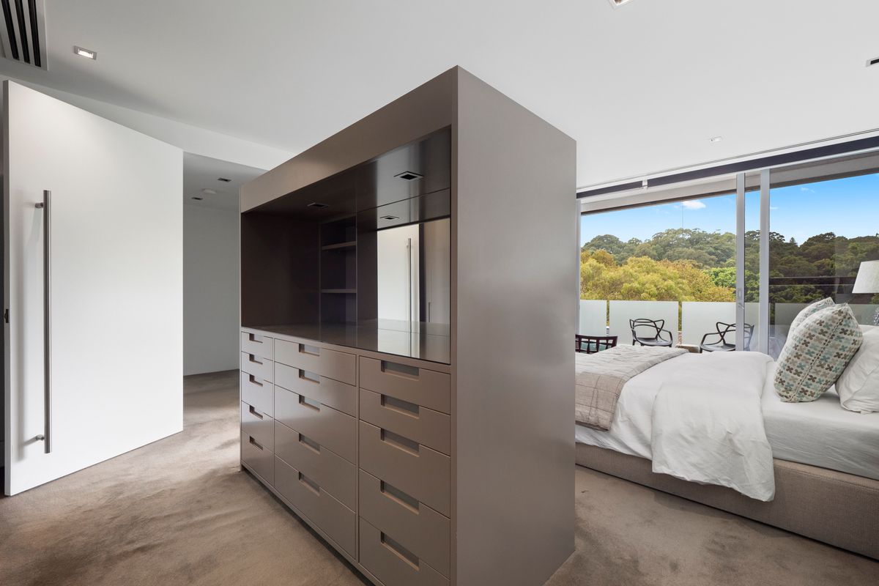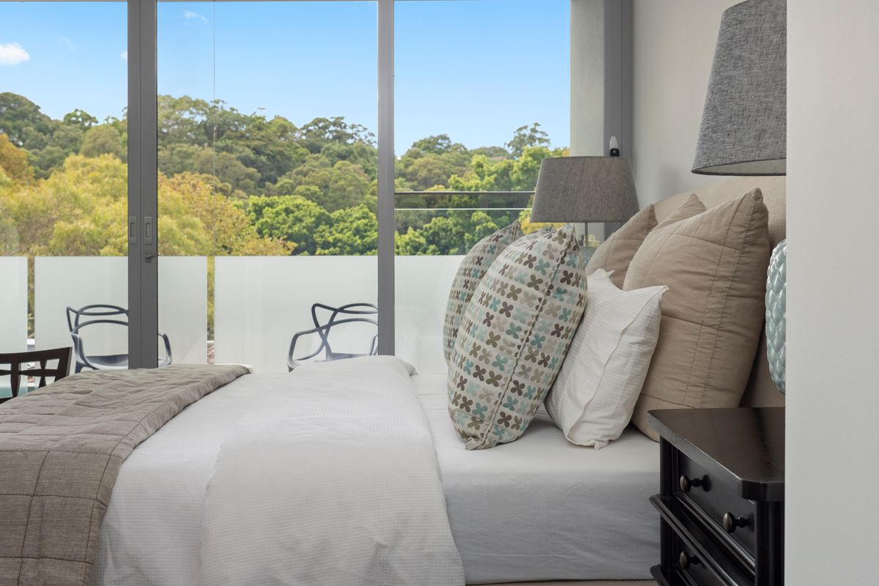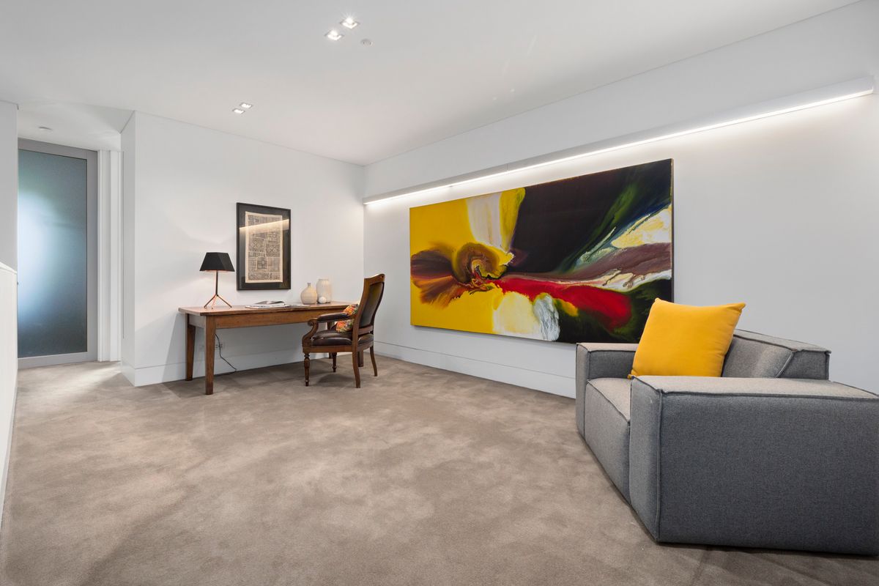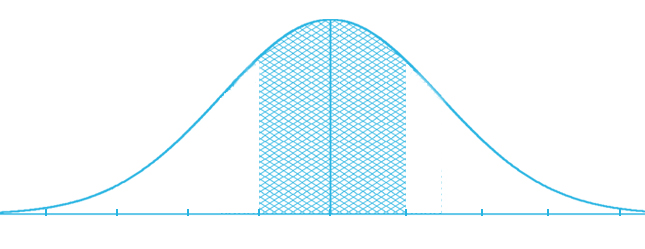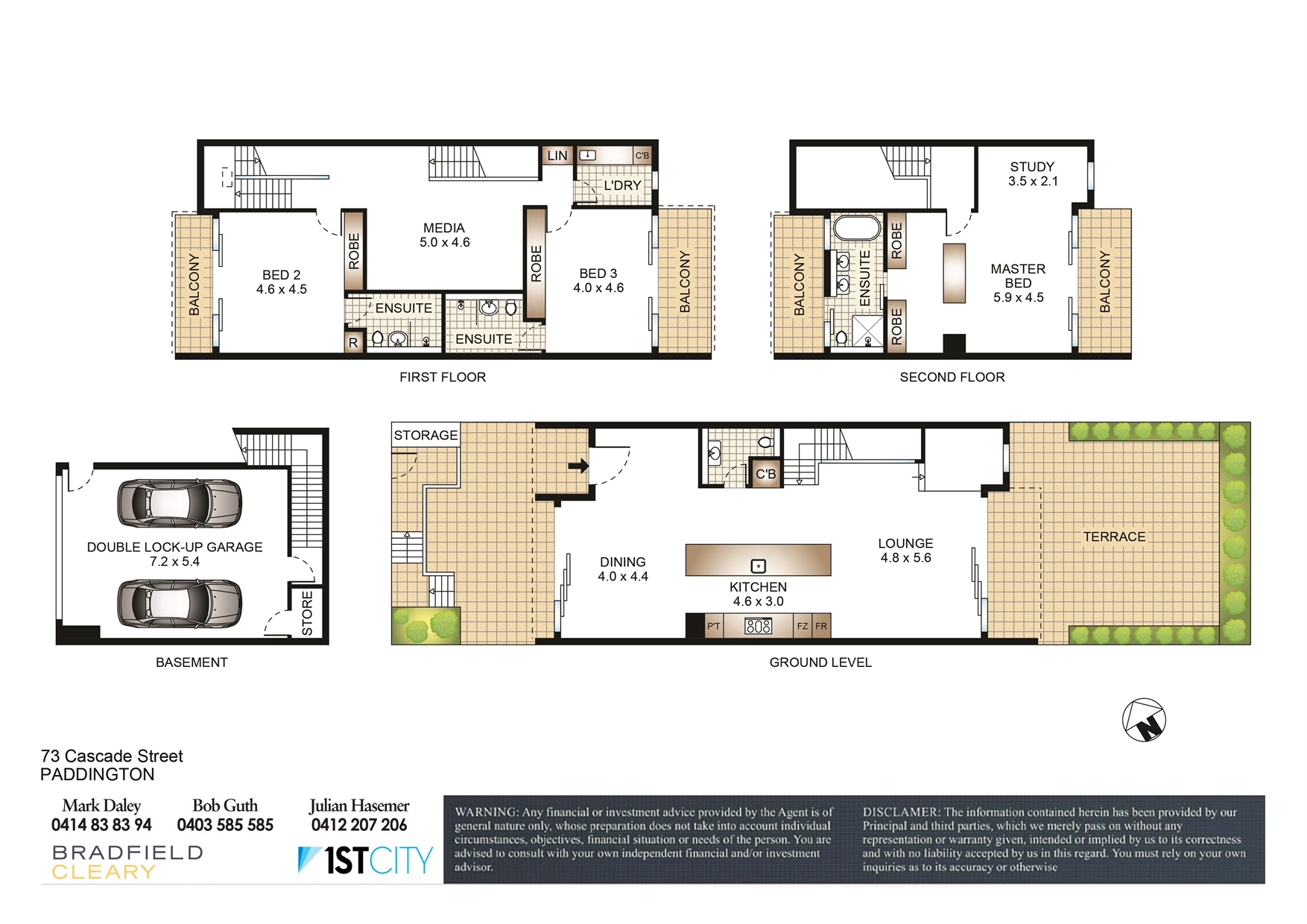Perfectly positioned for lifestyle and convenience while offering plentiful space and privacy, this elegant and oversized residence invites abundant natural light across a functional 350 sqm plus plan. Showcasing generous proportions and designer interiors, the home boasts an expansive open plan living and dining, a versatile family room, a sleek fully-equipped Miele gas kitchen, 3 generous bedrooms (all with luxurious ensuite bathrooms & built-in robes), front & rear alfresco terracing, multiple balconies and a double lock-up garage with internal access. Short walk to Paddington Five Ways and easy access to the Edgecliff Centre/Station (via Trumper Park). Close proximity to terrific restaurants, cafes, schools & shops.
+ Expansive indoor/outdoor plan
+ Open plan combined lounge & dining space
+ Versatile upstairs family/ casual living room
+ Gourmet gas kitchen with Miele appliances
+ 3 generous bedrooms all with built-in robes
+ Private whole floor luxurious master suite
+ Contemporary bathrooms, separate laundry
+ Multiple sunny alfresco terraces & balconies
+ Double garaging with storage & internal access
+ Ducted & separately zoned air conditioning
+ RLA from Roylston Lane plus visitor parking
+ Short walk to Paddington Five Ways village
+ Easy access to Edgecliff Centre & train station
+ Close proximity to local schools, shops & cafes
+ Moments to city transport, easy commute to CBD
In conjunction with Bob Guth 0403 585 585 & Mark Daley 0414 83 83 94 BradfieldCleary


