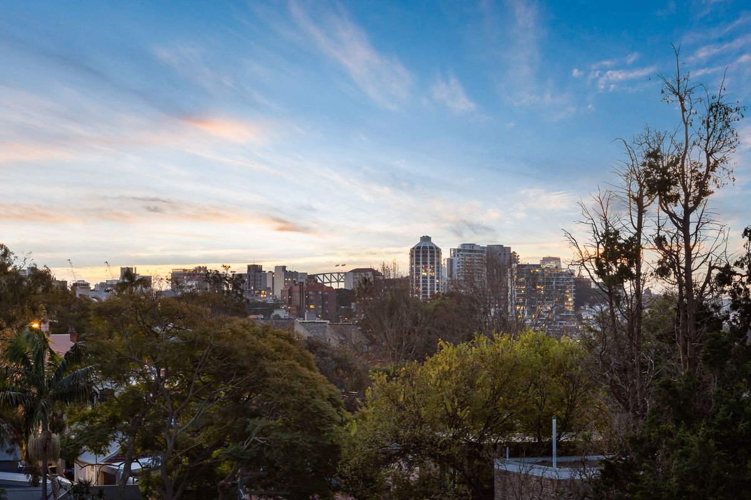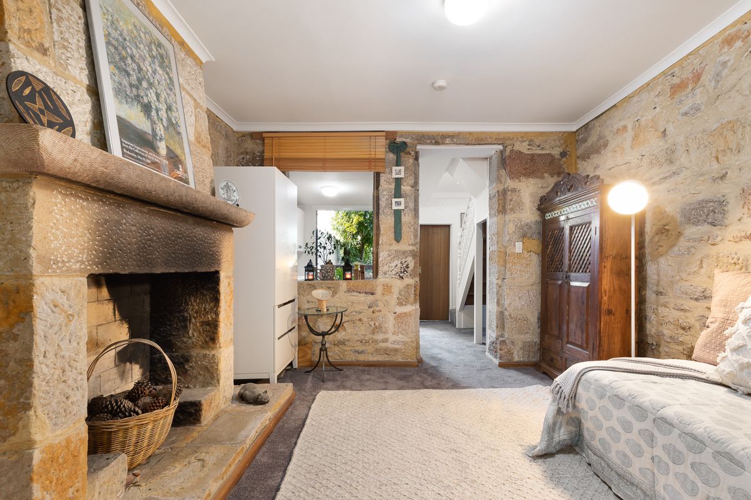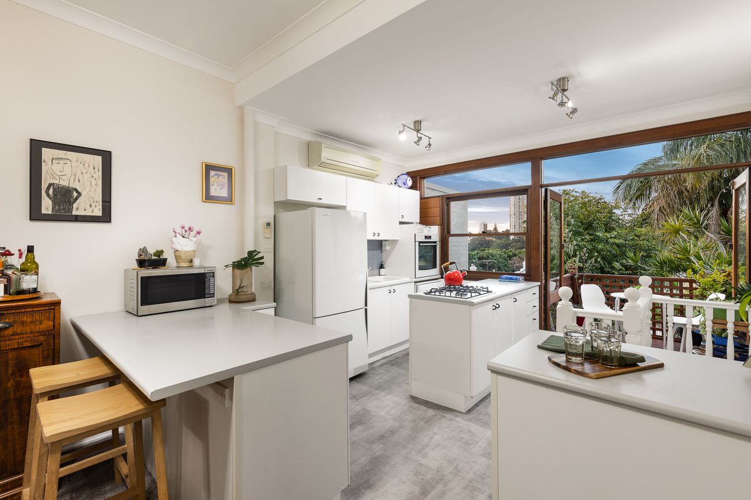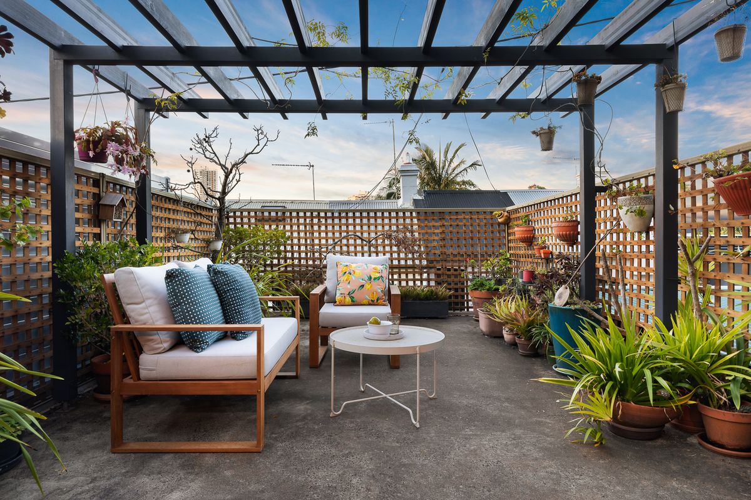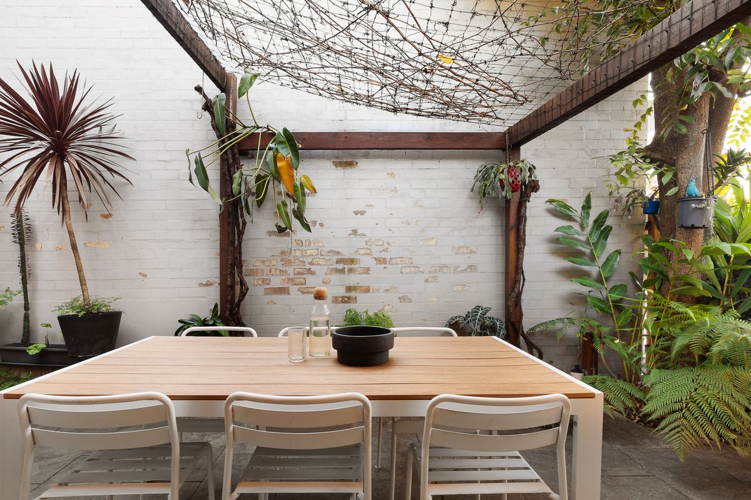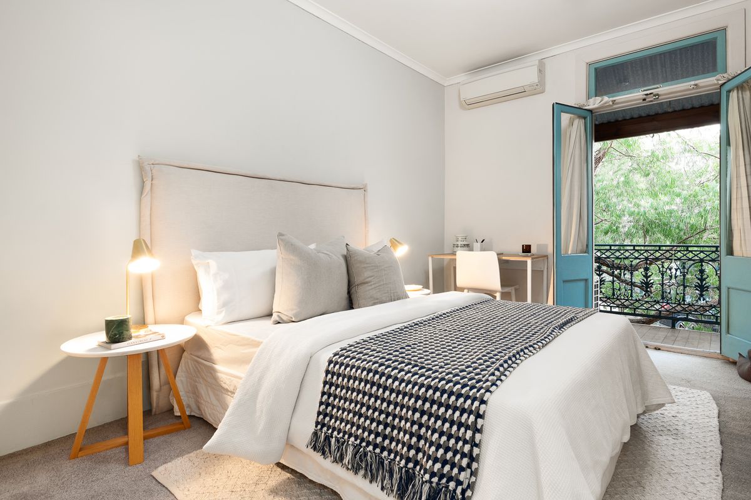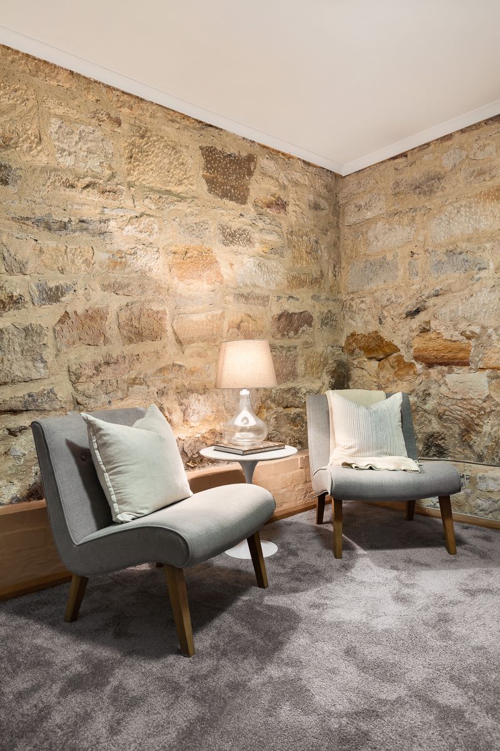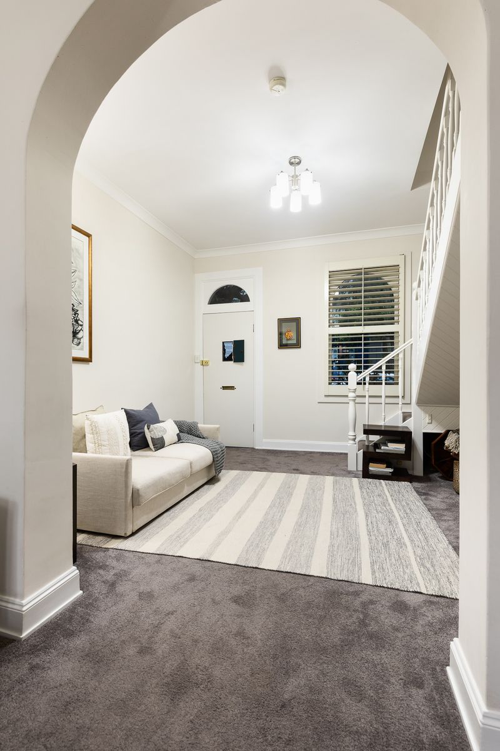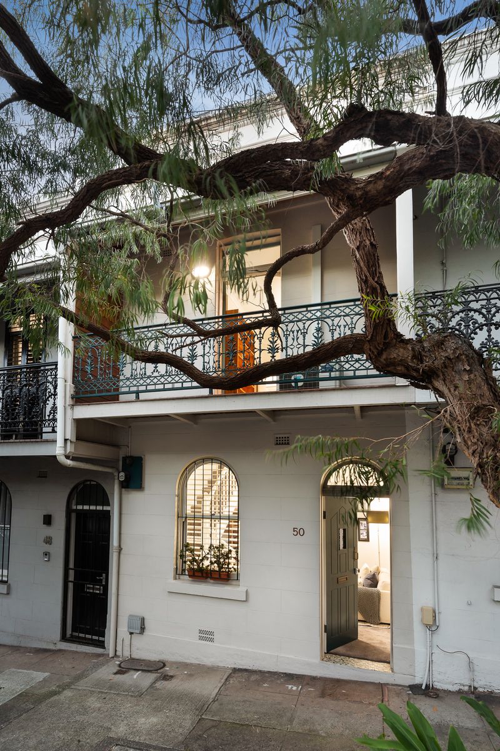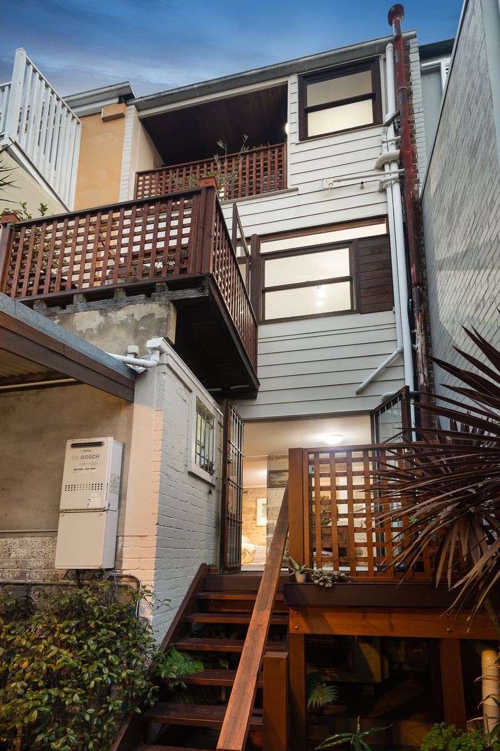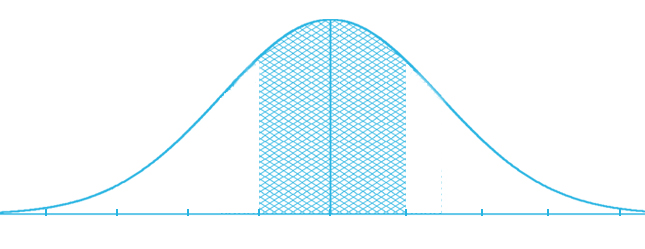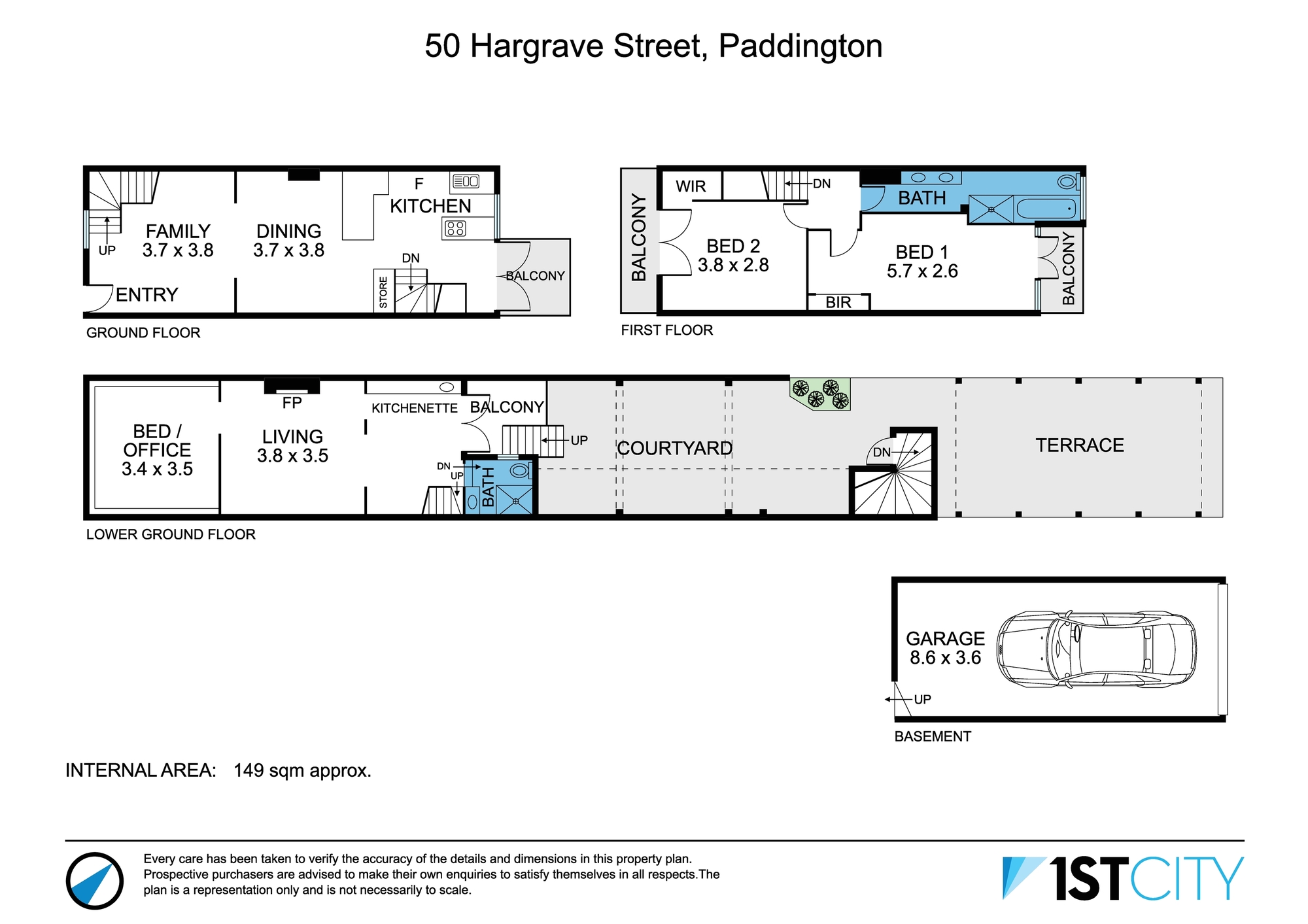Bellevue Hill
AG01/11 Banksia Road
For Sale
Contact Agent
Set parkside in Bellevue Hill, Florian will be an architectural landmark that celebrates nature & craftsmanship in equal measure. Designed by CDArchitects, the building's organic curves will echo the surrounding landscape, while Richards Stanisich interiors create calm & refined sanctuaries. Each home is a showcase of refined craftsmanship, with sweeping layouts, curated stone, timber detailing & high-end appointments that elevate everyday living.
AG01 is a rare garden residence with a sprawling garden terrace & private street entry. The two-bedroom, two-bathroom layout flows effortlessly from the open-plan kitchen & living area to the outdoors through full-width glass doors. The interiors feature American Oak floors, Gaggenau & Fisher & Paykel appliances, & a luxurious primary suite with walk-in robe, ensuite with freestanding bath, & dual vanities- creating an indoor-outdoor haven of style & serenity.
+ Finished in the Superior interior scheme by Richard Stanisich, available in a choice of Vivid or Tranquil palette
+ Open-plan living/dining with American oak flooring, full-width sliding doors to the garden terrace
+ Natural stone kitchen with Gaggenau cooktop, oven, microwave & dishwasher, stone island bench & integrated Fisher & Paykel fridge/freezer & wine cabinet
+ Primary bedroom with terrace access, walk-through robe & large ensuite with dual vanity & freestanding bath
+ Secondary bedroom with built-in robe, & terrace access
+ Bathrooms & powder room with natural stone benches & splashbacks, heated towel rails & Astra Walker tapware, fixtures & fittings
+ Ducted air-conditioning, internal laundry with Miele washer & dryer
+ Lush landscaped communal gardens, lounge, BBQ area & pool
+ Level lift access from 1 secure car space, garage storage & visitor parking
+ Central to Bellevue Park, Cooper Park and Double Bay village
Images, plans or descriptions provided herein are general in nature only. Depictions of areas, design or finishes are provided in good faith however prospective purchasers should rely solely upon detail & undertakings contained within the pertinent contract of sale & satisfy themselves as to accuracy of same. No responsibility or liability will be accepted for any loss, damage or claim whatsoever by any party seeking to rely upon any information or representation provided herein.


