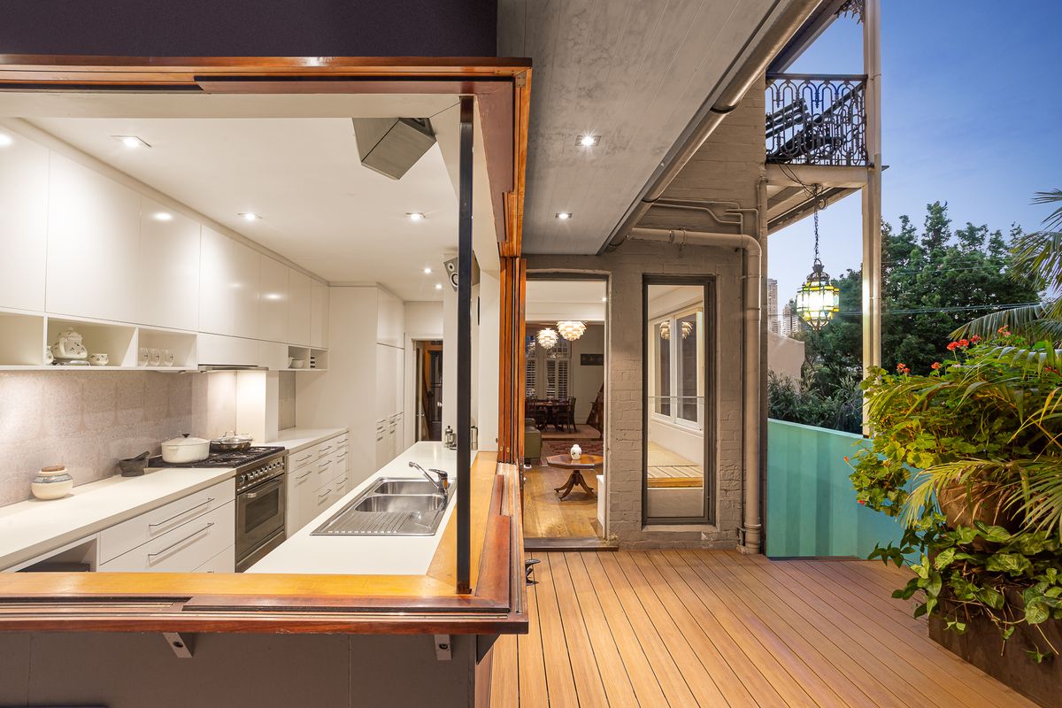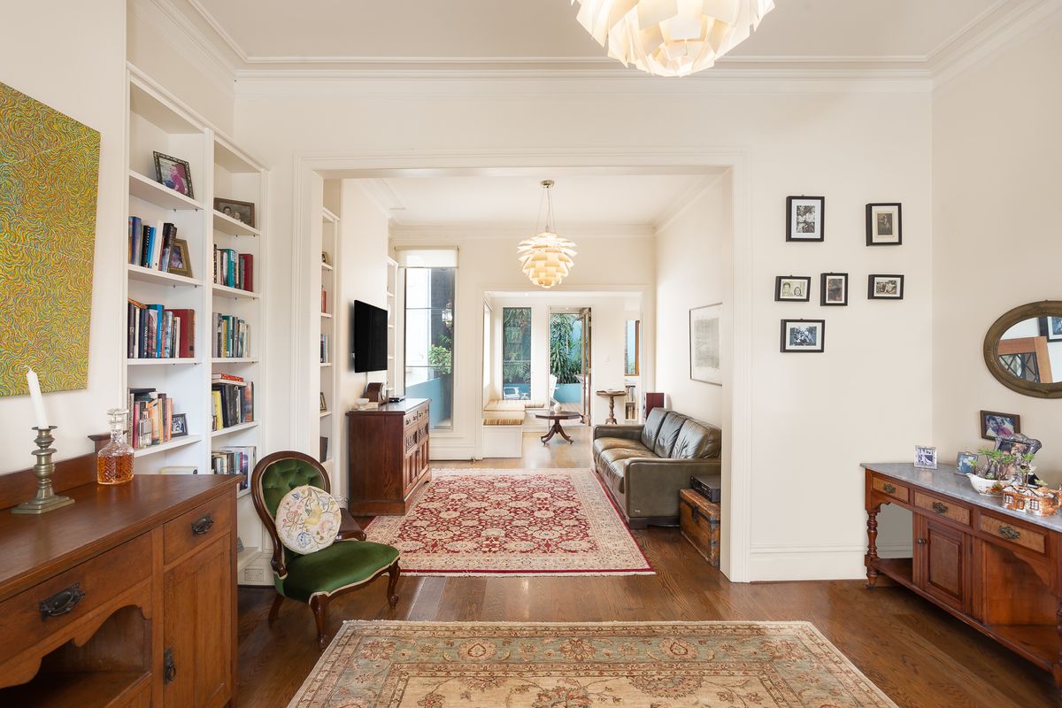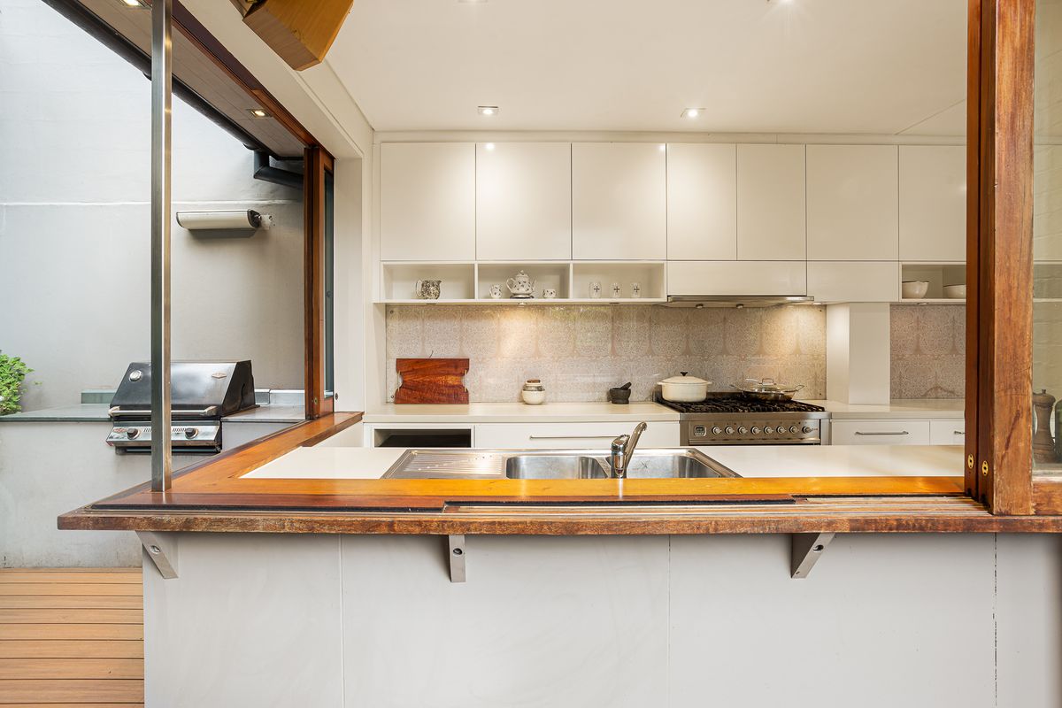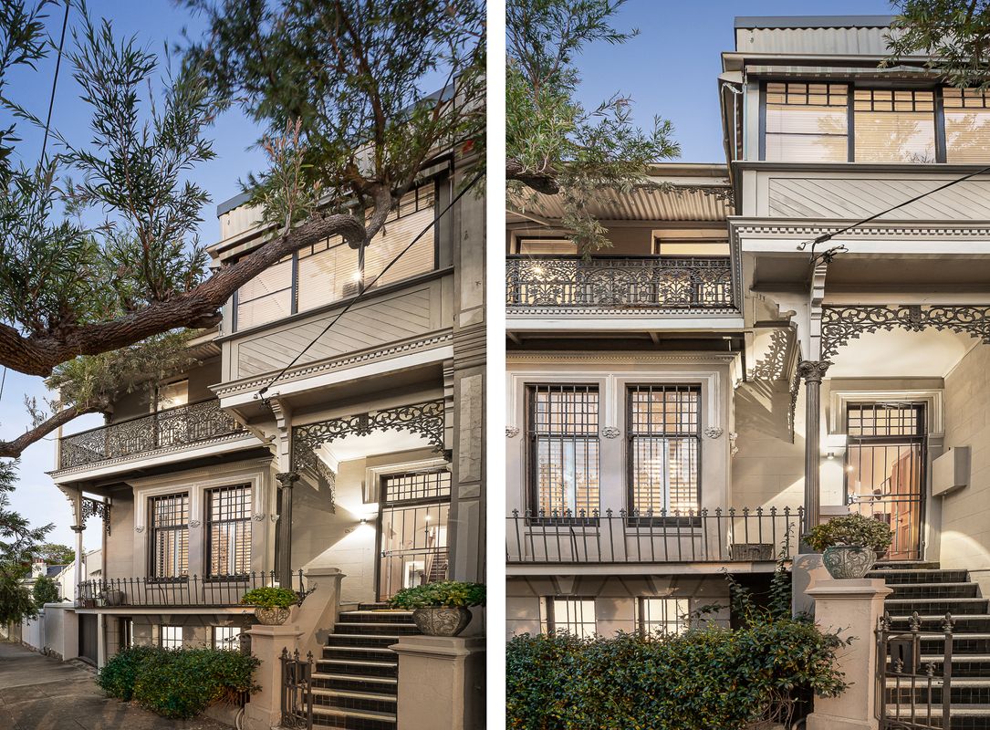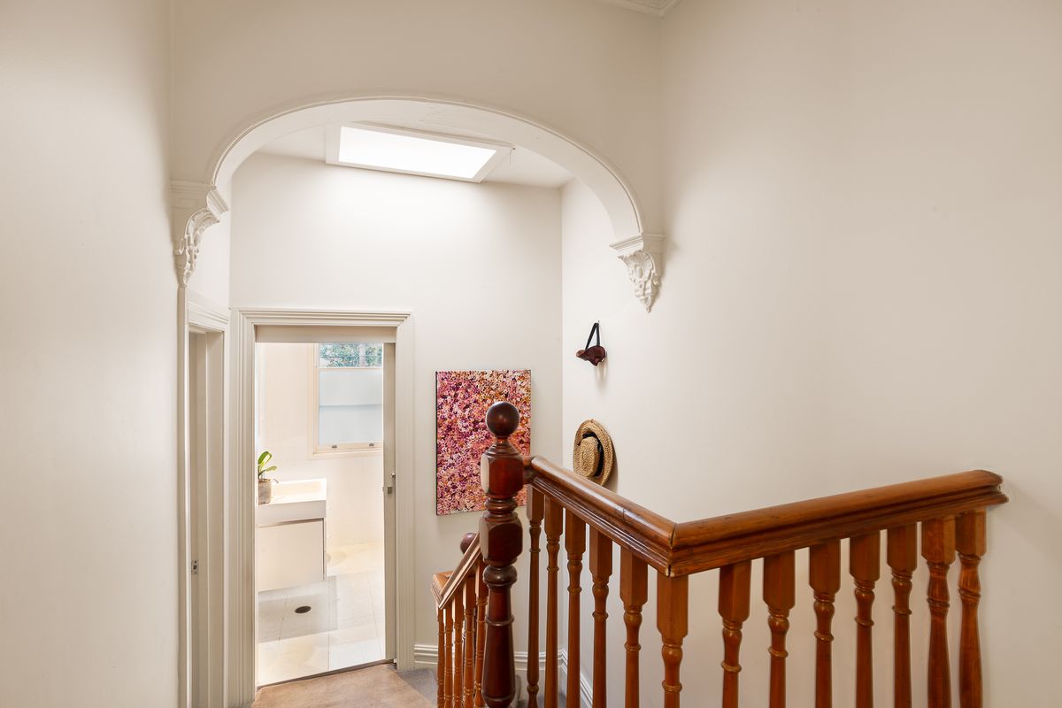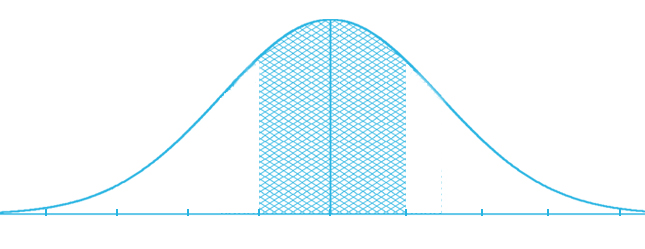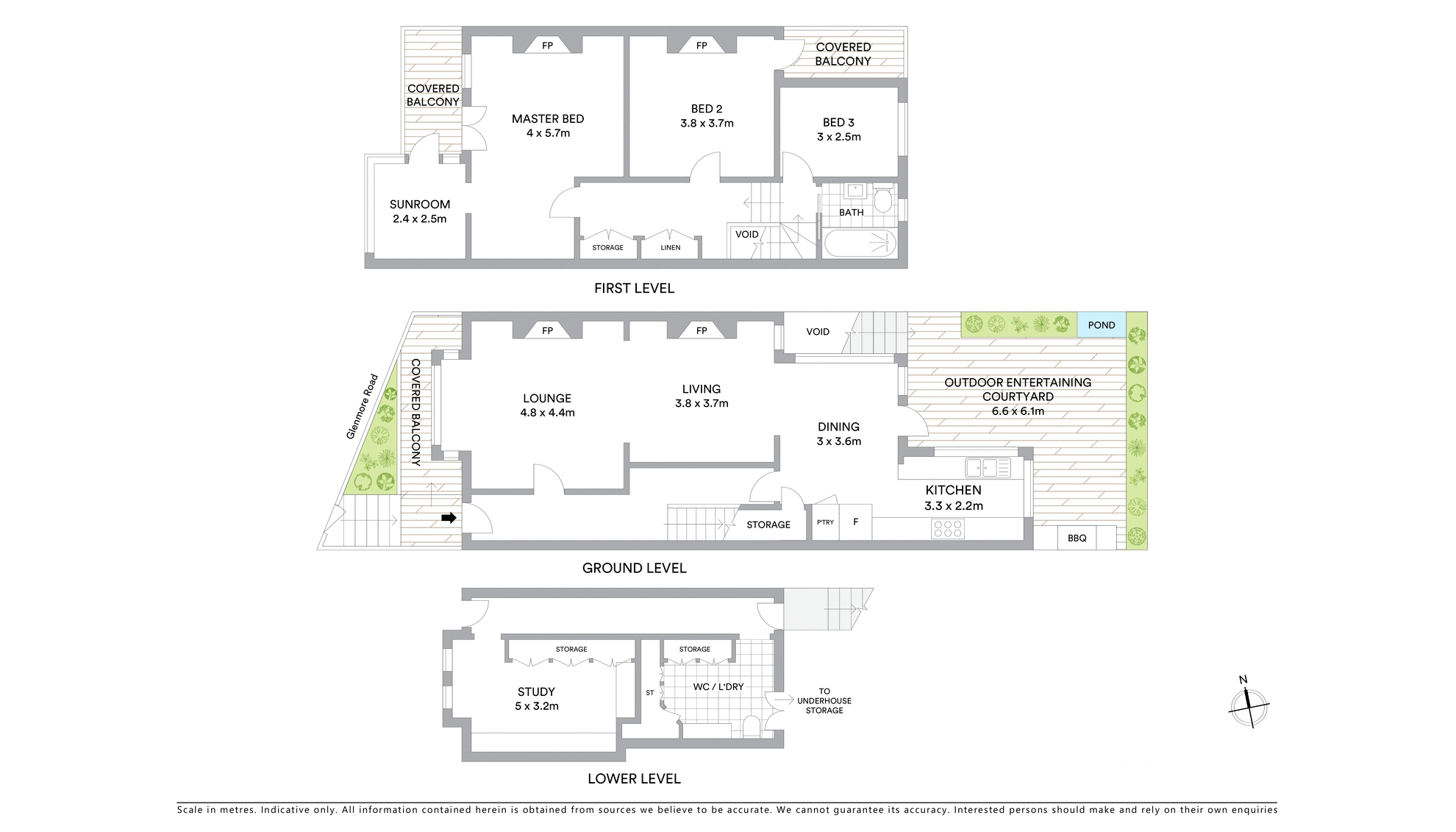With two separate offices allowing flexibility to work from home and exceptionally convenient with walkability to Five Ways village shops, Oxford Street, Edgecliff station, Trumper Park and excellent schools.
+ Sun drenched tri-level layout enjoys excellent flow-through
+ Versatile casual and formal living with square set fireplaces
+ Stunning gourmet gas kitchen opens to a sun-washed private entertaining courtyard with a built-in barbecue
+ Peaceful bedrooms with built-in wardrobes, two have balconies and ornate fireplaces
+ Master with city skyline views and sunroom/office
+ Low level includes laundry, w/c, office/wine cellar with separate street entrance
+ 3.2m ceilings, American oak floorboards
+ Wide, easy rise staircase

