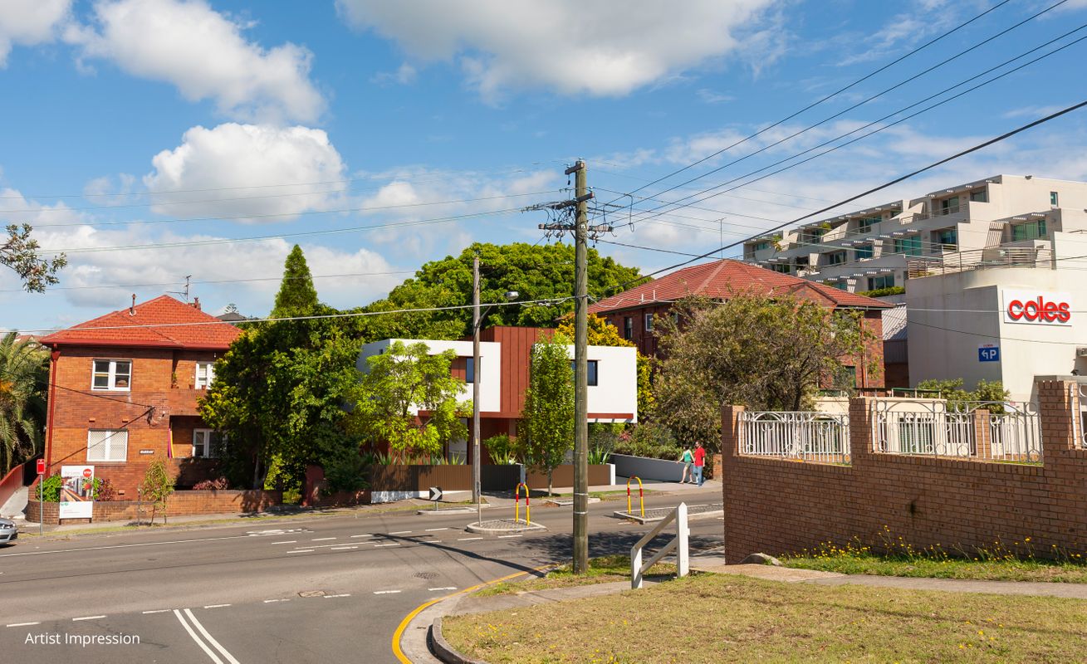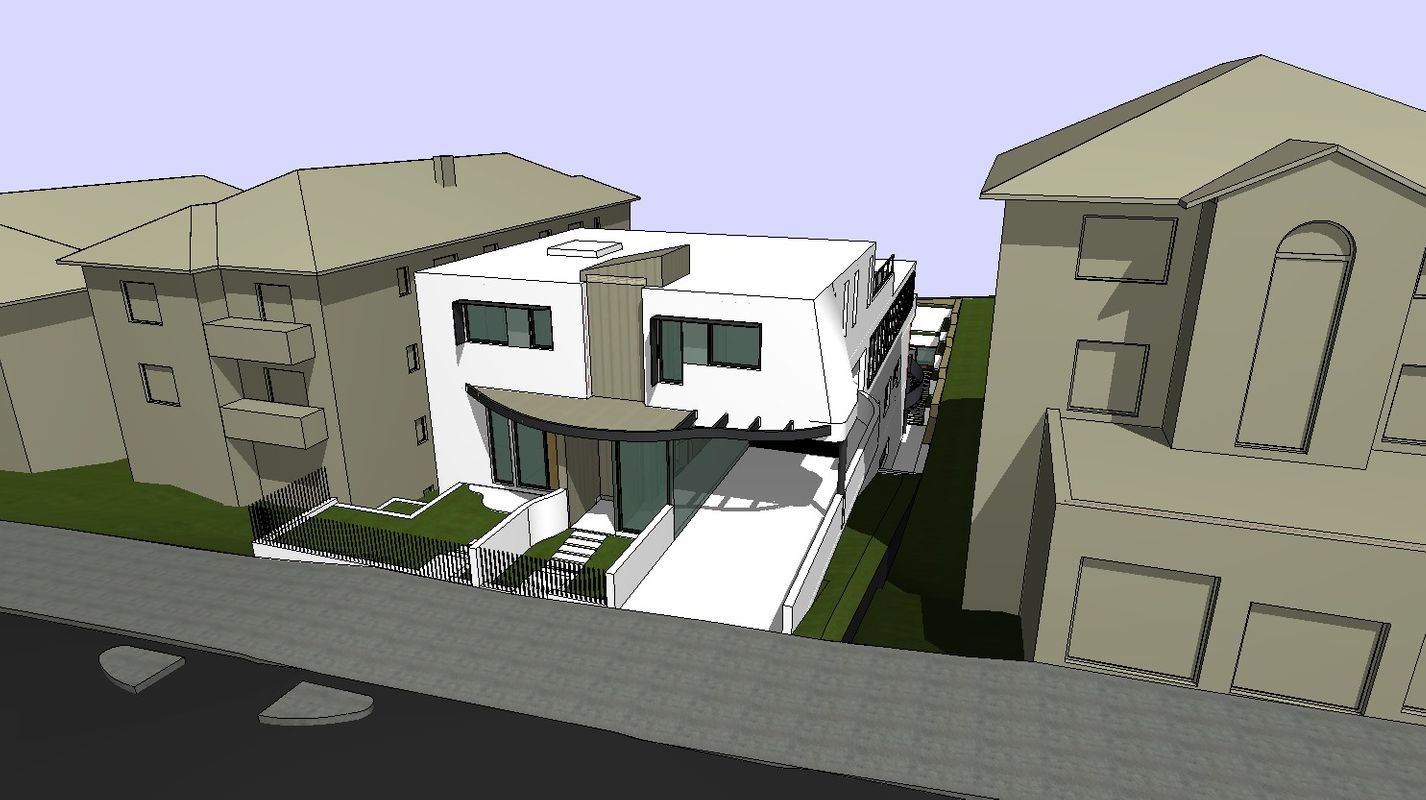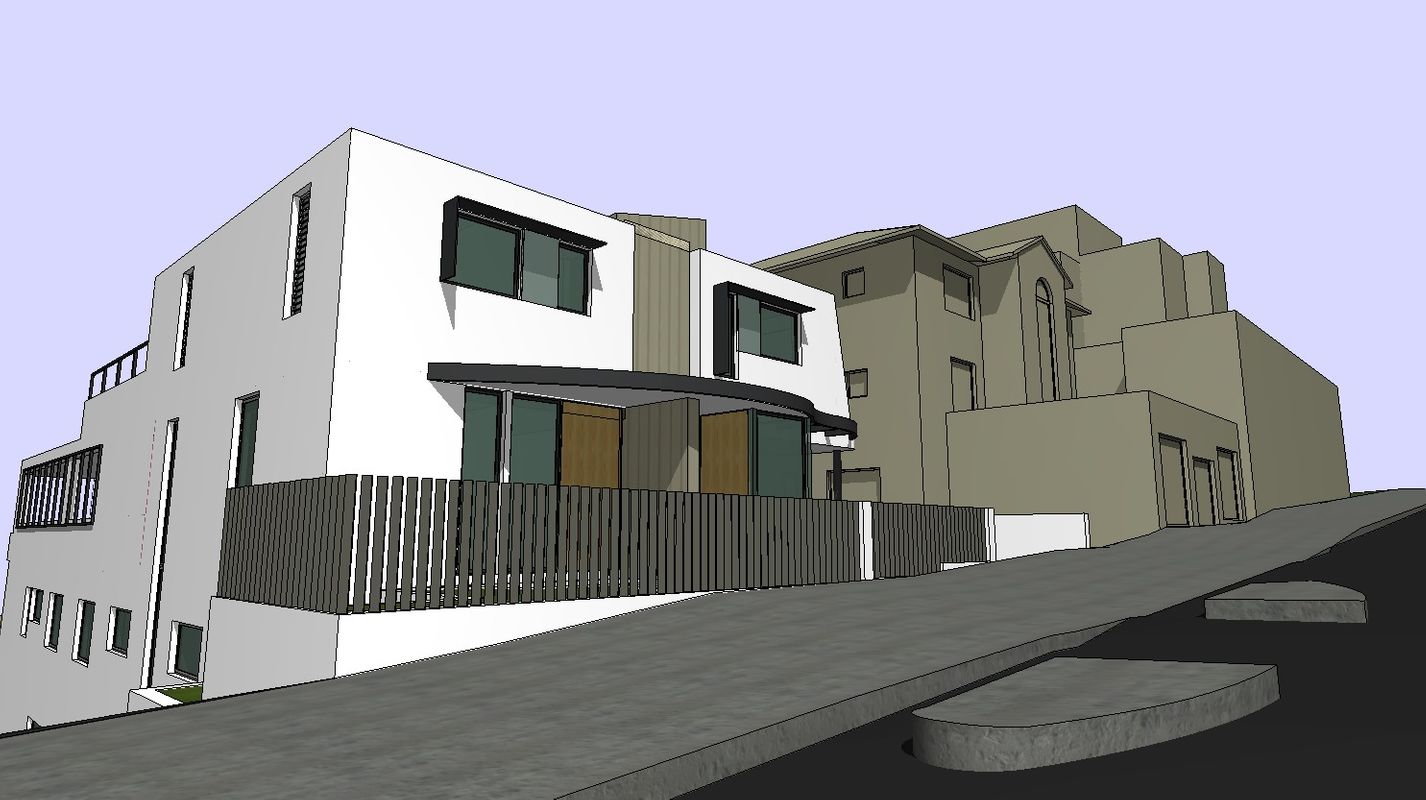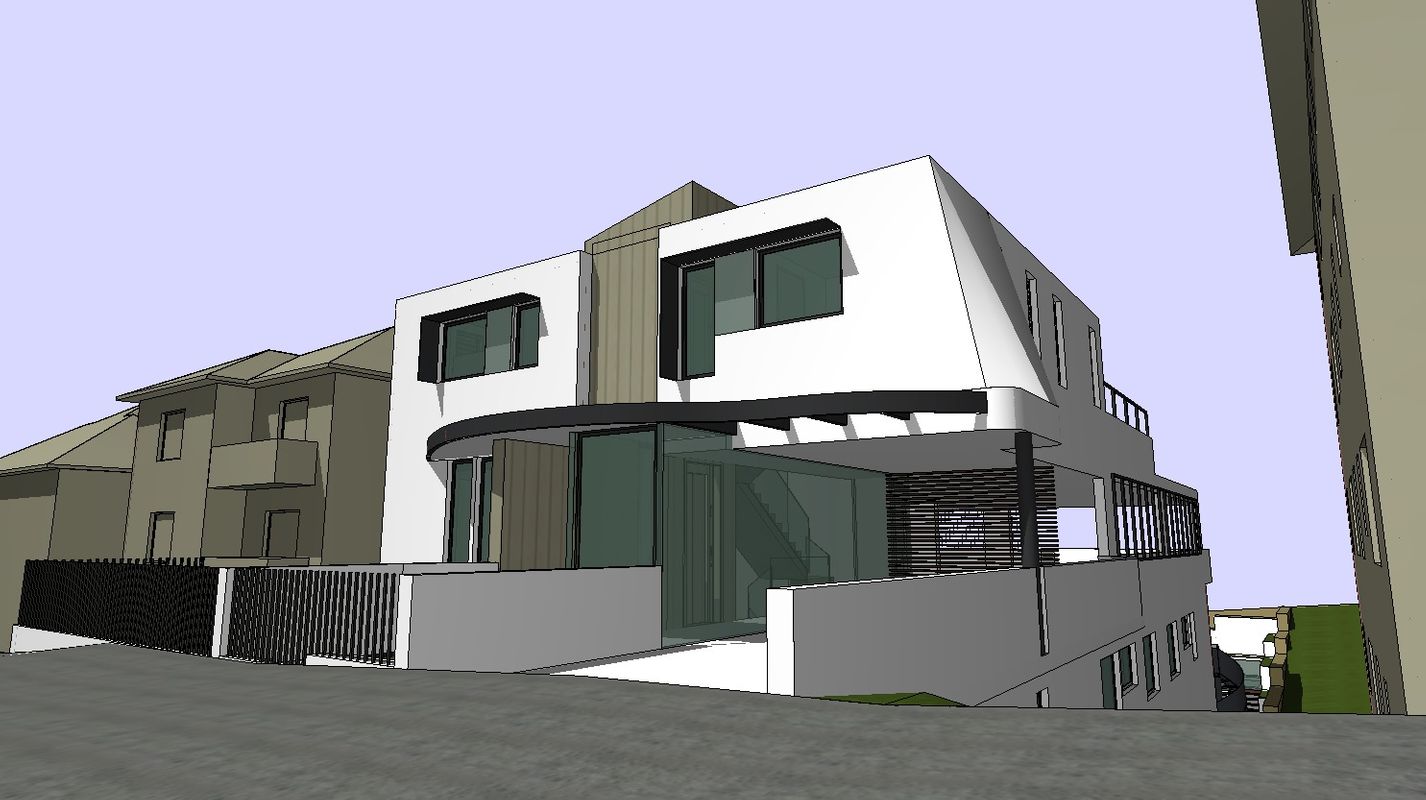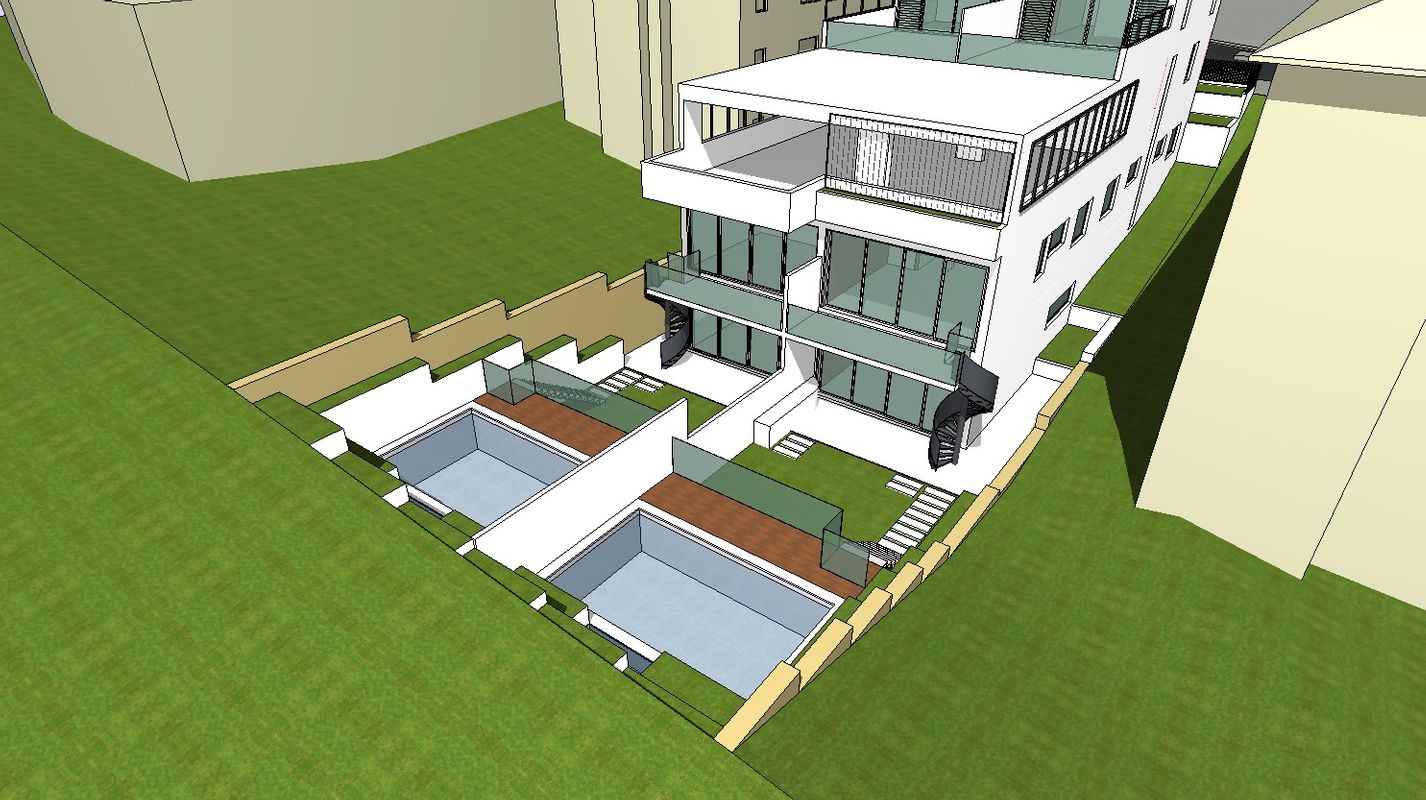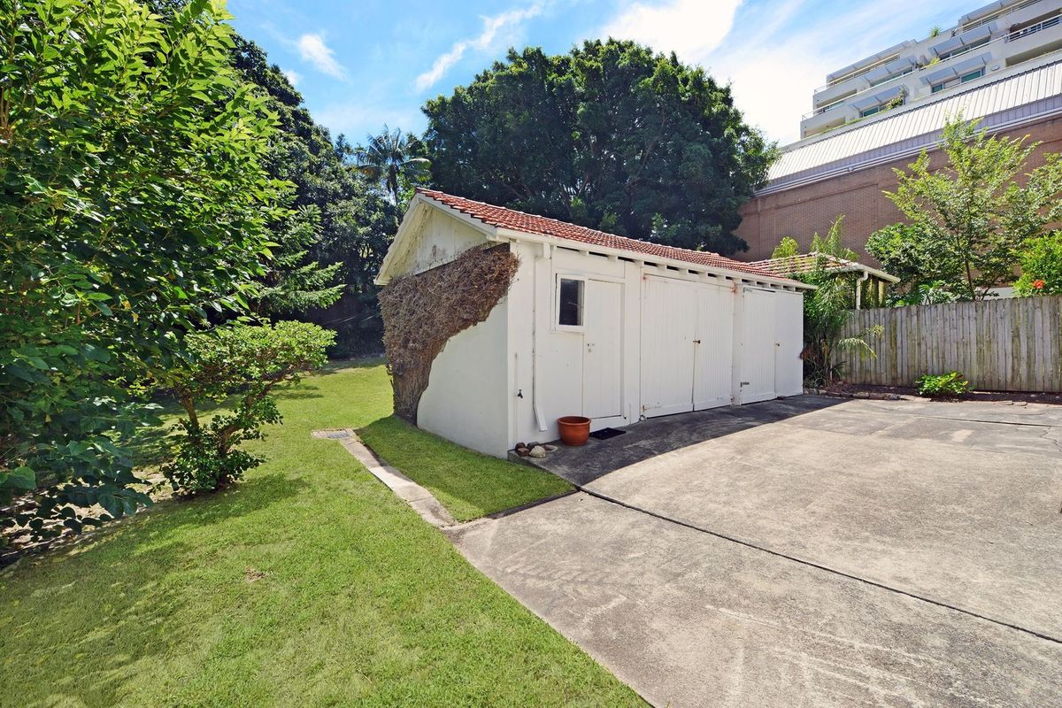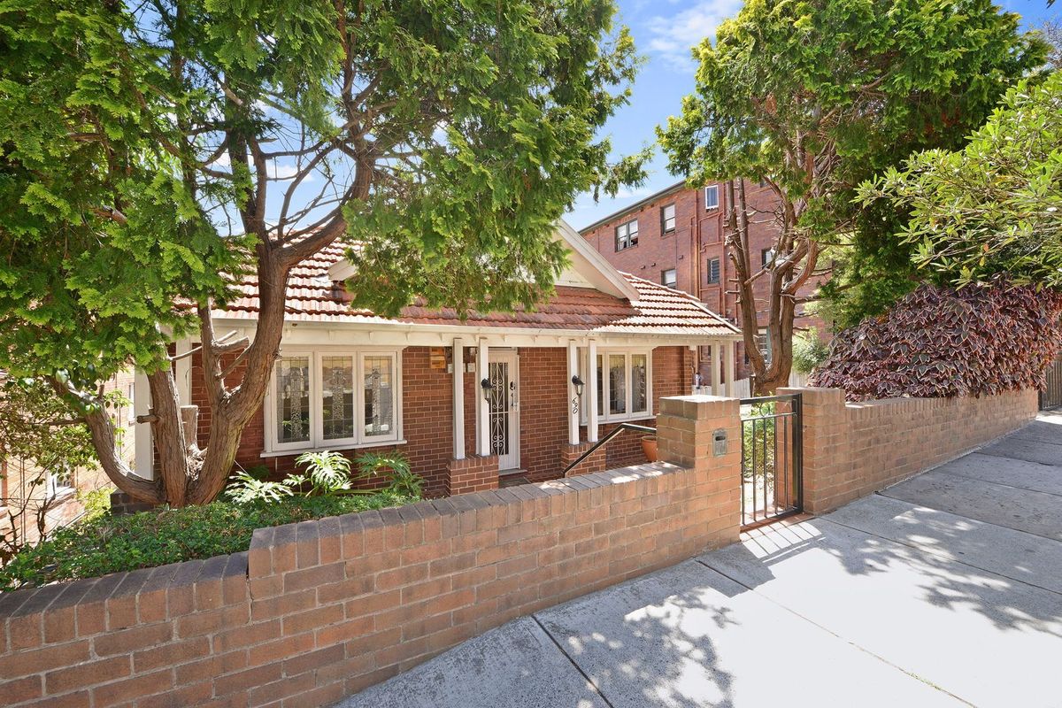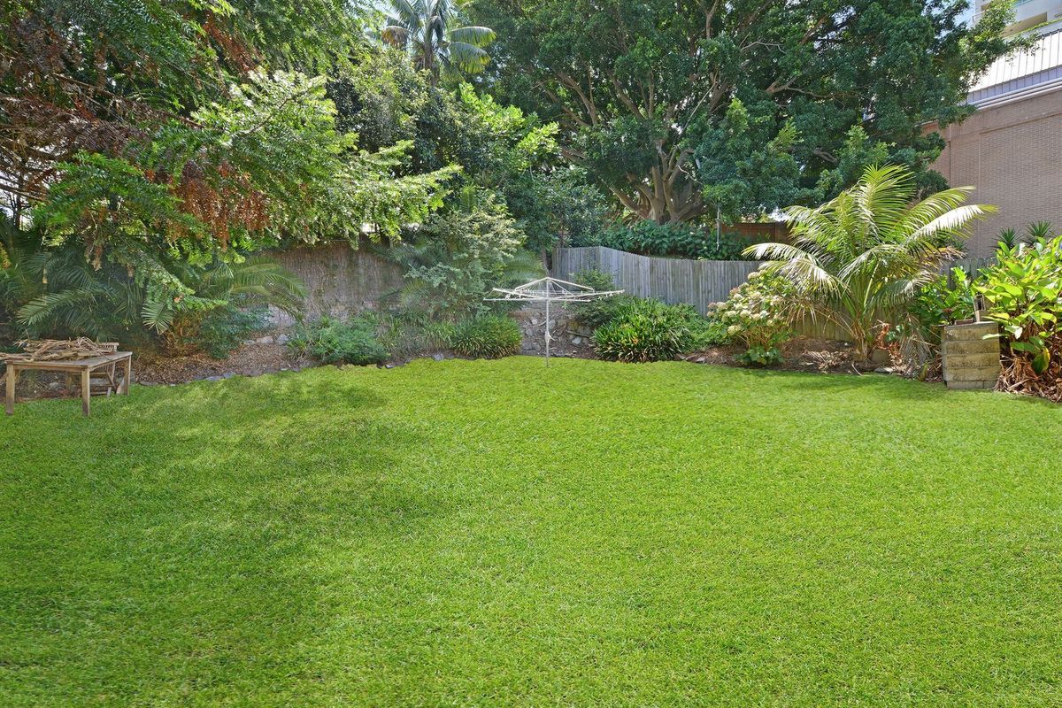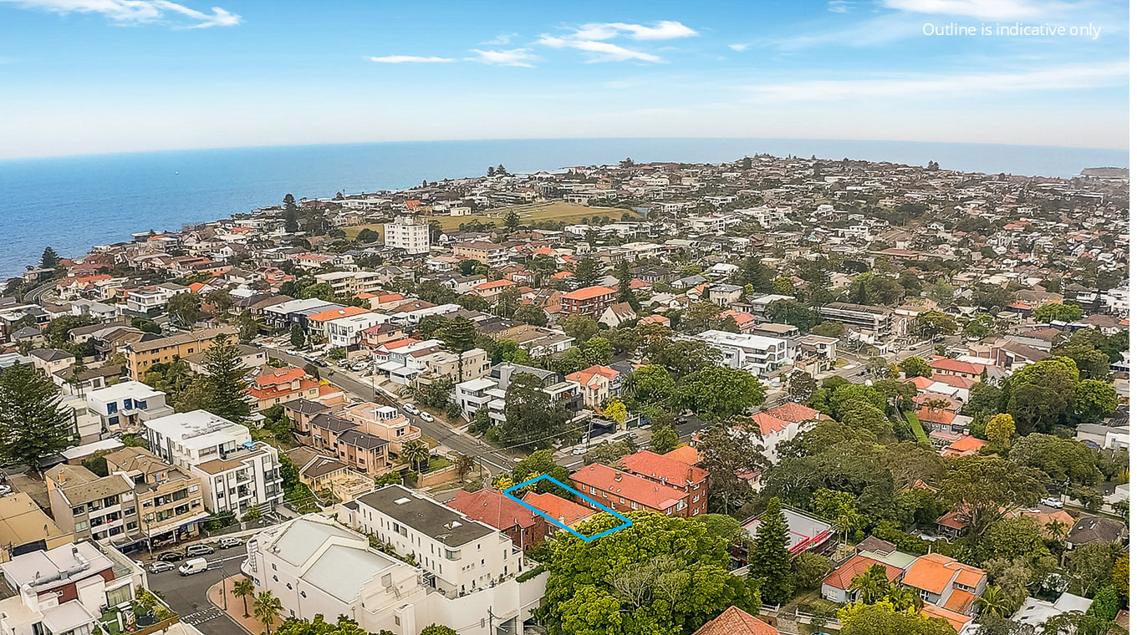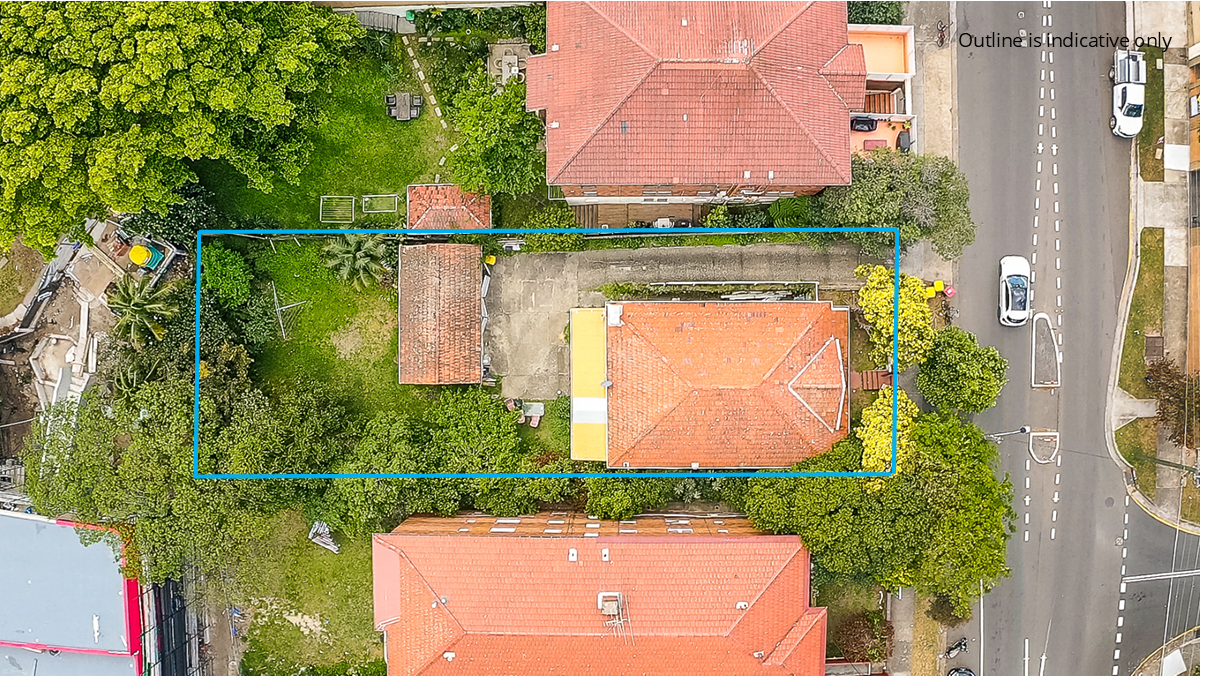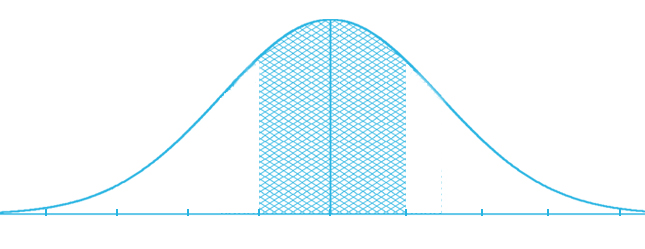Unique to the market, this freestanding double-fronted Federation home comes with DA approved plans by the award-winning team at Larcombe + Solomon Architects for two new state-of-the-art family residences. Holding a prized village address next door to the new Coles Local foodie hub, the sprawling 690sqm site’s approved plans reveal a visionary approach to luxury living with a design that forges a close connection with nature supported by state-of-the-art technology and the convenience of level lift access to all four levels. Capitalise on this rare opportunity in an exclusive location between the coastal playgrounds of Rose Bay and Bondi Beach with each home featuring an approved footprint of over c650sqm of indoor/outdoor living space and 100sqm of garaging.
+ DA approval for 2 new luxury residences, level access to garaging
+ Each with 4 ensuite bedrooms, master suite with a dressing room
+ Top floor retreat with roof terrace, district views and magic sunsets
+ Whole floor living and dining with a seamless indoor/outdoor flow
+ Dream entertainer’s kitchen with a walk-in pantry, powder room
+ Private alfresco terrace and level landscaped child-friendly garden
+ A considered material selection reinforces the notion of village
+ Lift access to all levels, each with 100sqm of garaging + storage
+ House A with c333sqm internally + c334sqm of outdoor living space
+ House B with c352sqm internally + c354sqm of outdoor living space
+ Footsteps to Rose Bay North village cafes, delis and restaurants
+ Walk to Dudley Page Reserve and Diamond Bay’s scenic parkland
+ Close to renowned schools, harbour life and boutique beaches
DA Approved Drawings Available on Request
Inspections By Appointment


