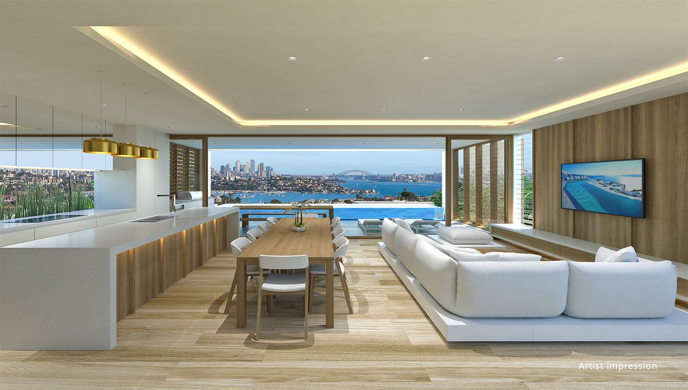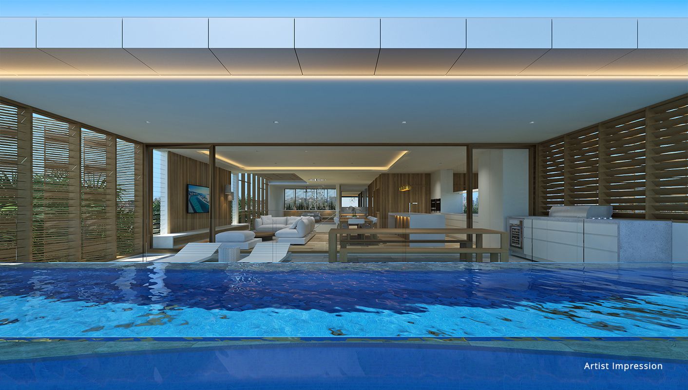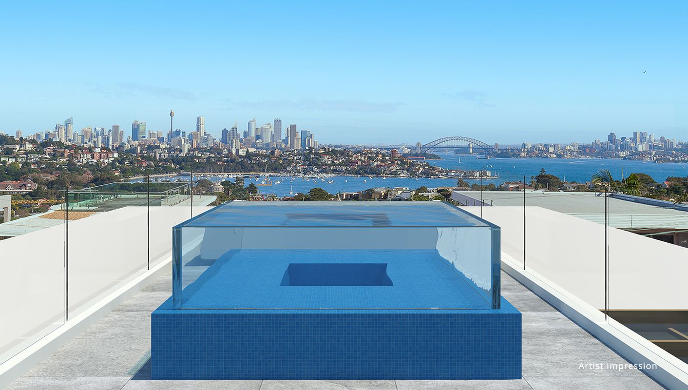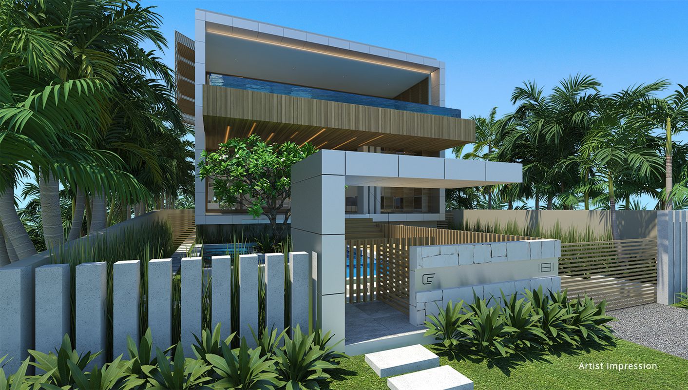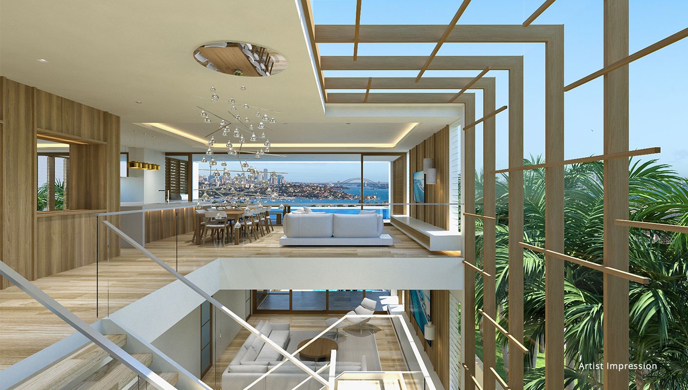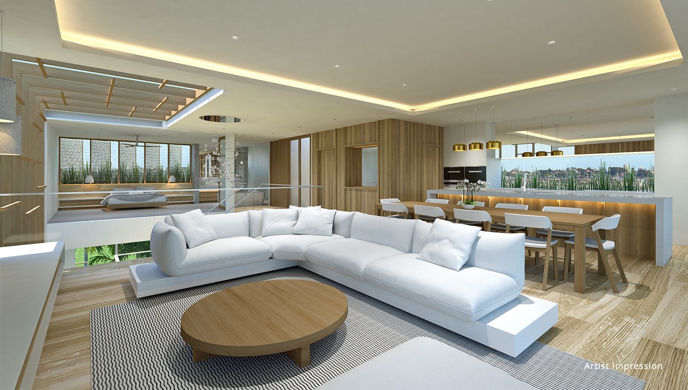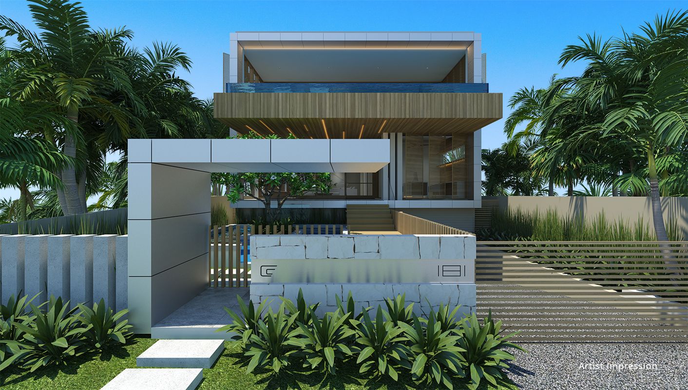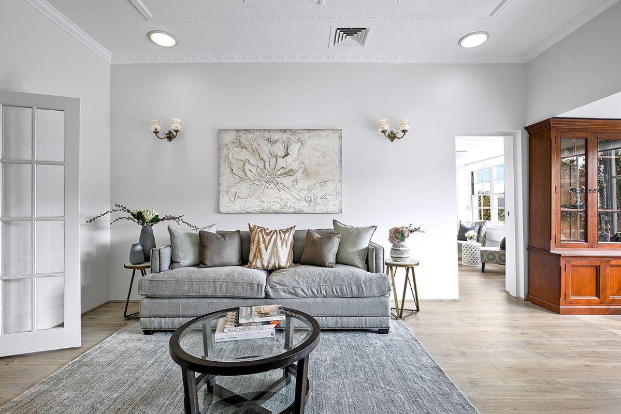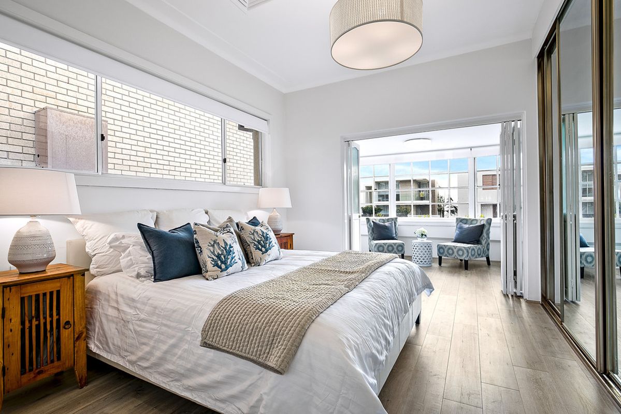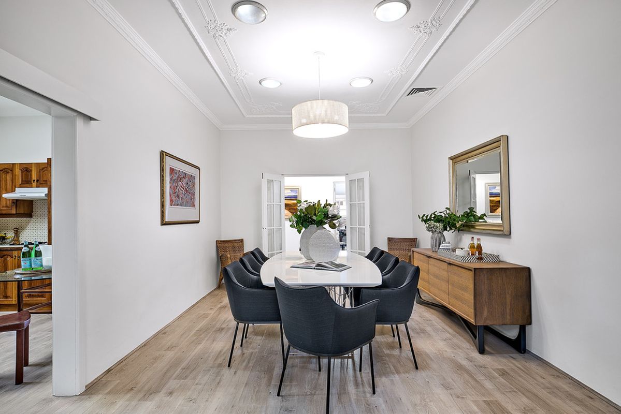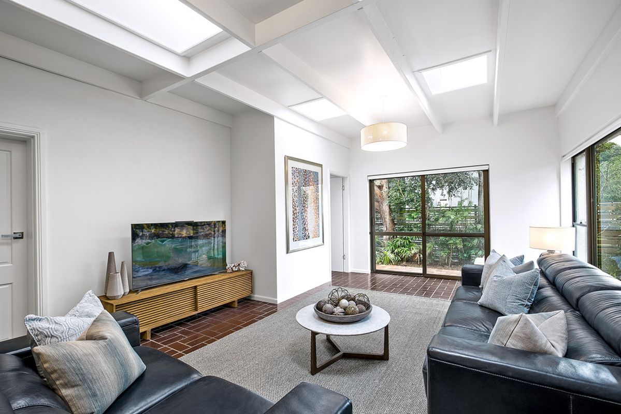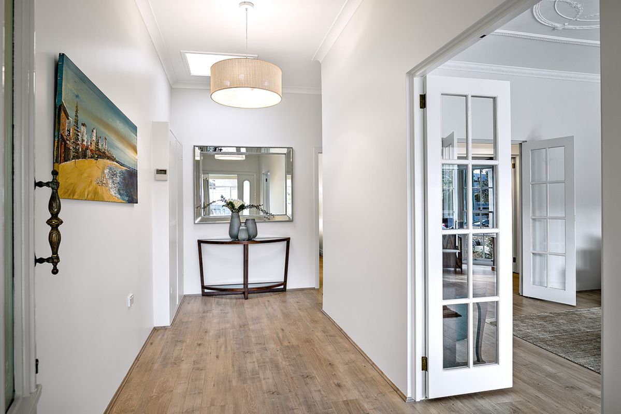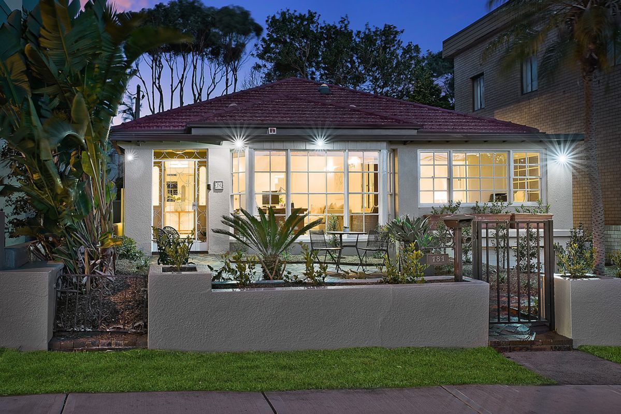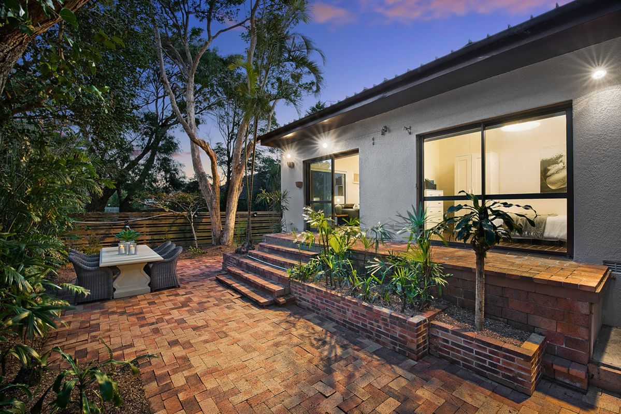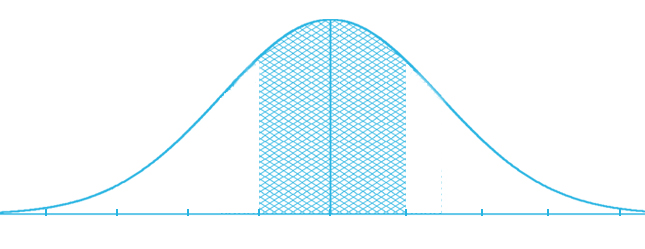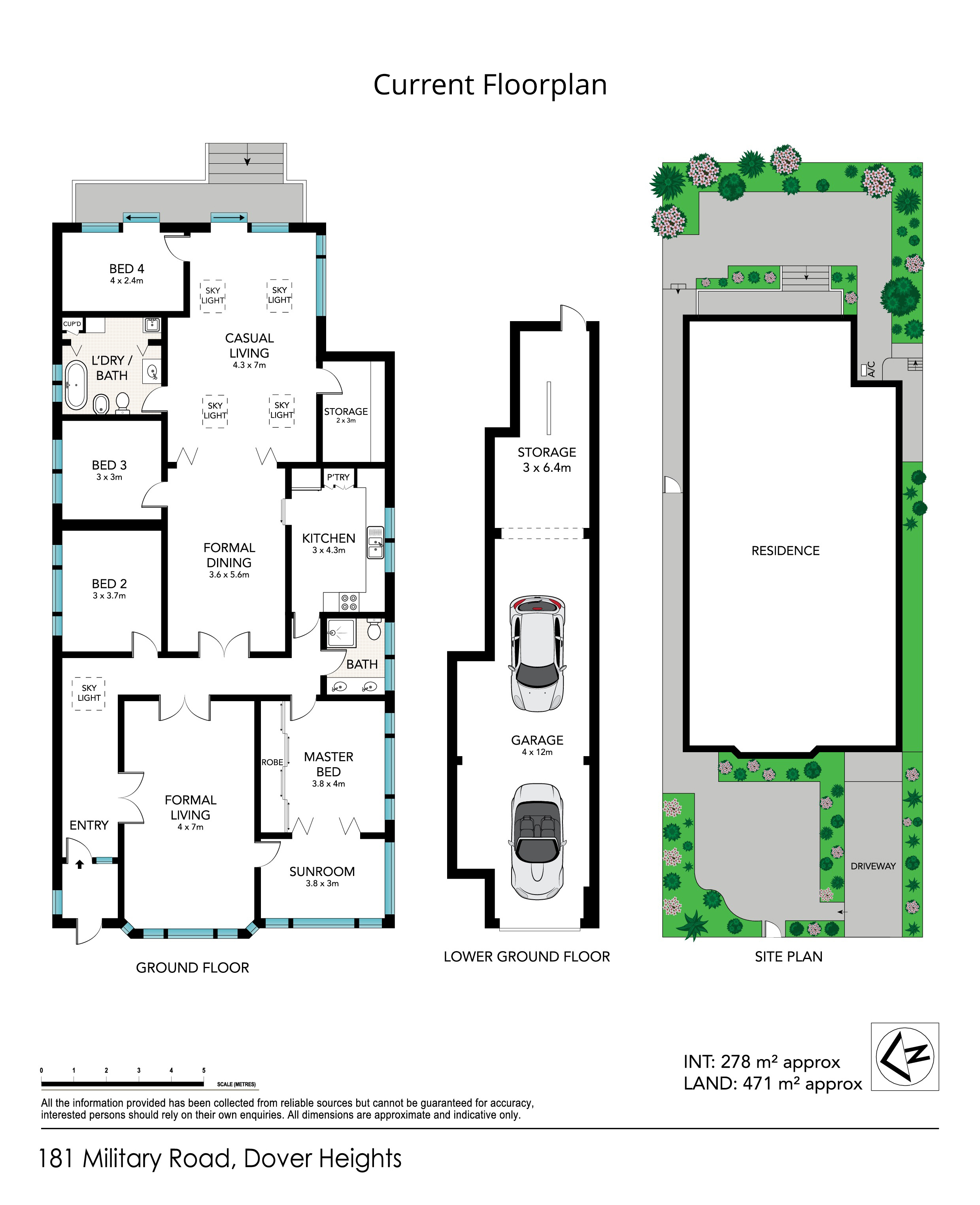This recently renovated family home features formal and informal living with a large entertaining space and stunning harbour views. It has four sizeable bedrooms that are spread across a single level and parking for three cars, perfect for a family to move into and enjoy.
Alternatively, this smartly presented home is the perfect site to make a stunning new lifestyle statement. With a wide c.455sqm allotment in a prestige coastal address, the focus is firmly on the future as the impressive dimensions of this spacious property provide the ideal foundation for a substantial new build. It is presented in solid and comfortable order yet comes complete with DA approved architect plans for a luxury family residence that will capture panoramic Harbour views to the City.
+ Approved plans for a new two-storey home of exceptional design
+ The new home will command views to the bridge and city skyline
+ A fresh and bright single level home in comfortable order
+ Generous layout with separate lounge, dining and family areas
+ A leafy rear garden and private outdoor entertainment spaces
+ Basement level tandem garage and storage room
+ Walking distance to north Rose Bay shops, coastal walks and buses
+ Live in/rent out straight away while planning the future
Need finance?
1st City’s Fund + Protect has the expertise, knowledge and accreditation to help you with sourcing and structuring basic to complex facilities (including trusts).
Contact John Ganderton on john.ganderton@1stcity.com.au or Adam Rakowski on adam.rakowski@1stcity.com.au
(ACL 485034)

