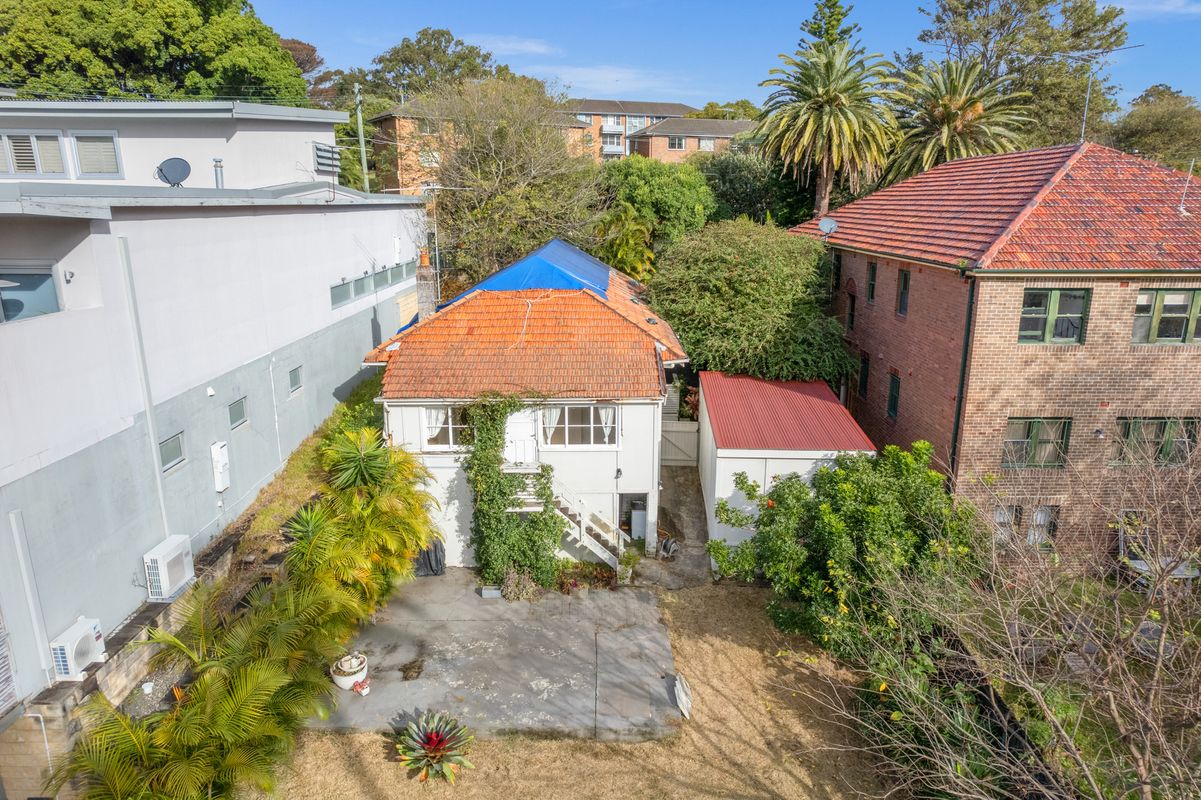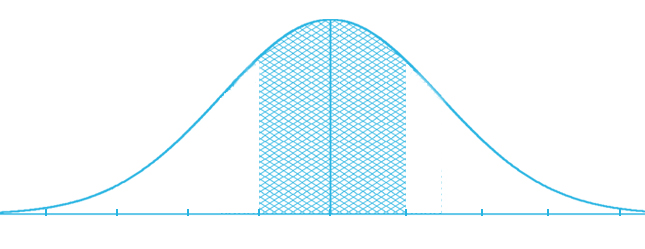Occupying an incredible c. 774sqm parcel of land, this original free-standing 1920’s Character home presents endless potential to re-develop and re-build.
With DA-approved plans for two multi-level residences or one luxury family home, this is an undeniably rare opportunity. With a vision for an easy-care floorplan, featuring multiple living zones, open plan coastal living which seamlessly transitions to outdoor living, garden and swimming pool.
Both DA approved plans are cleverly designed to maximise space and light, offering four large bedrooms, each with built-in wardrobes, direct balcony access. The master-bedroom enjoys floor-to-ceiling glass doors opening out to a sunlit balcony.
Additional highlights include a family/media room, secure garage parking for two cars and a sun-bathed entertainer’s terrace.
Explore the possibility to capitalise on a highly sought-after oceanside address boasting the summer lifestyle all year round, within walking distance to Coogee Beach, restaurants, Village shops, easy access to CBD transport and prestige schools.
+ c. 774 sqm of untouched potential in a coastal location
+ Rare opportunity - DA approved for dual occupancy or one large family home
+ Vision for multiple spacious living/dining areas with warm interior design palate & easy-care floor plan
+ New residences include four generous bedrooms with balconies and high quality finishes
+ Elevated district views from second level of DA approved residences
+ Close to Coogee Beach, restaurants, village shops, prestigious schools, UNSW & CBD buses















