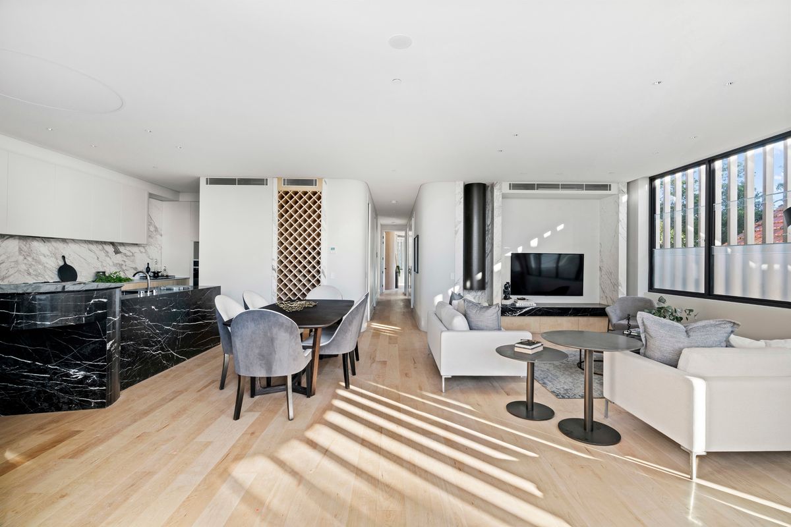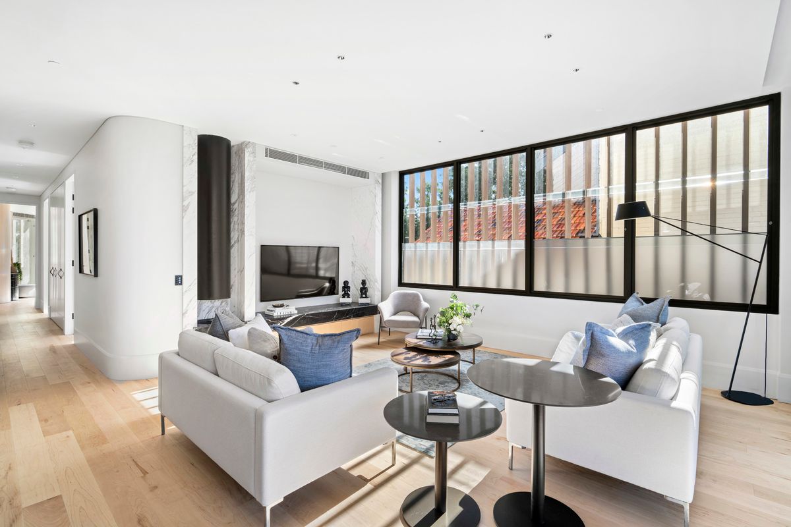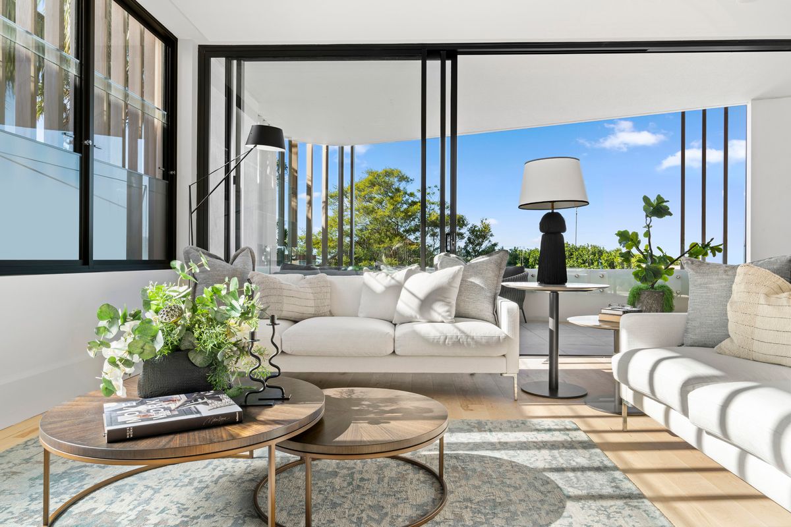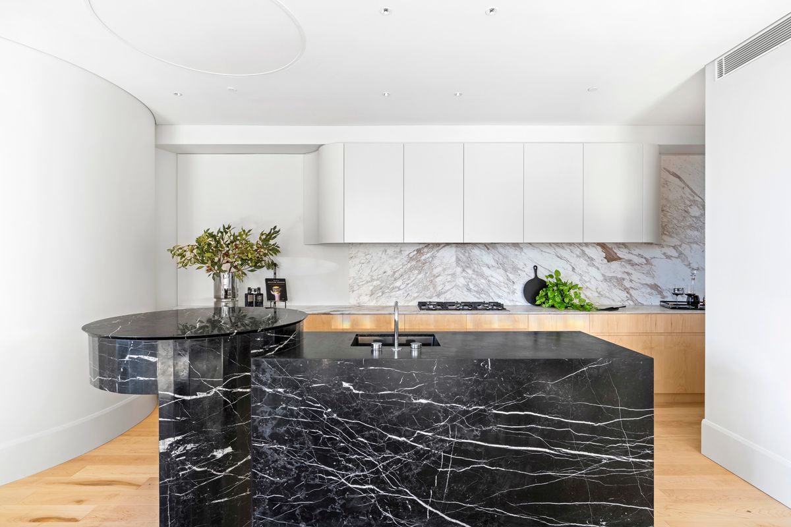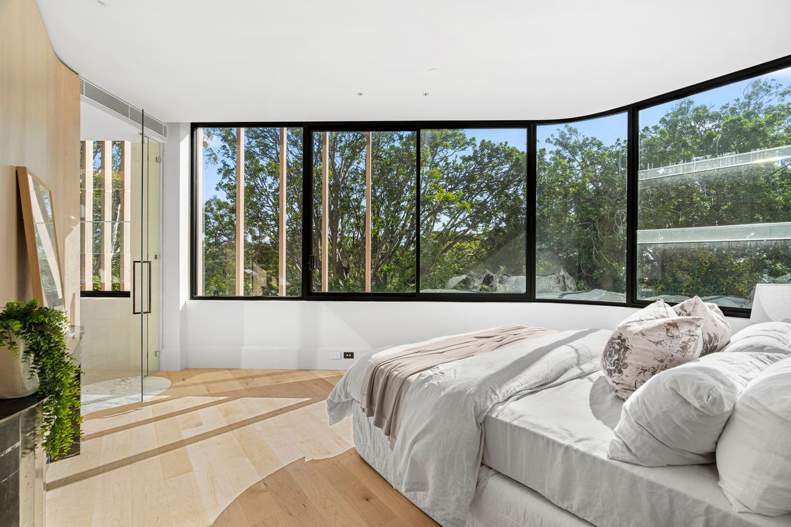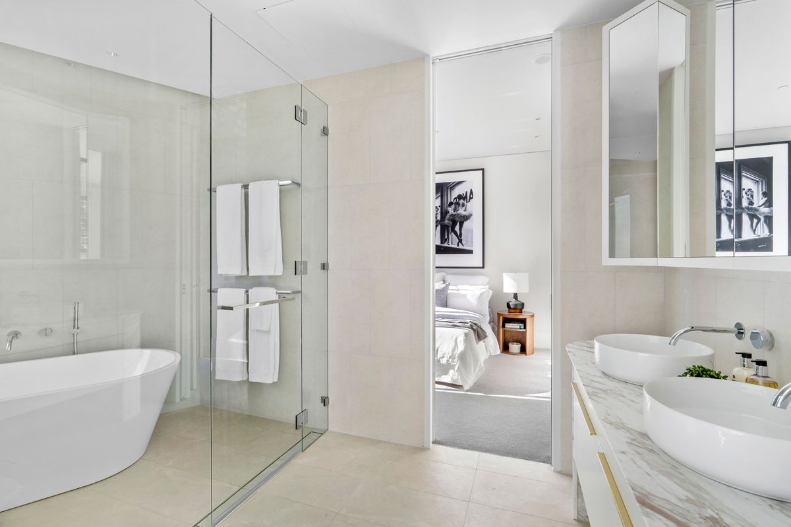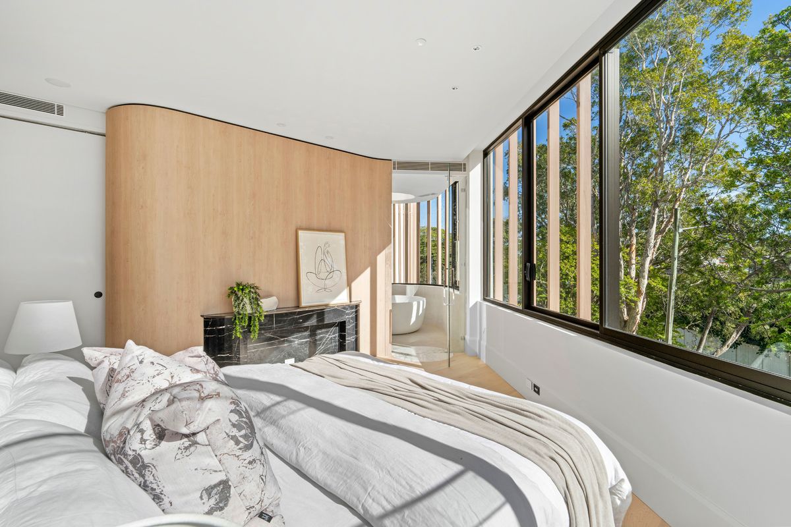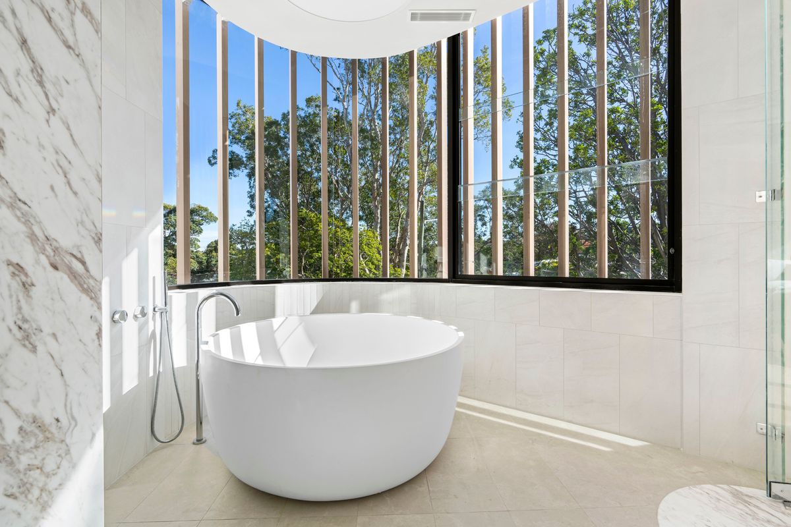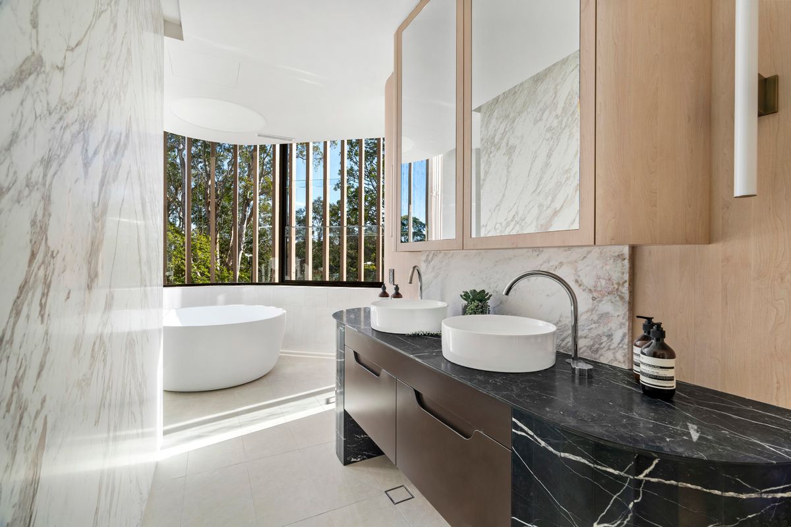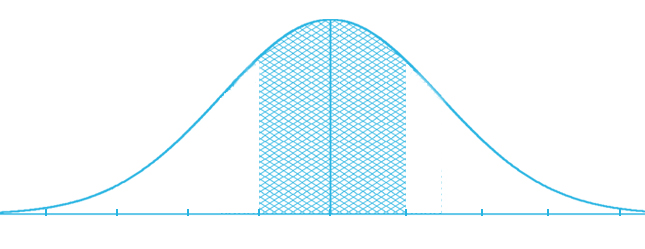Enjoy the exclusivity and privacy you seek with all the village conveniences you desire. Architecturally designed by MHN Design Union and set back from the street, Prive is only a 200m level walk to Bellevue Hill village. Thoughtfully curated interiors by SJB include a spacious open plan living and dining area with statement ethanol fireplace and marble finishes that flows to an open balcony that frames views across the leafy expanse of Sydney's exclusive Eastern Suburbs.
The entertainer's kitchens feature a suite of high-end Wolf appliances and a statement marble sculptural centrepiece island. Behind a floor-to-ceiling wine rack, a separate pantry room delivers additional work and storage space. Your luxurious master suite has its own wing away from the living area including a magnificent walk-in wardrobe, fashioned from Maple and lined in exquisite silk paper. The ensuite has an impressive freestanding bath and round basins, with heated towel rails. Sumptuous marble provides a dramatic counterpoint to the cool elegance of the mosaic or seamless porcelain tiled floors.
Nestled peacefully above Sydney's sparkling harbour bays, Bellevue Hill offers a rich life with every convenience on your doorstep. Within a short level stroll from your Prive home, the village brims with neighbourhood spirit and charm with the kind of stores everyone wants close by - a grocer, baker, tailor, and pastry maker along with village boutiques, massage therapy, and pharmacy.
You can also shop at the boutiques of Double Bay, or nearby Westfield Bondi Junction, or enjoy tennis or a nature walk at beautiful Cooper Park.
Other features include:
+ Kitchen includes Wolf gas cooktop & oven, Sub-Zero fridge/freezer & Miele integrated dishwasher
+ Secondary bedrooms with built-in wardrobes finished in Maple with leather handles
+ Timber floors and ethanol fireplace in the lounge
+ Separate powder room, laundry and plentiful storage, ducted air-conditioning + Elegant crown-cut Maple cabinetry, chrome finished tapware to the bathrooms, custom-made sinks
+ Double secure parking, video intercom

