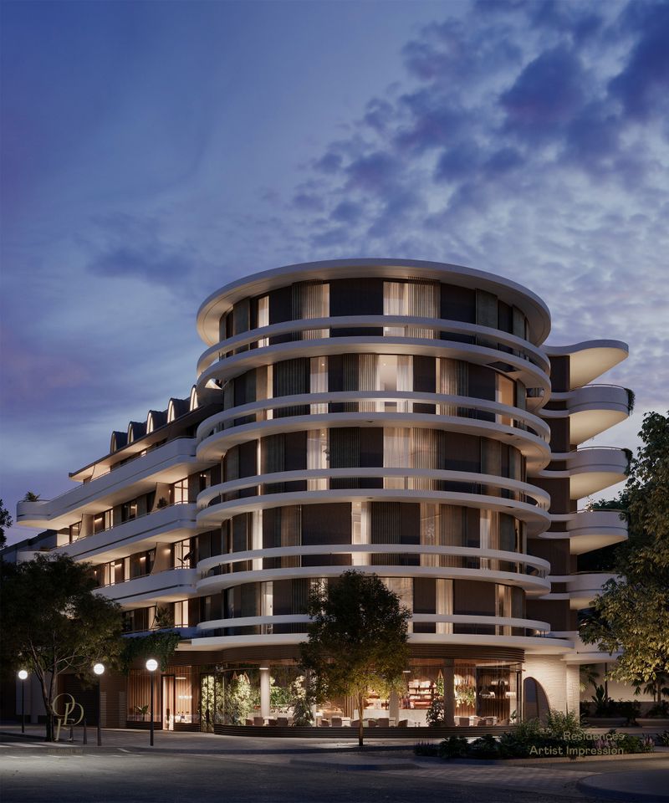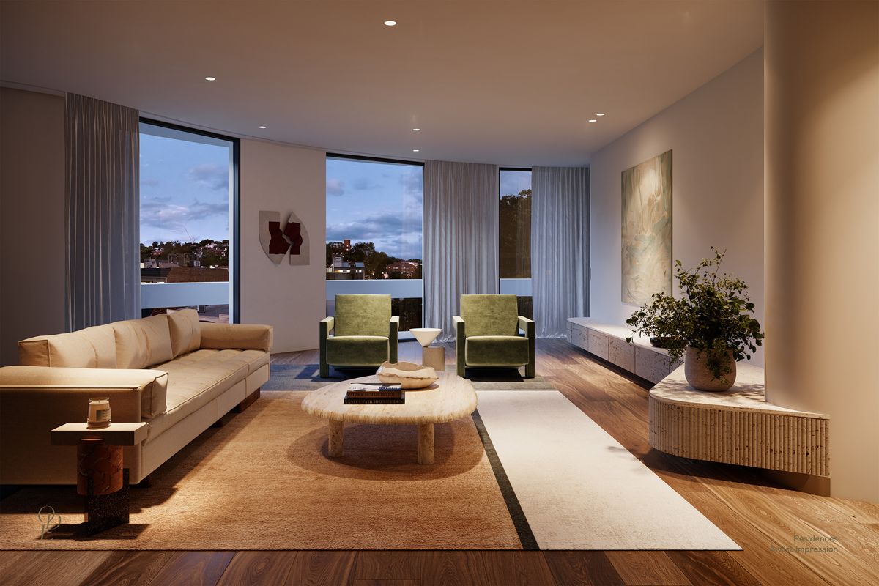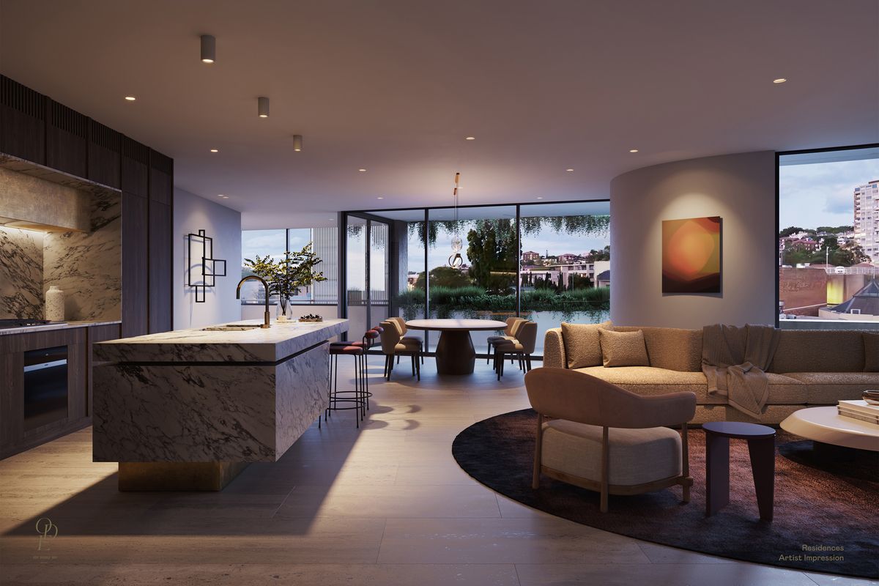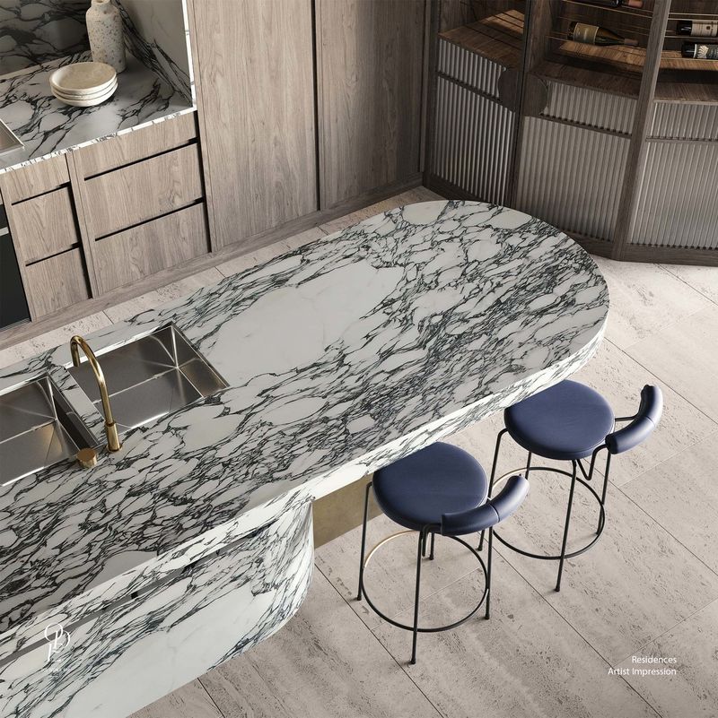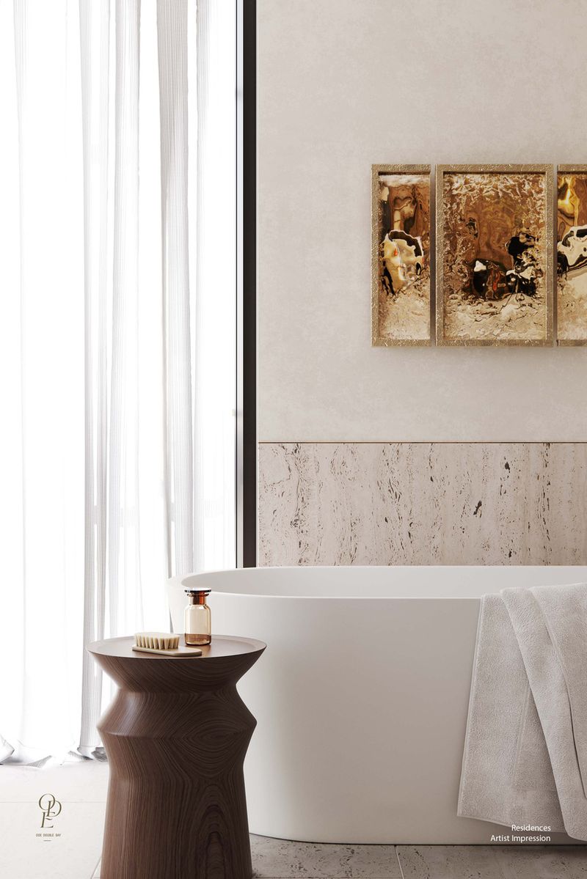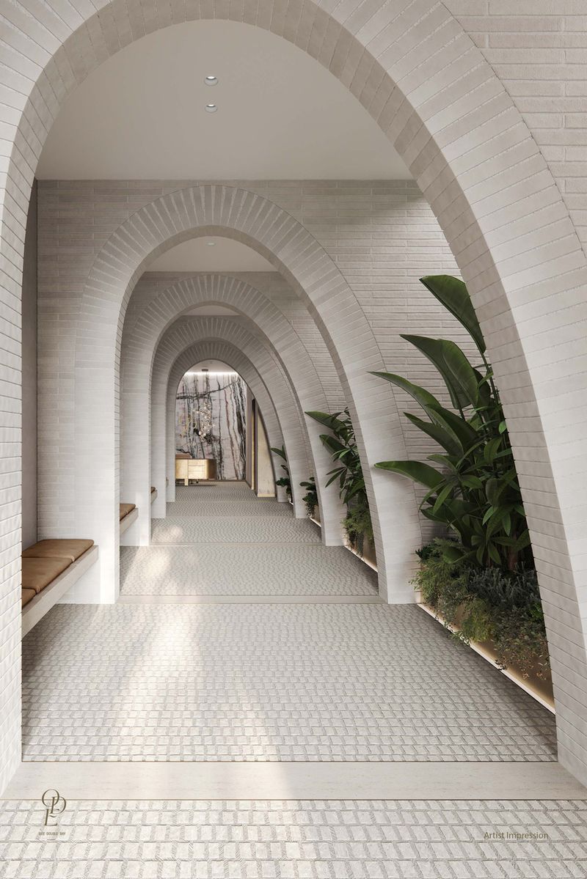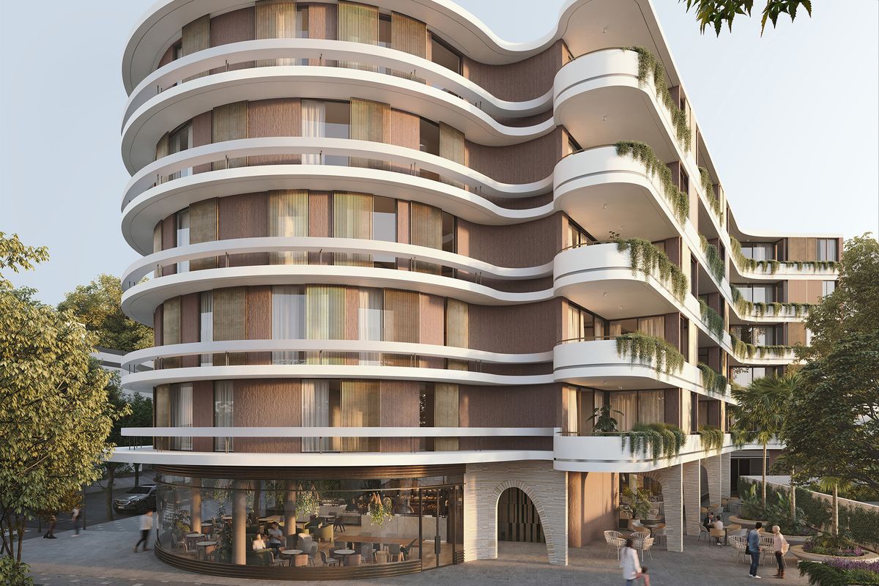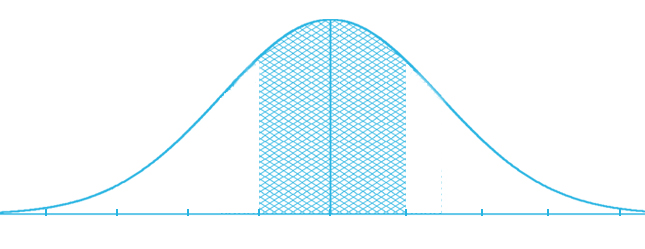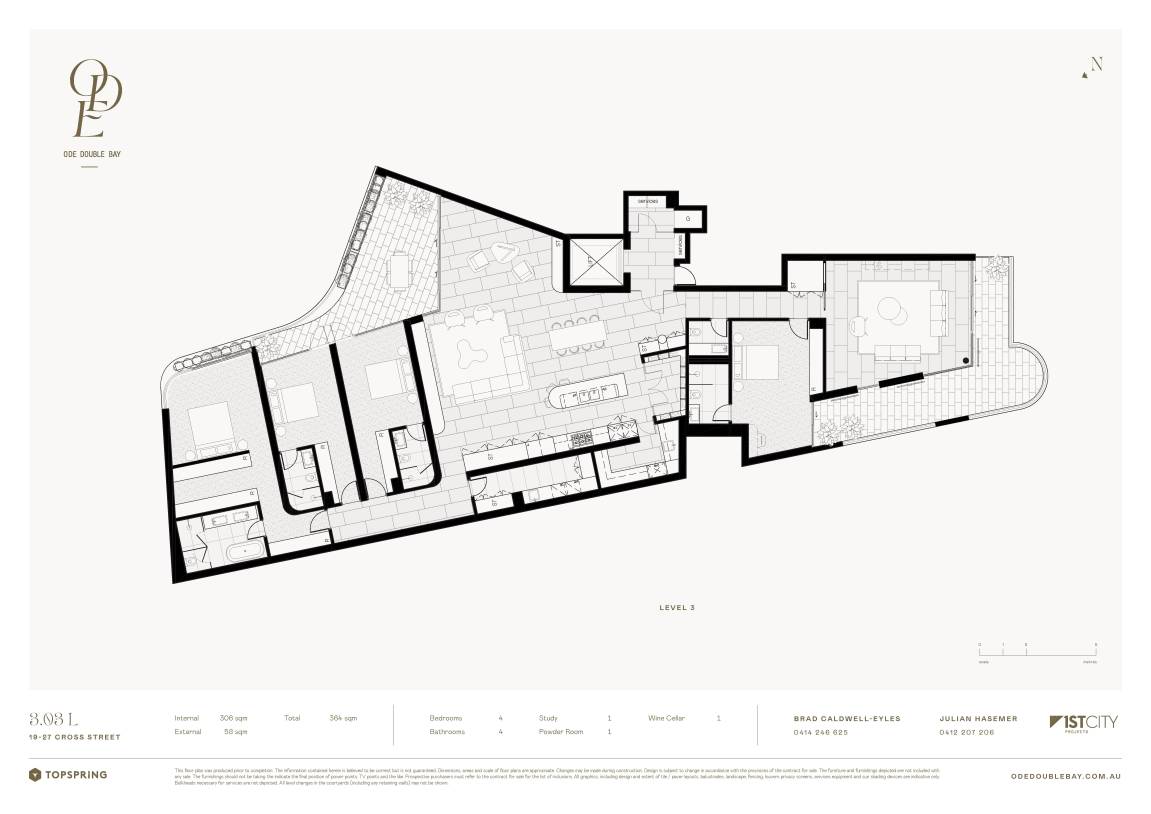Elizabeth Bay
5/29 Billyard Avenue
For Sale
Contact Agent
Meticulously designed by award-winning architects & interior designers SJB, BILLYARD Ave embodies the grandest of old-world architecture with a dash of modern flair, giving it a distinctively Sydney edge. This opulent residence features four bedrooms, four bathrooms, expansive formal living and dining, informal eating and sitting, a large separate TV room, wrap-around gardens and entertaining terrace (capturing views down to the harbour).
The interiors feature bold, rounded forms & fluted stone, parquetry & patterned tiling, while thoughtfully designed cabinetry & generous proportions maintain the sense of limitless space throughout every room. Golden light pours through floor-to-ceiling windows across multiple living areas, expertly curved to capture as much of the day’s lustre as possible – & the magnificent view beyond.
Meanwhile, destinations close to home include some of Sydney’s best bistros & restaurants, the serene greenery of local parks & exclusive boutiques & exquisite galleries.
Features Include:
+ Incredible open plan kitchen, living & dining with gas fireplace, parquetry floors and custom bar with full-height integrated wine fridge
+ Entertainers balcony with inbuilt gas barbeque, fridge drawer & views down Ithaca Road to Elizabeth Bay Marina & the water beyond
+ Curved elegant formal living & dining rooms with parquetry flooring, gas fireplace and Juliet balcony
+ Open plan kitchen with honed marble benchtops, island bench with fluted stone bookends, a fluted mirrored glass splashback & integrated Gaggenau appliances including fridge, freezer & dishwasher plus gas cooktop & oven
+ Dual entry butler’s pantry with Sub Zero fridge & freezer & Gaggenau oven, steam oven, microwave, warming drawer & gas cooktop plus an option of 2 additional worktops (Wok, Tepanyaki or Grille)
+ Multipurpose room with extensive storage space that opens to a third balcony
+ Main bedroom suite with floor-to-ceiling curved glass, parquetry flooring, a spacious carpeted walk-in robe that gives way to a magnificent Art Deco styled ensuite bathroom with honed marble vanities, feature marble walls and patterned floors, a freestanding bath and separate shower and toilet
+ Three guest suites with walk-in or built-in robes, and ensuites featuring patterned marble flooring, honed marble hob, and one with freestanding bath
+ Entry foyer with storage & guest powder room, generous internal laundry with dryer & washing machine, ducted reverse cycle aircon throughout
+ Secure building with video intercom, level left access from basement parking with three car spaces & generous storage area
Co Agents: Richardson & Wrench Elizabeth Bay
Andrew Hoggett 0412 208 614
Jason Boon 0418 671 494
PROJECTS DISCLAIMER
Completed residences may vary from the images or computer-generated renders shown and may indicate other residences within the development. All descriptions, dimensions, references to conditions and necessary permutations for use and other details are given in good faith and are believed to be correct. Changes may be made during the development, and dimensions, fixtures, fittings, finishes and specifications are subject to change without notice. Any intending purchaser should not rely on them as a promise, warranty, or statement or representation of fact, and must satisfy themselves by inspection or otherwise to the correctness of each item, and where necessary seek appropriate professional advice. The developer and their related companies, representatives and agents accept no responsibility or liability for any loss, damage or claim of whatsoever nature suffered by any person or persons seeking to rely upon any information, representation, projection, opinion or other statement provided herein.


