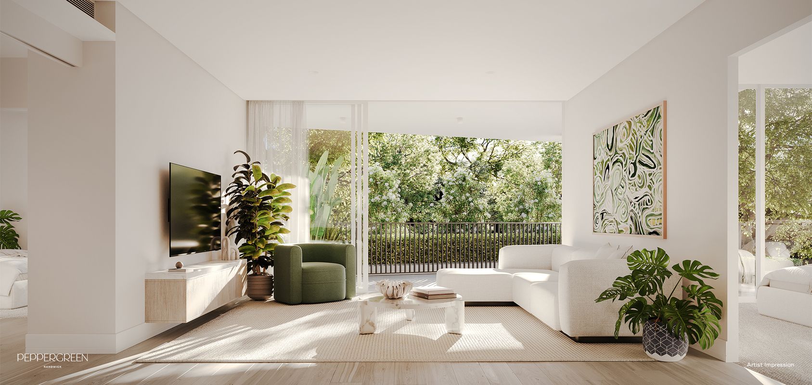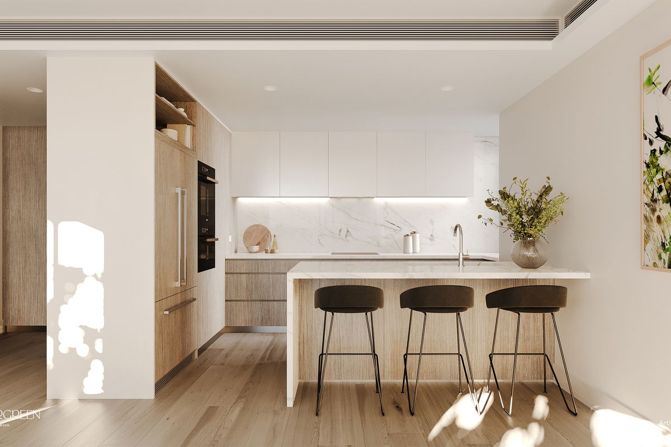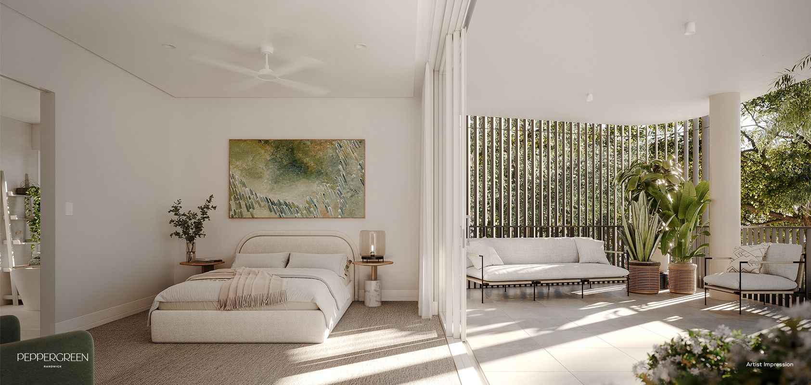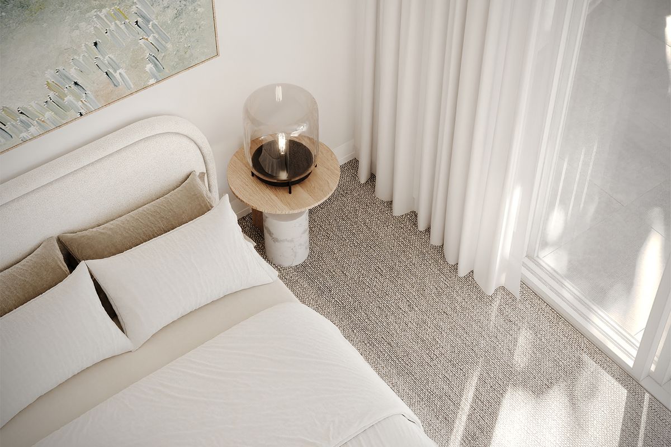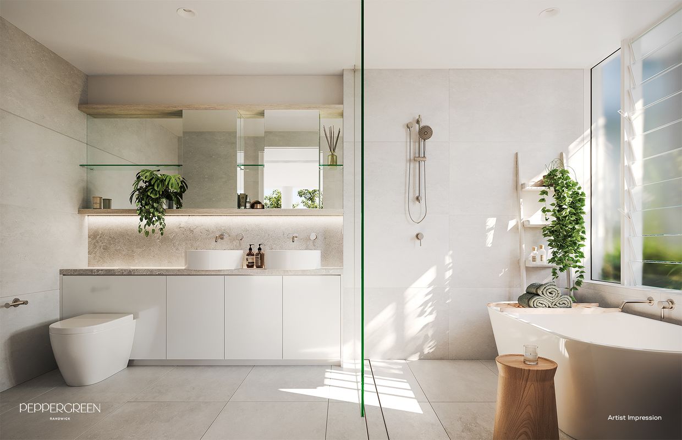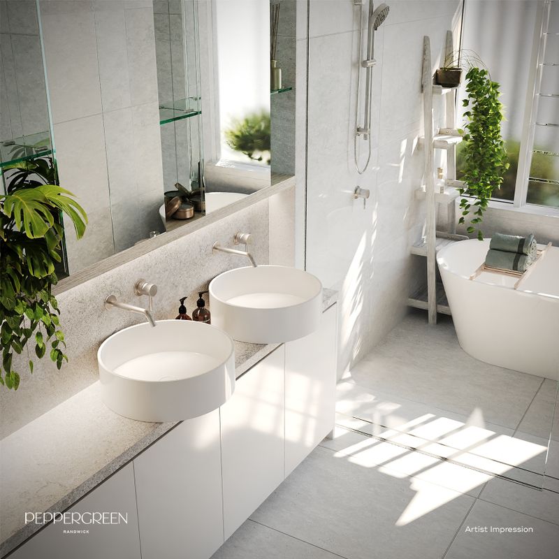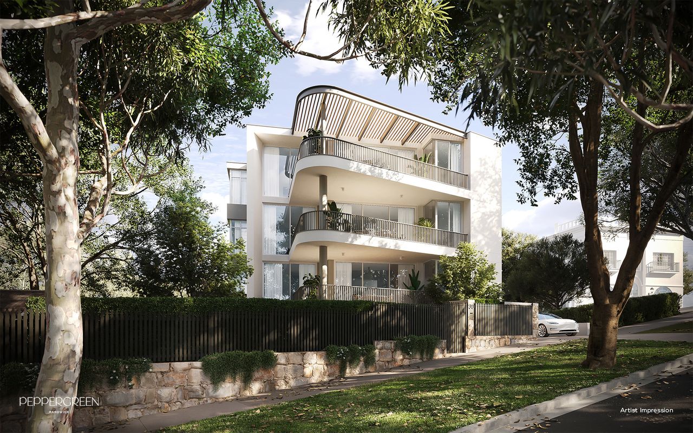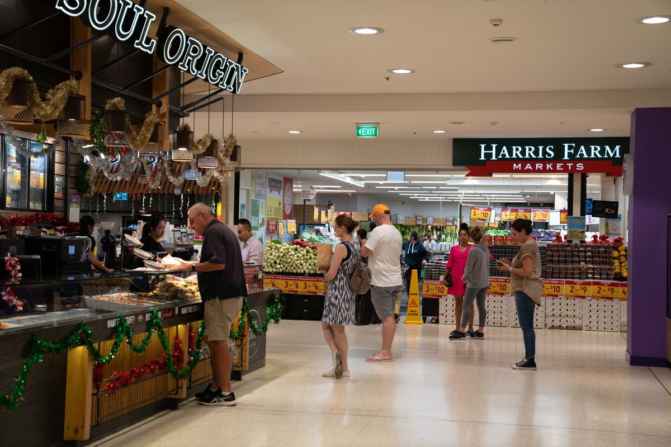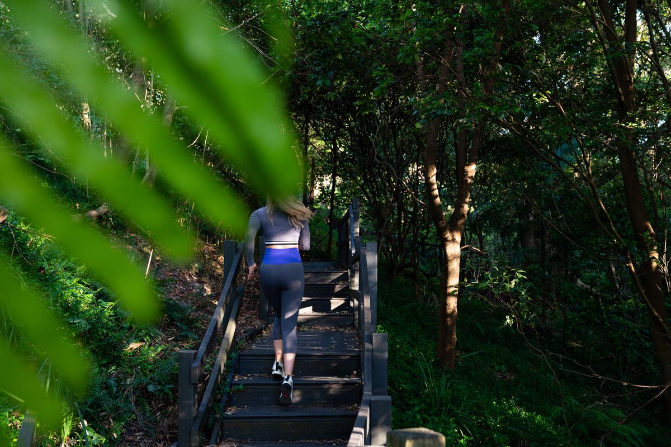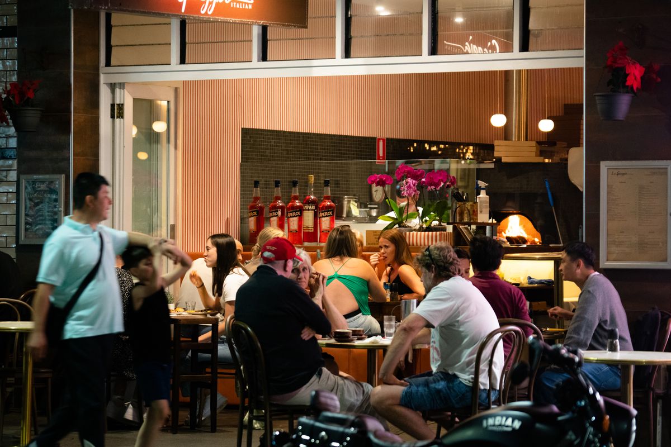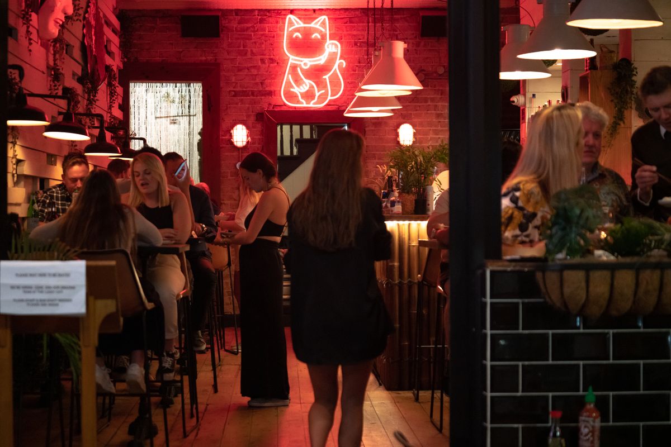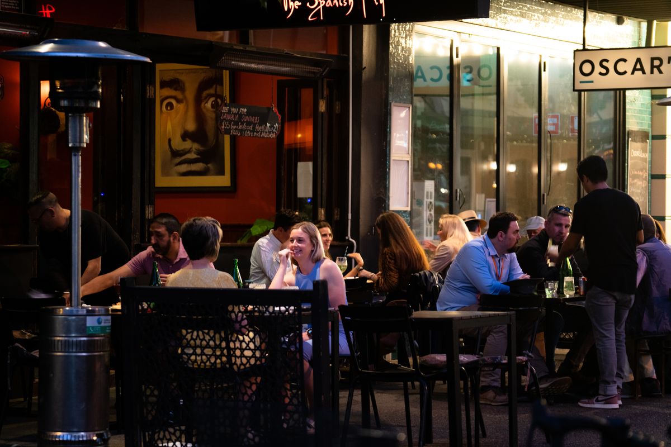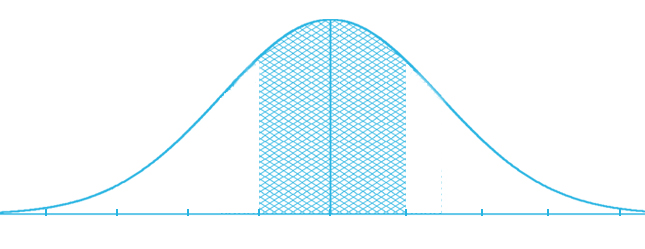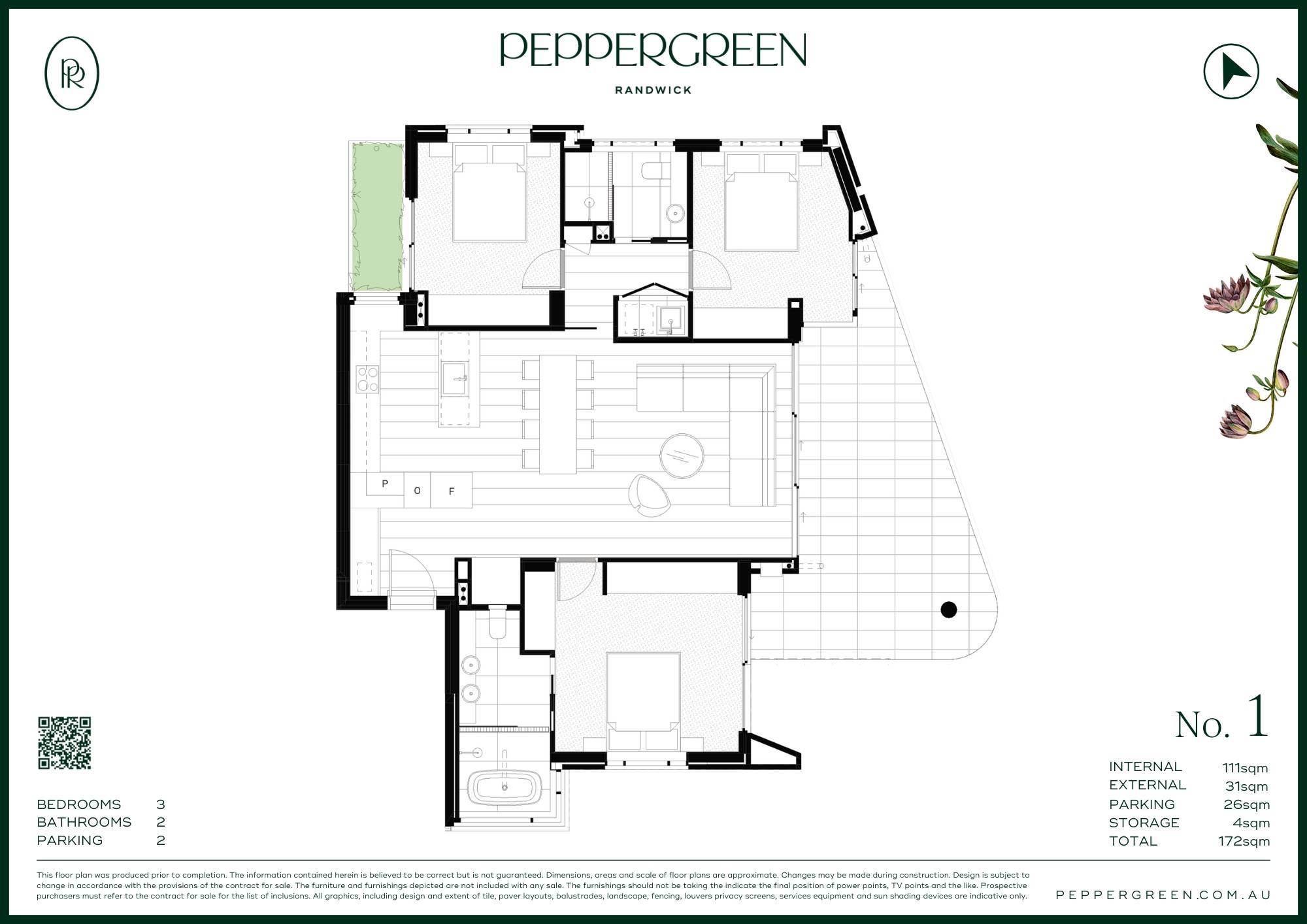Quality materials and considered design mean that each room is a sanctuary. Living & dining spaces feature natural timber flooring leading to full-height sliding glass doors allowing in all the natural light and vision of the lush greenery surrounding the balcony. The kitchen features highly durable quartzite, high-performing Miele and Fisher & Paykel appliances. The primary bedroom is a restful retreat with indulgent ensuite & easy outdoor access.
Nearby, beautiful local walks in Fred Hollows Reserve provide serenity and the cool waters of Gordons Bay, Clovelly & Coogee Beaches which are approximately 1.5km away. The vibrant cafes and village shops on Frenchmans and Clovelly Roads are a close walk (about 300m away) and major shopping precincts in Randwick and Bondi Junction will spoil you for choice.
Special Features Include:
+ Open plan kitchen, living and dining flowing to North-east facing, curved entertaining terrace surrounded by lush greenery and mature trees
+ Kitchen with Miele oven, microwave, induction cooktop, rangehood and integrated dishwasher; Fisher & Paykel double door fridge with freezer; premium, durable quartzite counter and natural timber flooring through to the dining and living
+ Primary bedroom suite with built-in robes, balcony access and ensuite bathroom comprising wet room area, freestanding bath, shower plus double vanities
+ Two additional double bedrooms with built-in robes, plush carpet; both with outdoor access and shared second bathroom
+ Internal laundry with Miele washing machine, Miele dryer and laundry tub
+ Entry foyer with generous storage
+ Ducted reverse-cycle air-conditioning throughout; additional ceiling fans in each bedroom; audio/video security intercom system and integrated alarm system
+ Level lift access from double security car parking and basement storage space
+ Completion scheduled for Q3 this year (mid 2023).
PROJECTS DISCLAIMER
Completed residences may vary from the images or computer-generated renders shown and may indicate other residences within the development. All descriptions, dimensions, references to conditions and necessary permutations for use and other details are given in good faith and are believed to be correct. Changes may be made during the development, and dimensions, fixtures, fittings, finishes and specifications are subject to change without notice. Any intending purchaser should not rely on them as a promise, warranty, or statement or representation of fact, and must satisfy themselves by inspection or otherwise to the correctness of each item, and where necessary seek appropriate professional advice. The developer and their related companies, representatives and agents accept no responsibility or liability for any loss, damage or claim of whatsoever nature suffered by any person or persons seeking to rely upon any information, representation, projection, opinion or other statement provided herein.

