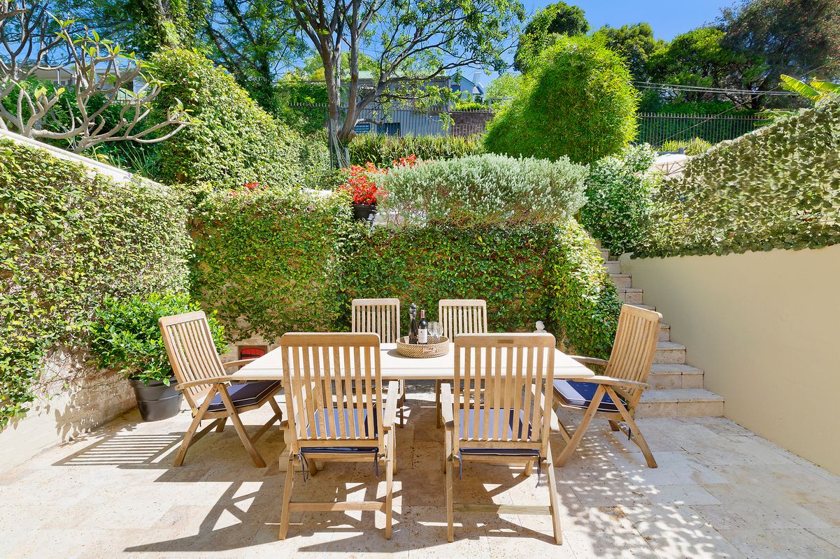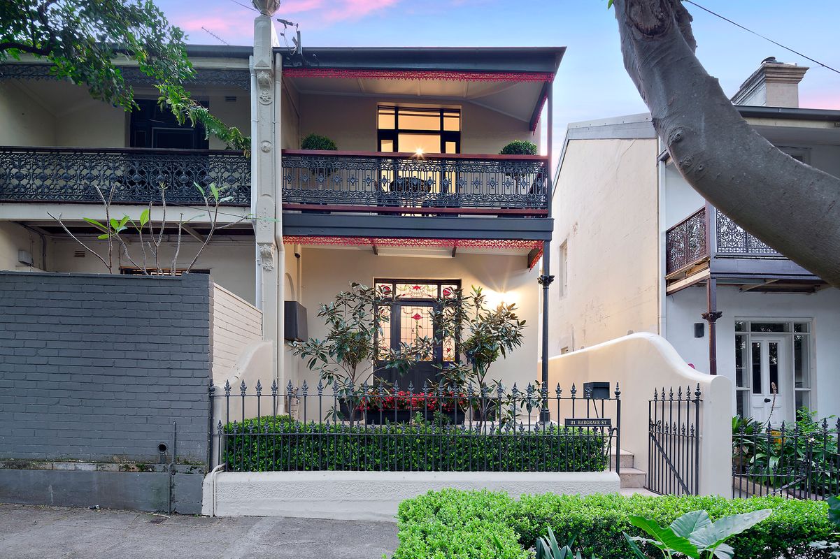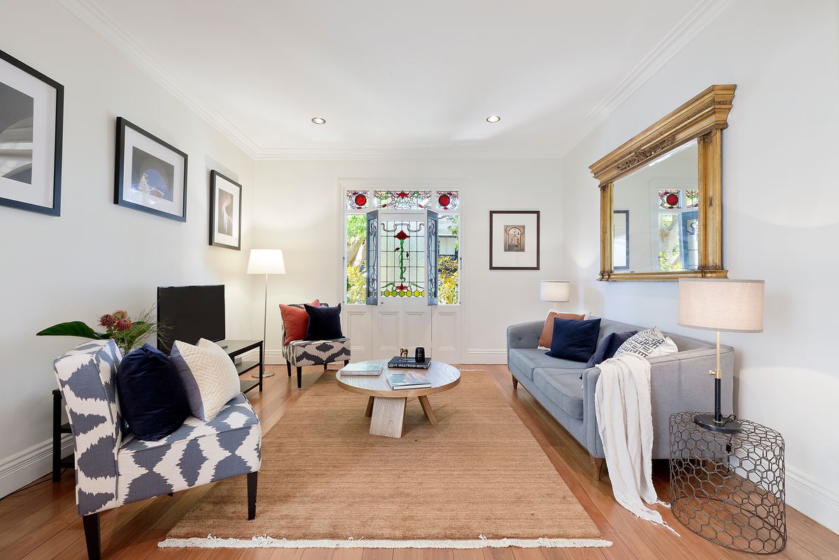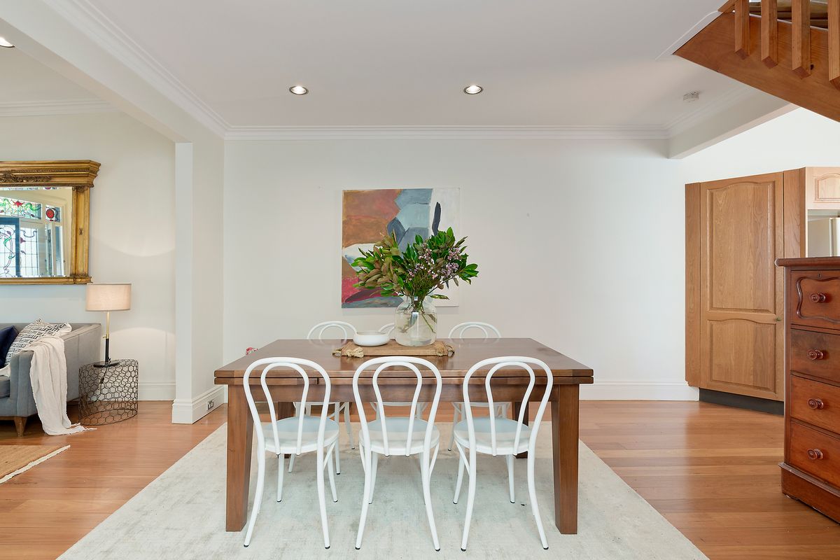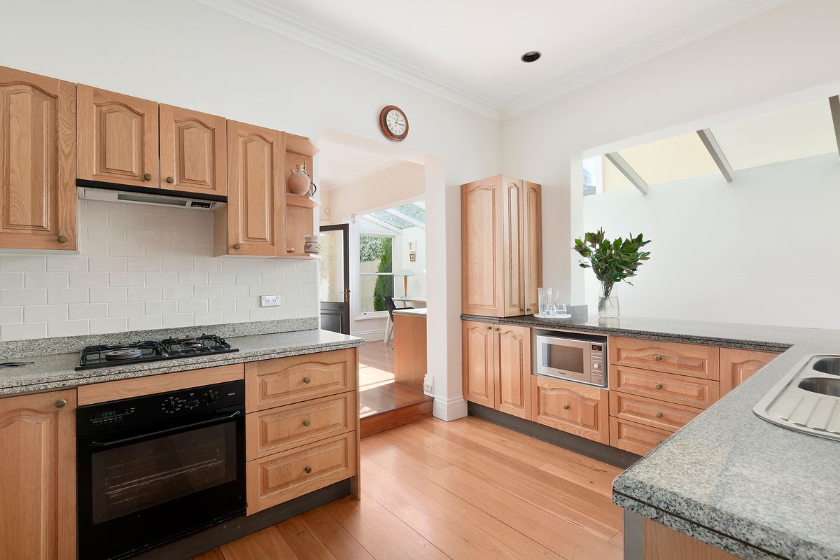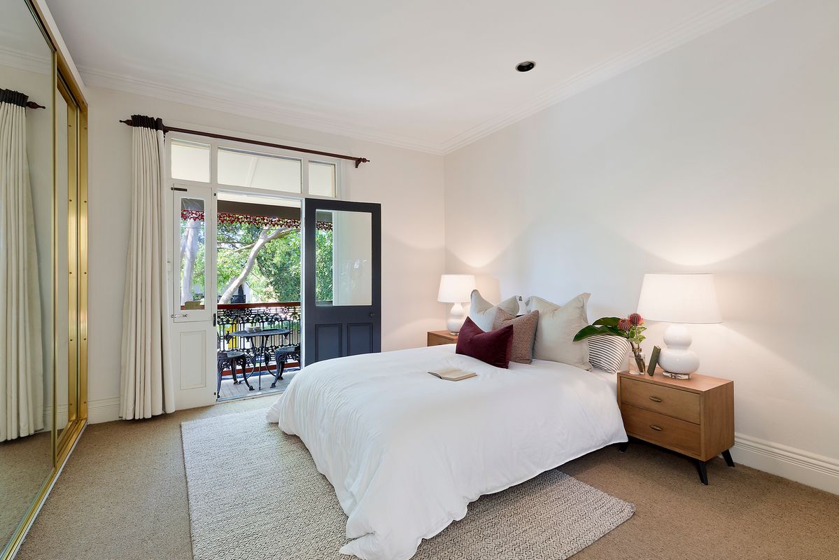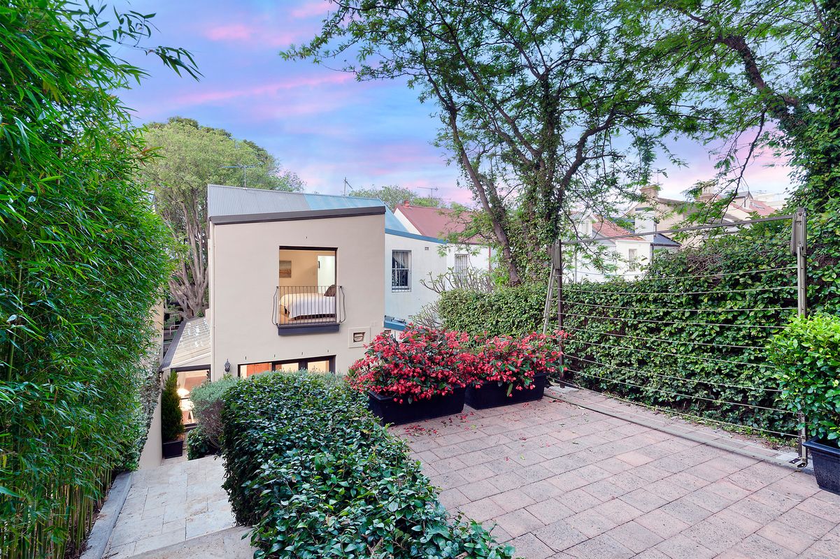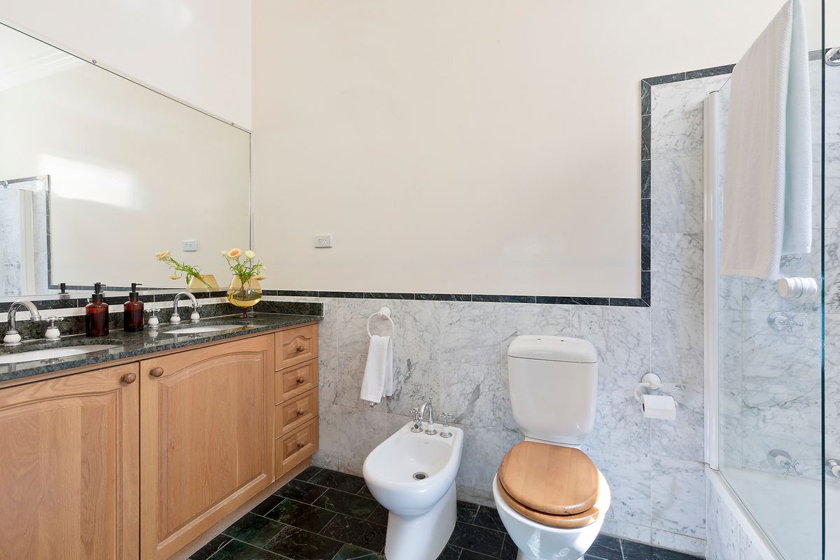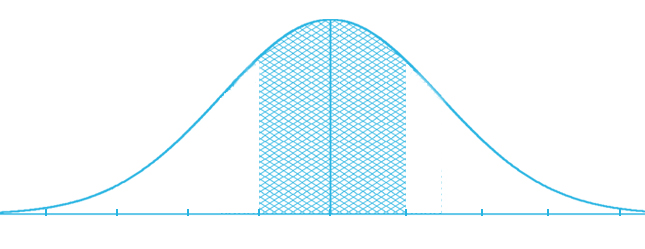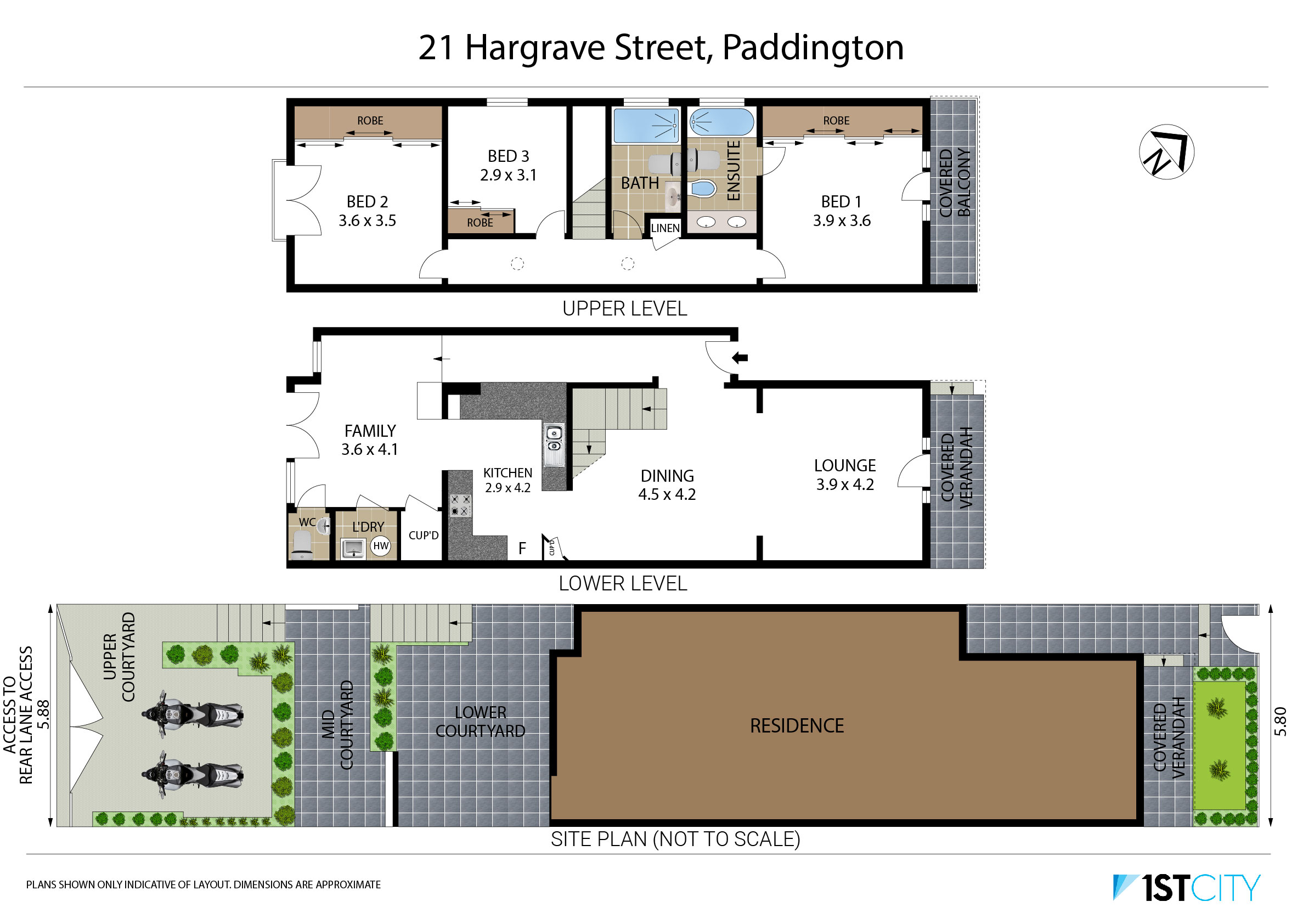An elegant travertine entry and stained glass frontage make a welcoming first impression in this 6m wide terrace but it’s the gorgeous landscaped gardens that steal the show. One of a pair of elegant c1890 terraces, the two-storey home is freestanding to one side with sun-filled living space, an atrium-style kitchen and a home office that opens out to the private courtyard oasis. An easy indoor/outdoor flow is perfect for entertaining with terraced gardens and a walled travertine courtyard effectively creating an alfresco lounge with convenient rear lane pedestrian access.
Facing north with a leafy outlook and tranquil streetscape outlook from the master balcony, the oversized three-bedroom home is perfectly located to enjoy a cosmopolitan urban village lifestyle between the lifestyle hubs of Five Ways and Woollahra village. Just 400m to Paddington Alimentari and William Street’s boutique shopping hub, this light-filled Victorian classic offers easy access to the city and an easy walk past Trumper Park to Edgecliff station.
Features:
+ 6m wide, high side of the street, magnolia-framed garden
+ Light-filled living and dining rooms, polished timber floors
+ Quality granite kitchen with light-filled atrium, breakfast bar
+ Home office/study opens to a jasmine-framed courtyard
+ Charming fairy door for a touch of whimsy, suntrap terrace
+ 2 double bedrooms and one single on the upper level all with built-in robes
+ Master with a sunny balcony and ensuite with double vanity
+ 2nd bed with a Juliet balcony and a tranquil garden outlook
+ Marble-tiled bathrooms, guest powder room, internal laundry
+ Alarm system, back to base
+ Gas heating connections, plentiful storage and rear lane pedestrian access
+ Deep dual access block, walk to Five Ways and Woollahra village
+ Stroll to cafes, pubs and parks, mins to the city and harbour life
+ The area is approx 186m2

