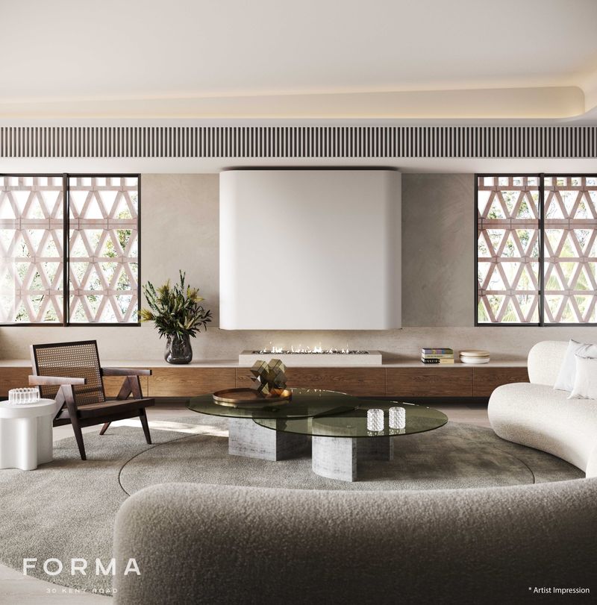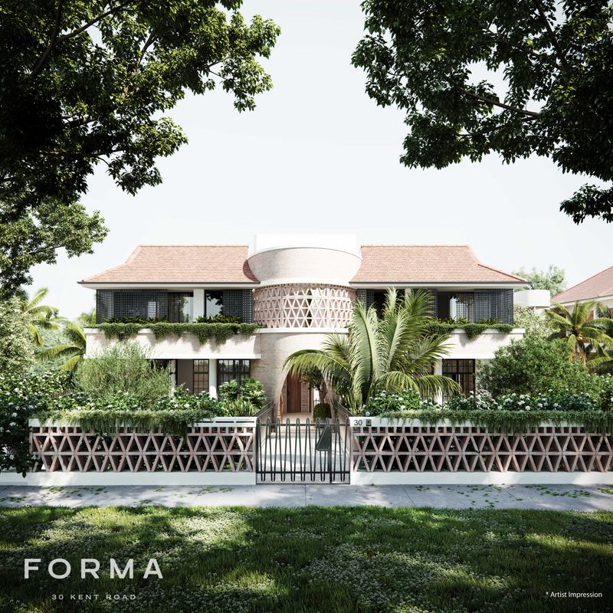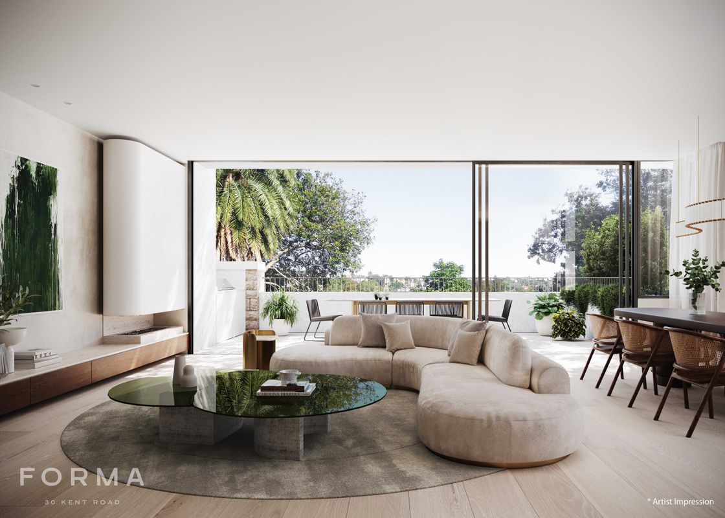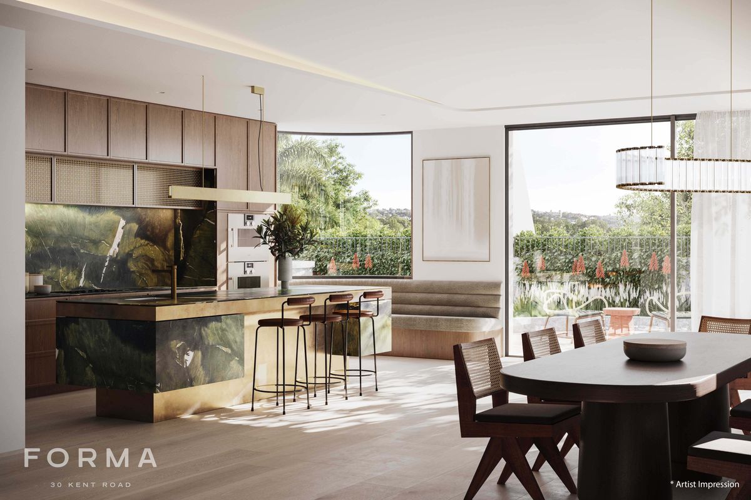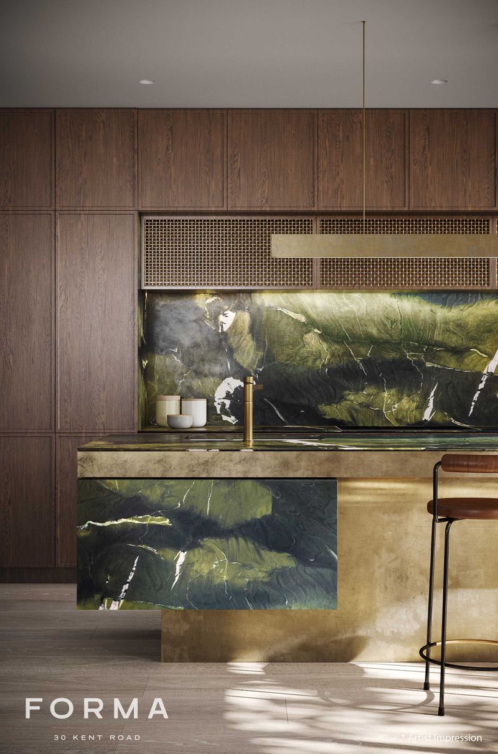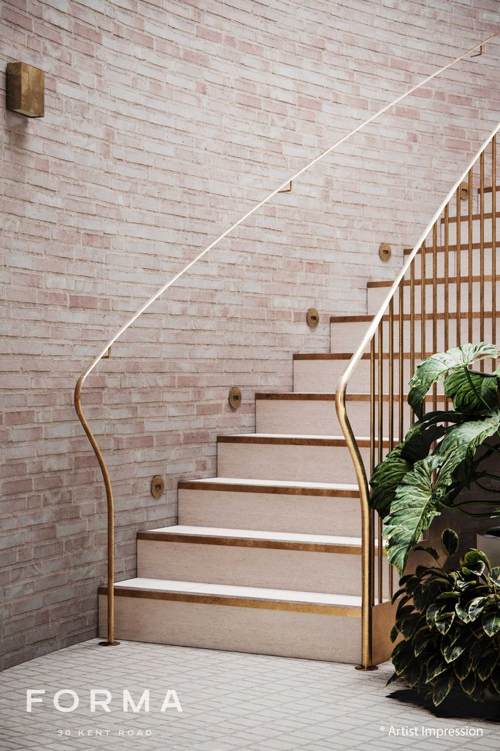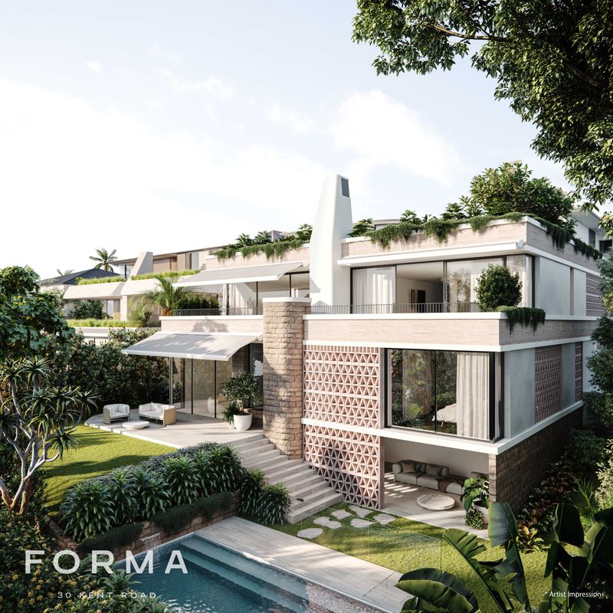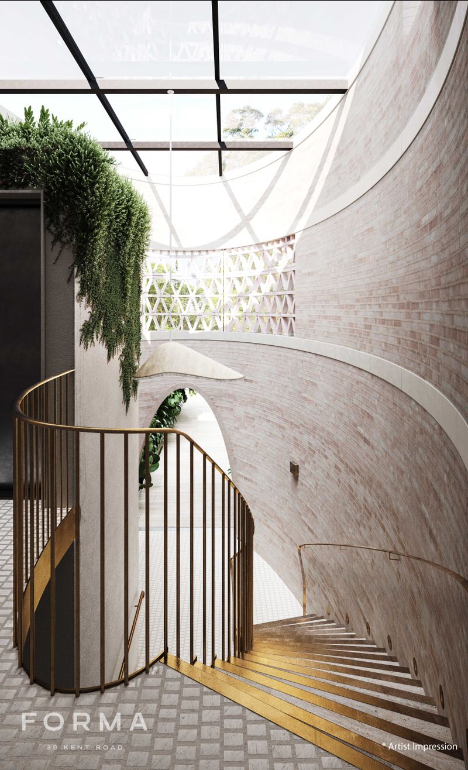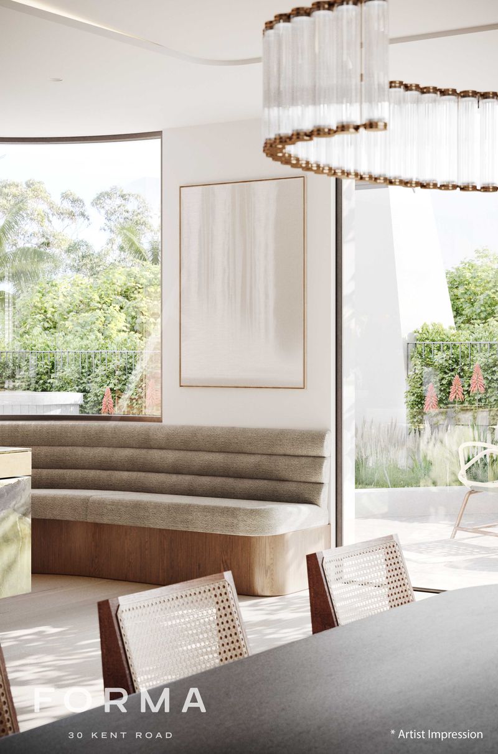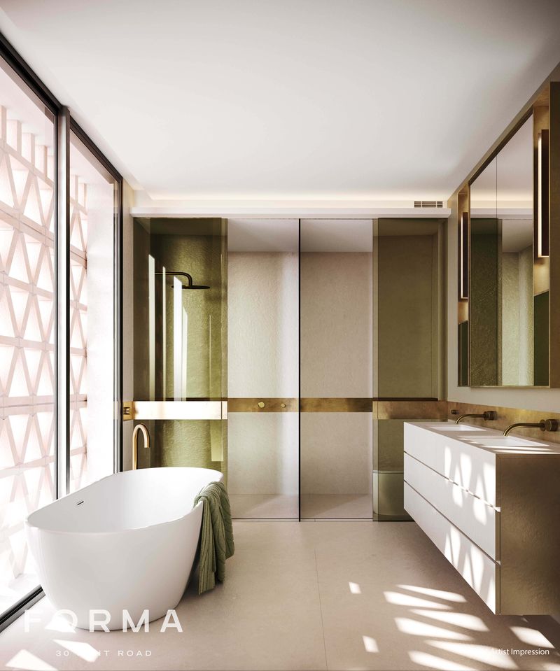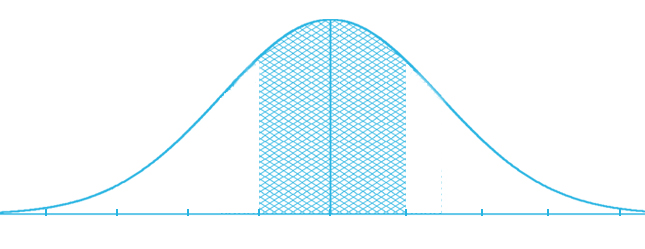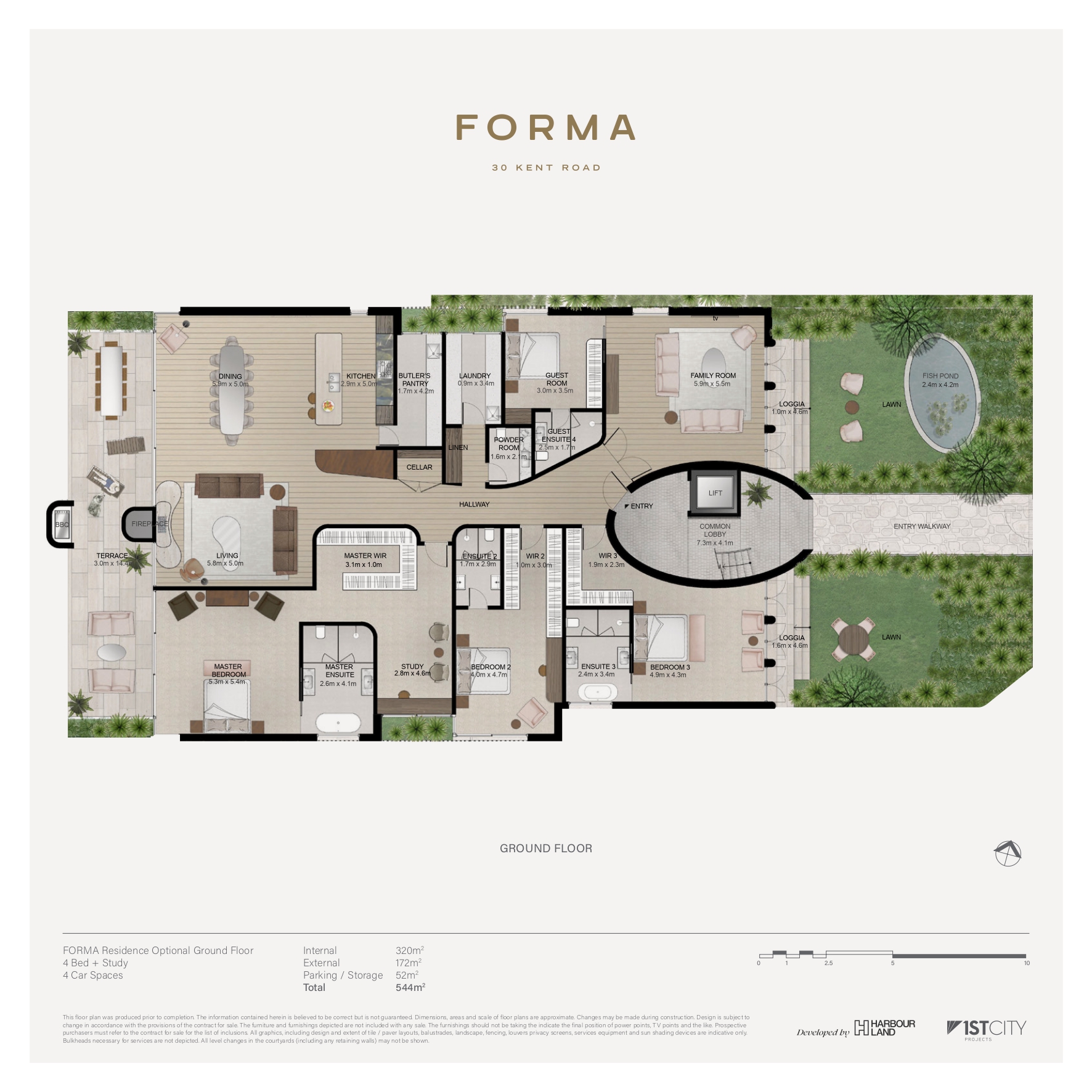Located on level 2, this whole floor 4/5 bedroom apartment combines the best of both worlds with an elevated position at the rear capturing the natural park vistas, while taking advantage of natural ground level at the front, with a private garden oasis.
The sophisticated entertainer’s kitchen uses natural stone, timber flooring and stainless steel to highlight high-end appliances, while the generously sized butler’s pantry affords extra preparation space.
Open plan living & dining flows out to a generous entertaining terrace with built-in BBQ. The statement fireplace is the focus of the living space, while the spacious terraces invite you to linger over the spectacular vista, taking in district views including Woollahra Oval. Bathrooms are reminiscent of luxurious hotel suites, with double vanities, European oak finishes and oversize bathtub and shower as standard.
Features Include:
+ Striking architecture by Luigi Rosselli Architects combining a quintessential European aesthetic with a distinct Australian design
+ Open plan kitchen, dining and living with statement fireplace that seamlessly transitions to the inviting terraces with inbuilt BBQ
+ Kitchen features natural stone benchtops, island bench and splashbacks, brushed gold accents, plus Zip Tap, Gaggenau appliances and Butler’s pantry
+ Master suite includes spacious walk through wardrobe, ensuite with double vanity and freestanding bath, and flows to the private garden
+ Two bedrooms with carpet, custom built-in wardrobes and two further bathrooms
+ Timber flooring throughout living areas, reverse cycle air-conditioning, secure swipe card entry and intercom
+ Level lift access from secure double parking, internal laundry with storage
+ Close to Café’s, harbour parks, golf courses, fashion boutiques, fine dining, public transport and Australia’s leading schools
PROJECTS DISCLAIMER
Completed residences may vary from the images or computer-generated renders shown. All descriptions, dimensions, references to conditions and necessary permutations for use and other details are given in good faith and are believed to be correct. Changes may be made during the development, and dimensions, fixtures, fittings, finishes and specifications are subject to change without notice. Any intending purchaser should not rely on them as a promise, warranty, or statement or representation of fact, and must satisfy themselves by inspection or otherwise to the correctness of each item, and where necessary seek appropriate professional advice. The developer and their related companies, representatives and agents accept no responsibility or liability for any loss, damage or claim of whatsoever nature suffered by any person or persons seeking to rely in any information, representation, projection, opinion or other statement provided herein.

