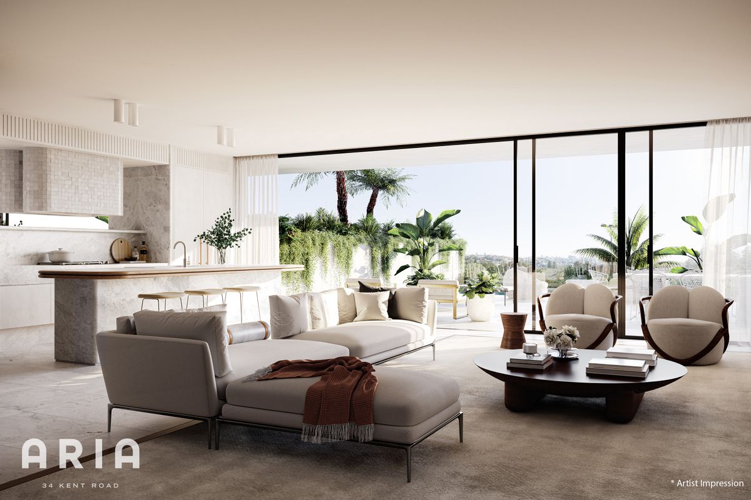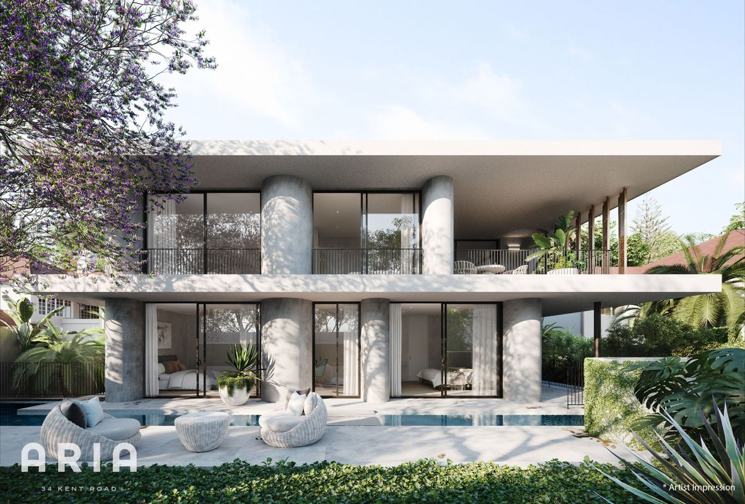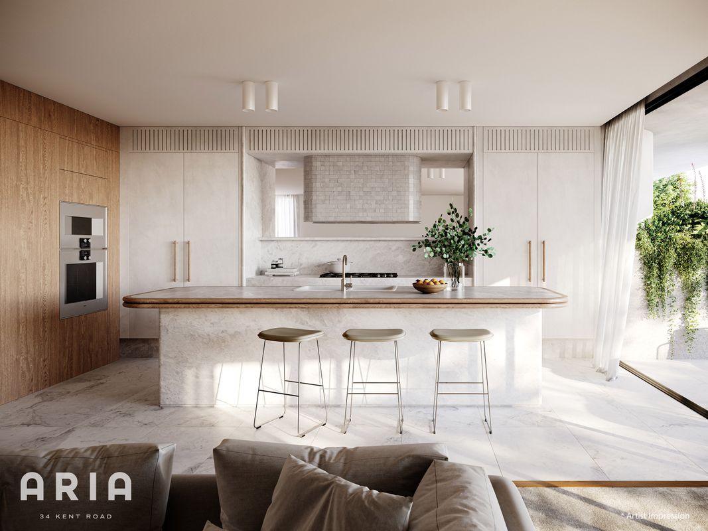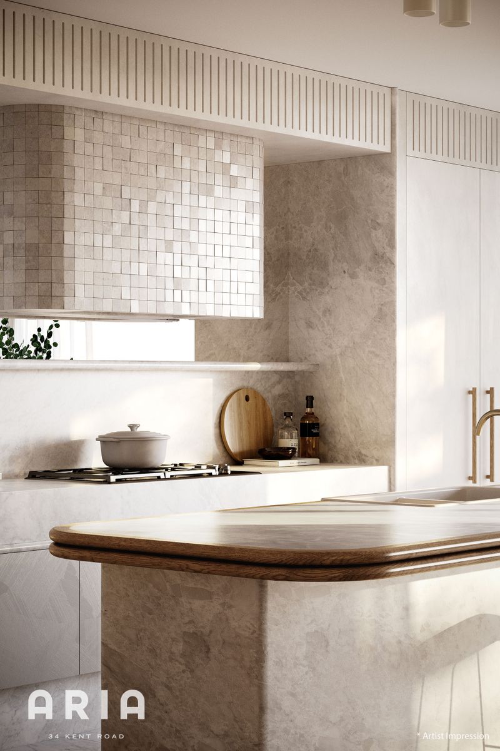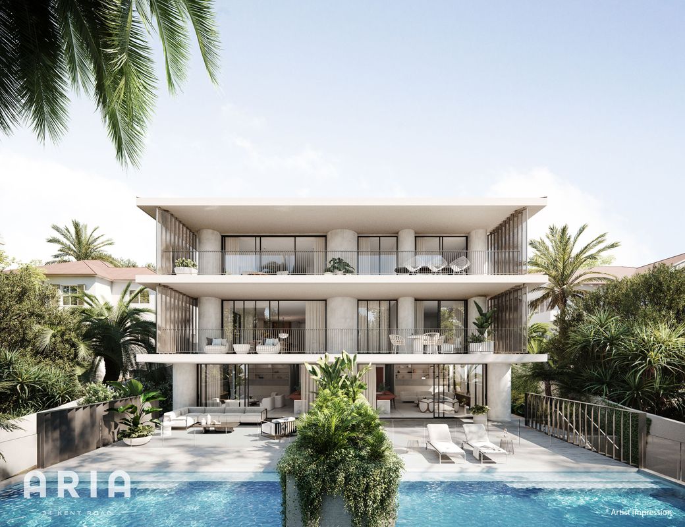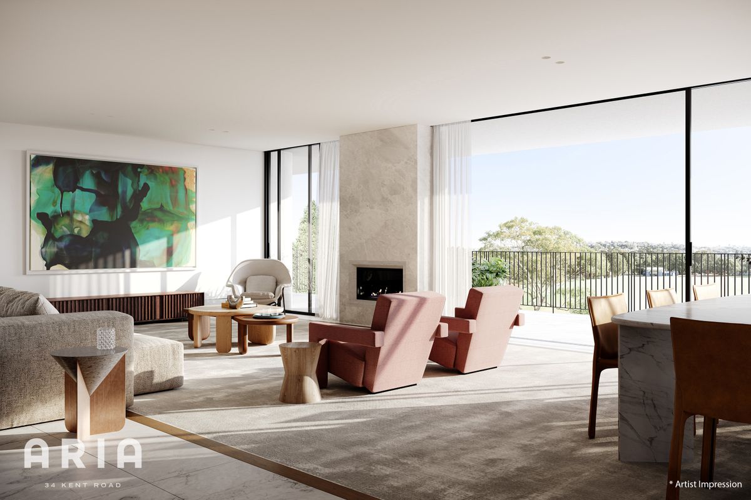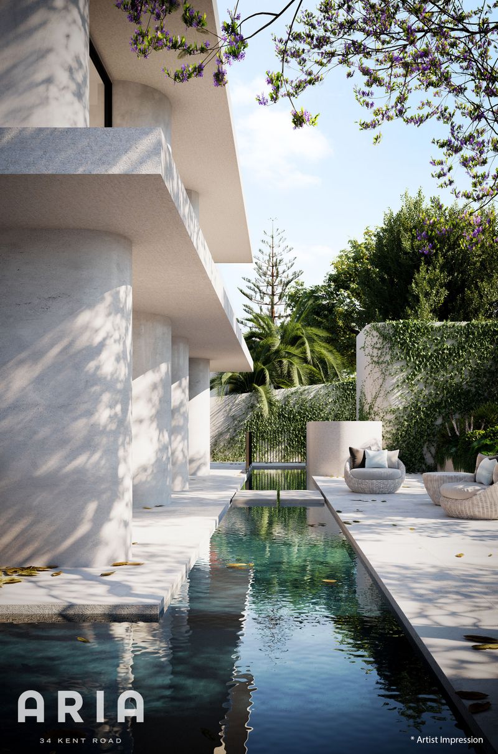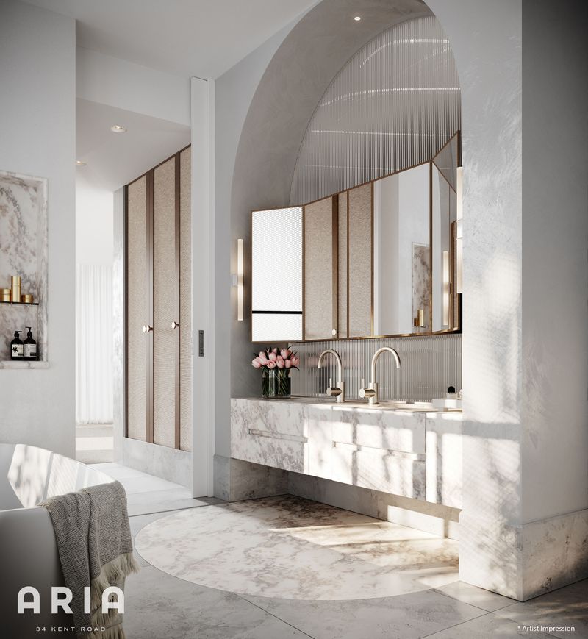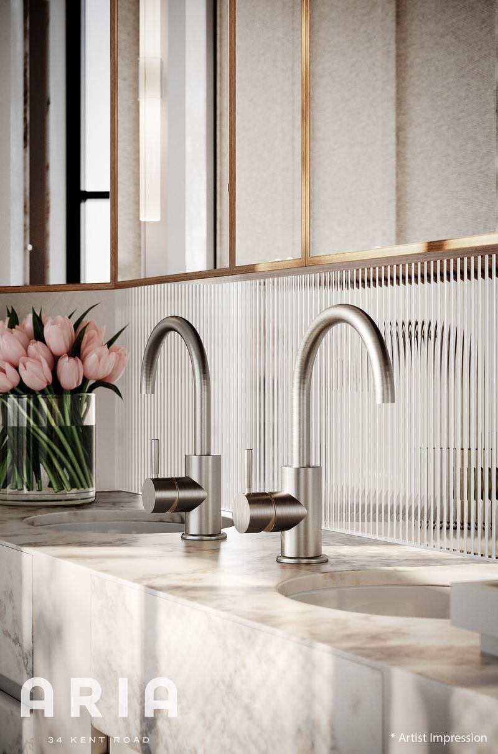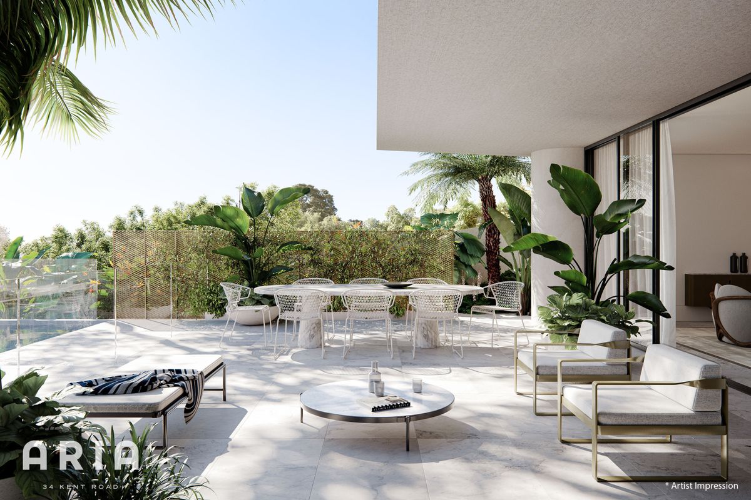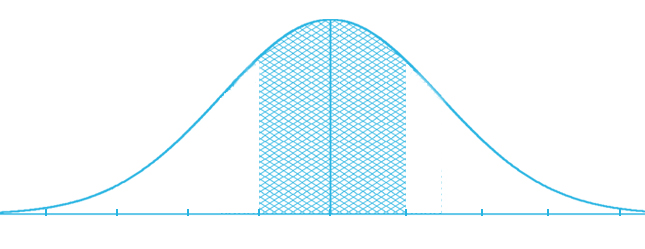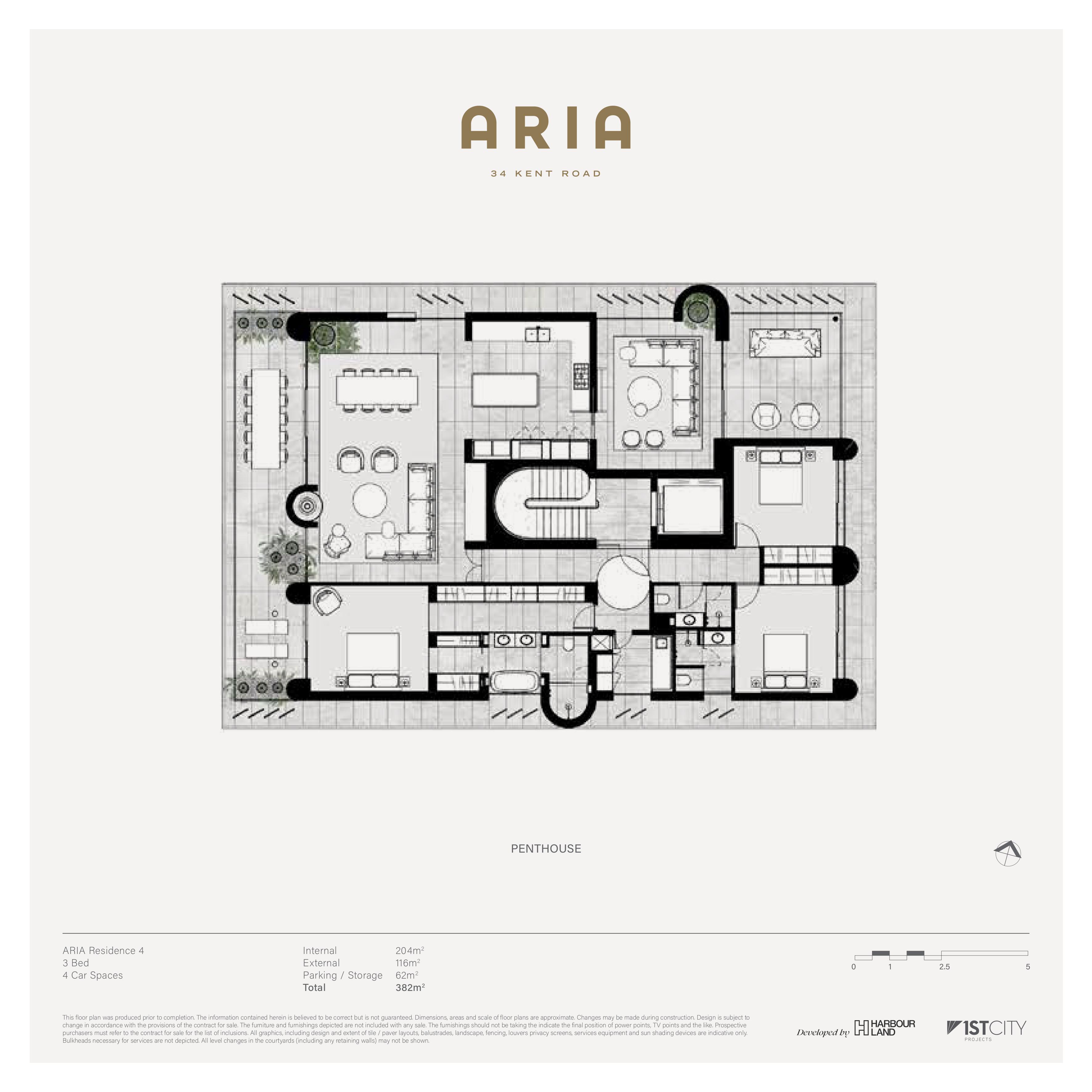The penthouse will span the entire top floor, overlooking the surrounding parks and green vistas. The available width is used to create a grand residence with the scale of a private home, allowing for multiple living areas and well-proportioned spaces. Capturing light on all sides, the living rooms all flow freely onto terraces, the spacious master bedroom luxuriously designed as a retreat with his and her wardrobes and luxurious ensuite. Leafy outlooks and district views spill inside thanks to oversized windows and generous sliding glass doors. Terraces will become an instant favourite place to relax, entertain and marvel at the best of outdoor Sydney living.
Sleek interiors include limestone, natural stone and black marble. Soothing organic tones are highlighted by creative metallic touches and timeless wooden flooring. Kitchens are realized with integrated Gaggenau and Miele appliances, expansive food prep spaces and extensive storage. Open and light-filled, the kitchen allows for experimentation with cooking or a refined space for casual entertaining. Modern classic bathrooms are notable for their use of marble, natural stone, burnished tapware, and an oversized tub.
Features Include:
+ Sculptural architecture by SJB Design creating a relaxed, refined aesthetic, drawing in the surrounding natural elements
+ Generously proportioned open plan kitchen, dining and living that seamlessly transitions to the landscaped terrace, second living/family room with large terrace
+ Kitchen features myrtle flamed veneer, natural stone benchtops, brushed nickel accents, plus Zip Tap and Gaggenau appliances
+ Master suite includes his and her wardrobes, ensuite with double vanity and freestanding bath
+ Two bedrooms with carpet, custom built-in wardrobes, two further bathrooms
+ Stone flooring throughout living areas, reverse cycle air-conditioning, secure swipe card entry and intercom
+ Level lift access from secure double parking, internal laundry with ample storage
+ Close to Café’s, harbour parks, golf courses, fashion boutiques, fine dining, public transport and Australia’s leading schools
PROJECTS DISCLAIMER
Completed residences may vary from the images or computer-generated renders shown. All descriptions, dimensions, references to conditions and necessary permutations for use and other details are given in good faith and are believed to be correct. Changes may be made during the development, and dimensions, fixtures, fittings, finishes and specifications are subject to change without notice. Any intending purchaser should not rely on them as a promise, warranty, or statement or representation of fact, and must satisfy themselves by inspection or otherwise to the correctness of each item, and where necessary seek appropriate professional advice. The developer and their related companies, representatives and agents accept no responsibility or liability for any loss, damage or claim of whatsoever nature suffered by any person or persons seeking to rely in any information, representation, projection, opinion or other statement provided herein.

