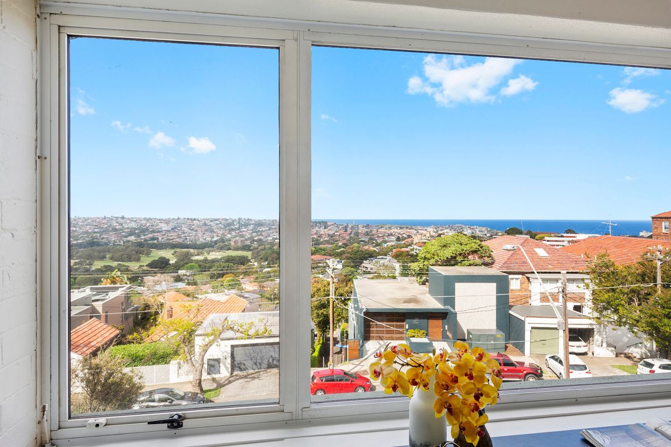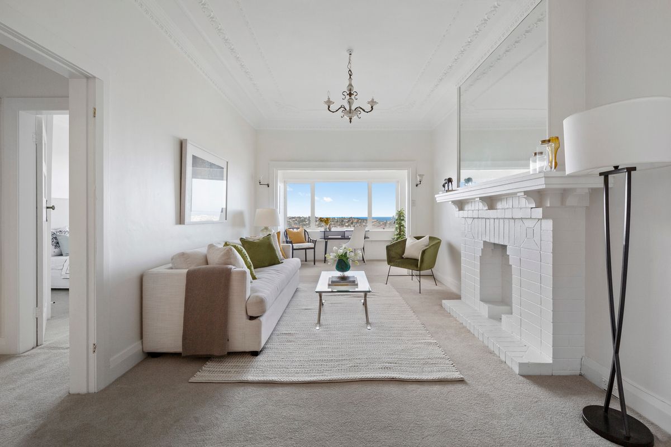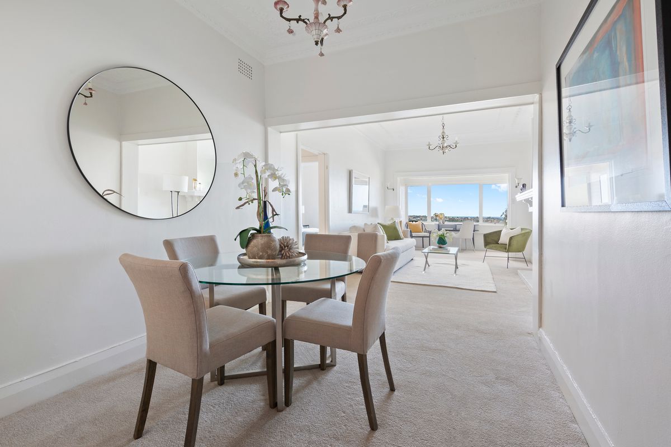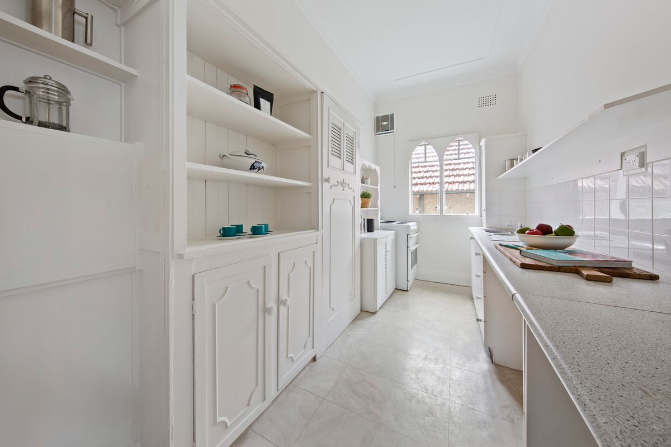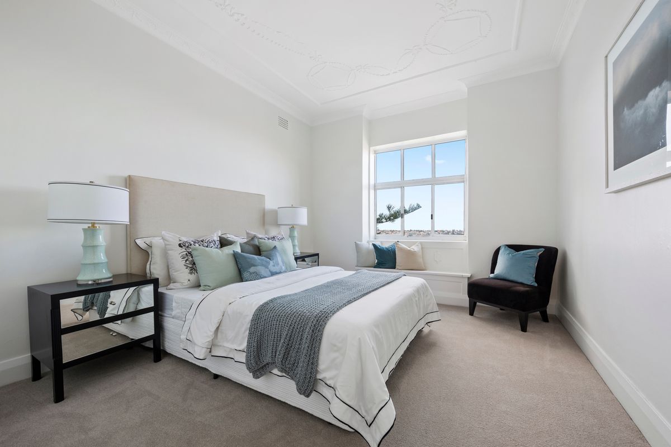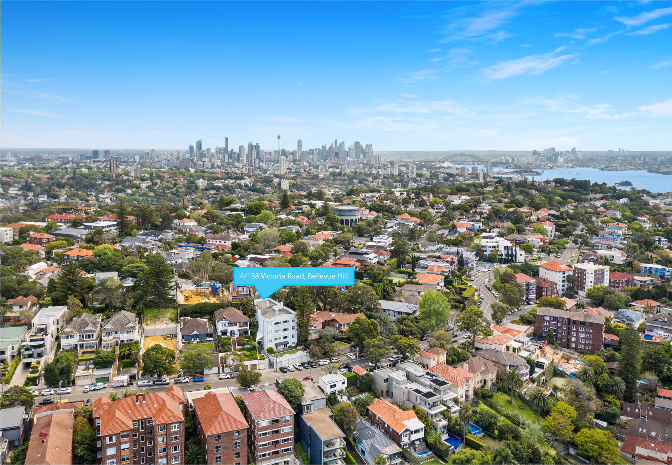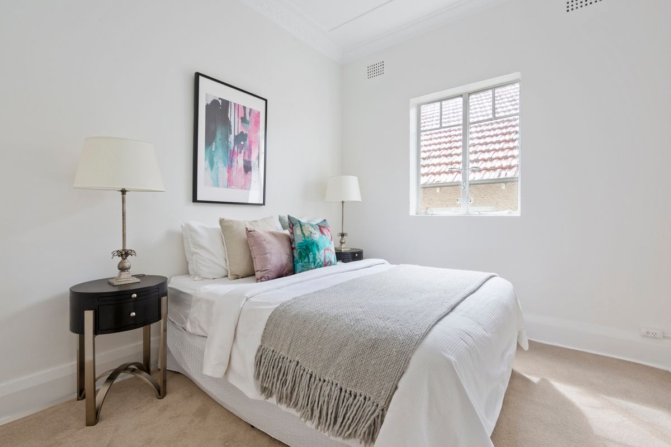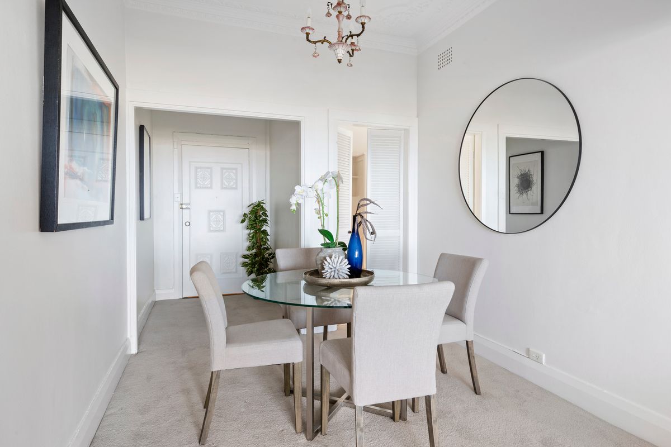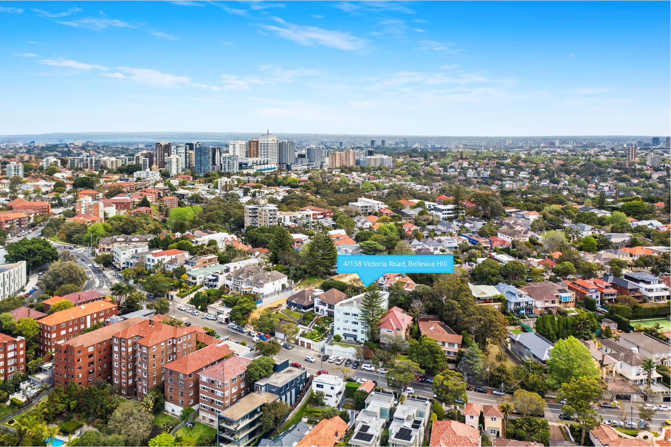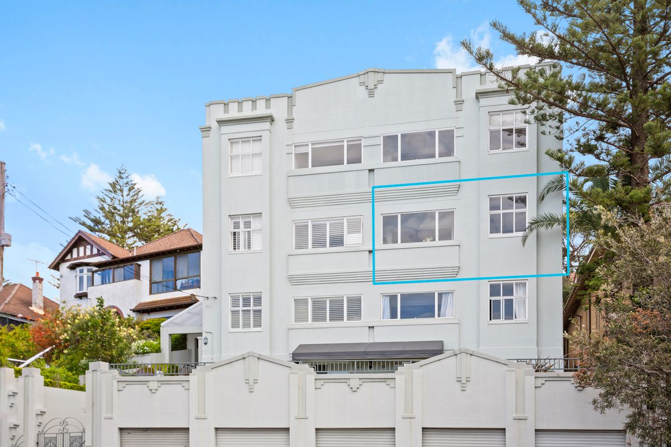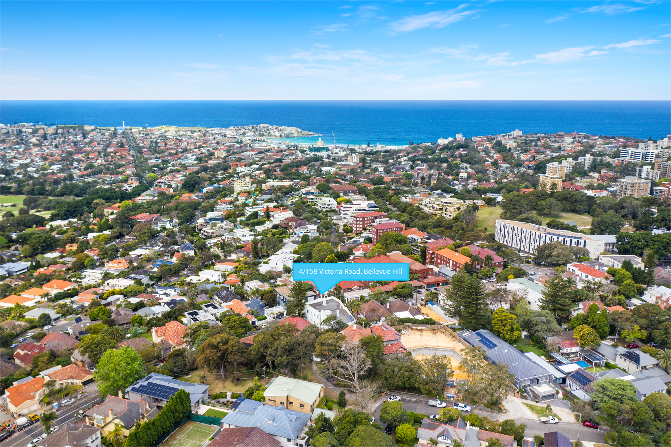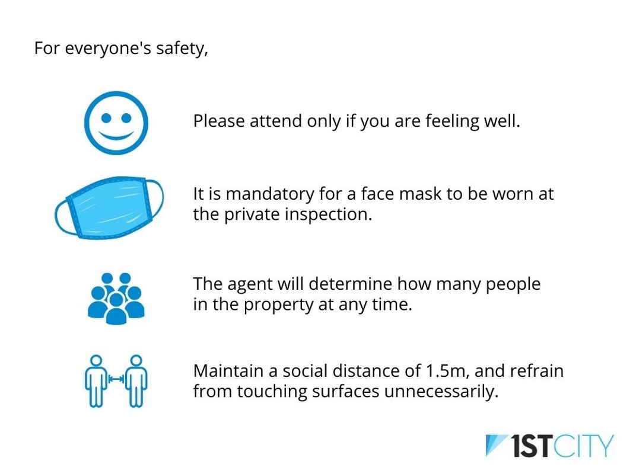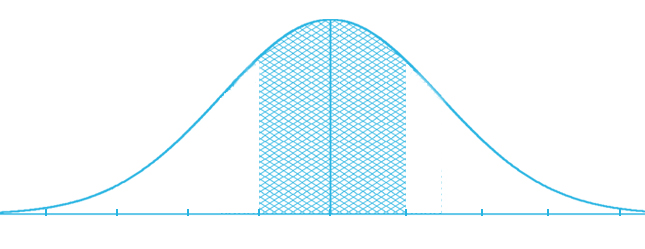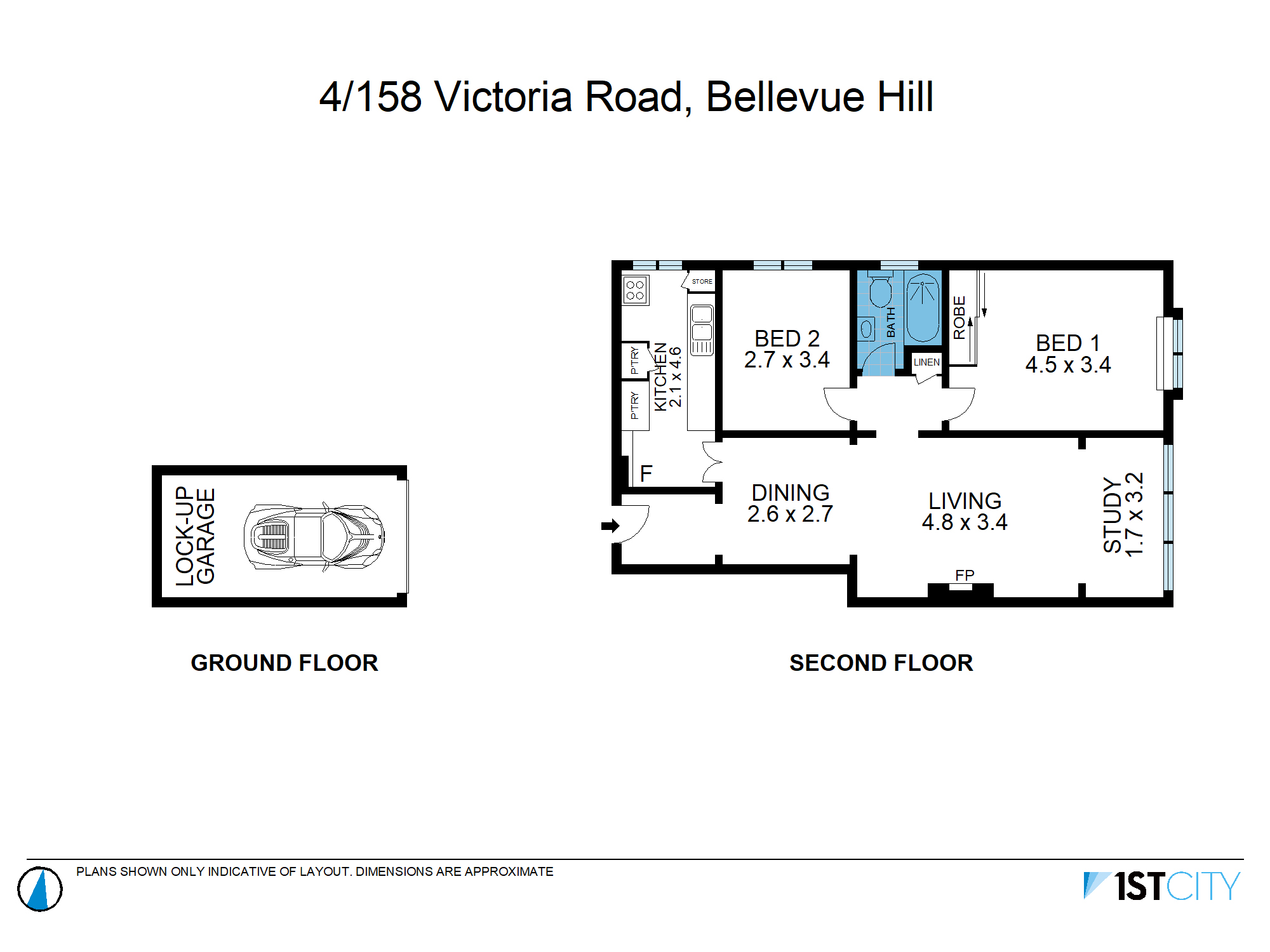Panoramic valley views over the Royal Sydney Golf Course to the Pacific Ocean create a captivating backdrop to the light-filled interiors of this boutique Art Deco apartment that transform into a magical scene by night. This mid-floor apartment is set on the coveted northeast corner of an elegant c.1930 block, offering a superb sense of peace, privacy and seclusion.
The first time offered to the market, the two-bedroom apartment’s ornate ceilings and classic vintage charm create a welcoming feel with scope to add your stamp of style. Capitalise on its exclusive address across from the natural splendour of Cooper Park, on the edge of Bellevue village, c.400m to the Grumpy Baker, with nearby coastal playgrounds of Bondi Beach and Double Bay, and just 1km to Westfield.
+ A vintage Art Deco beauty, first time offered to market
+ Elegant dining, living room anchored by a feature fireplace
+ Fresh paint and carpet, c.2.9m ornate ceilings, Deco details
+ 2 sunny bedrooms, main with a bay window seat and views
+ Study with wall-to-wall windows framing the alluring vista
+ Secure walk-up block of 11, commanding hilltop setting
+ Prized NE corner position with a lock-up garage on title
+ Original kitchen and bright bathroom ready for renovation
+ Gorgeous original steel-framed windows on the north side
+ Sunny common garden and bbq terrace, 400m to village life
+ c.450m to Cooper Park’s scenic bushwalks and nature trails
+ Easy access to Bondi Beach and Double Bay’s dining scene

