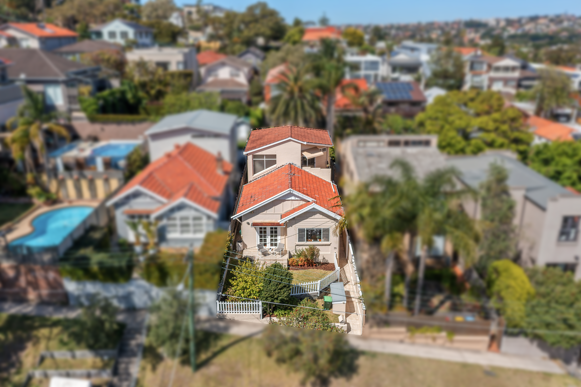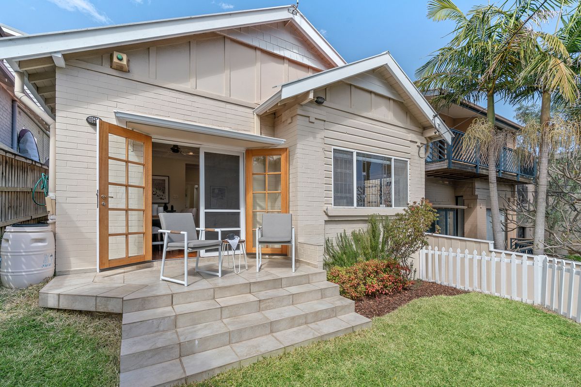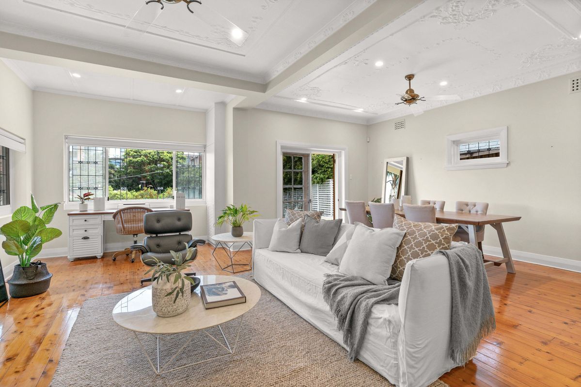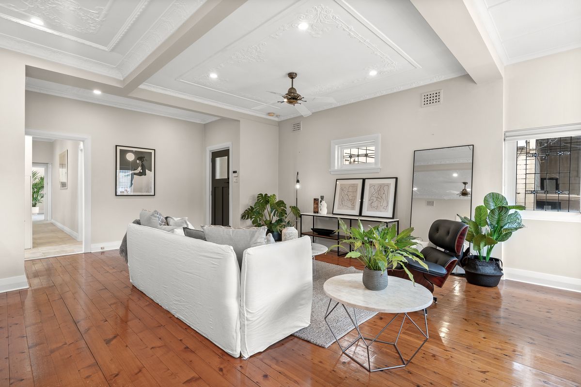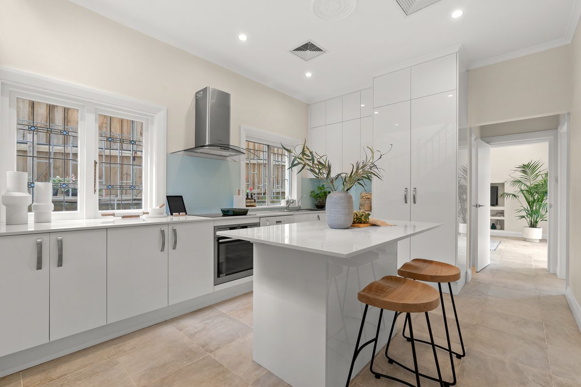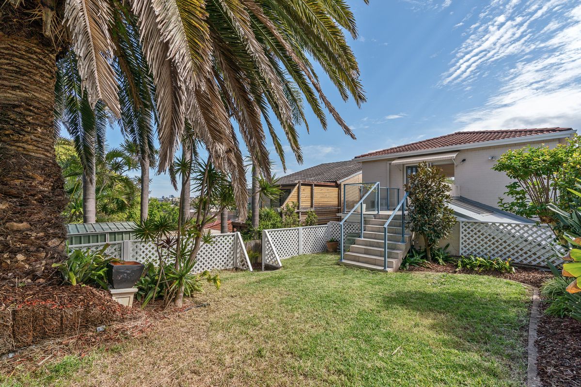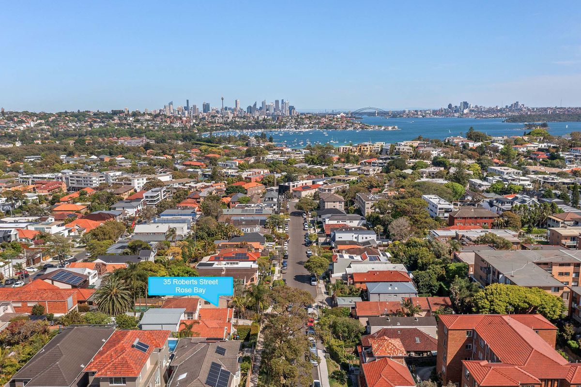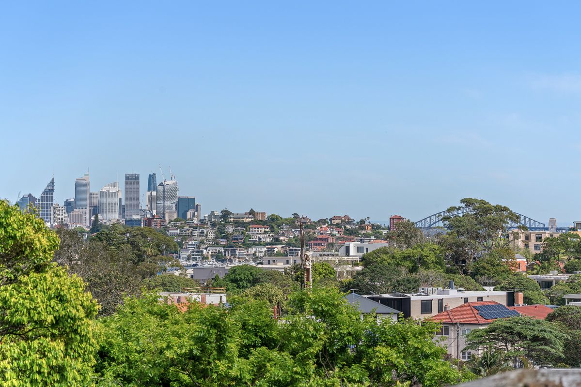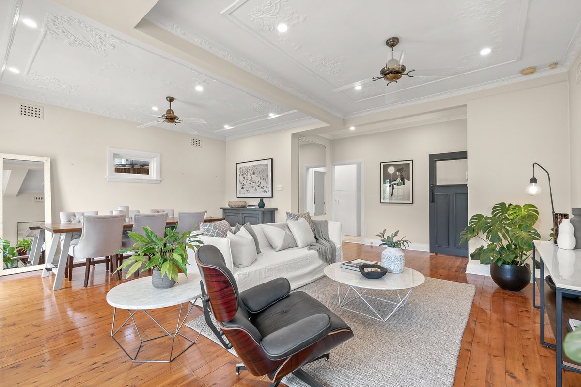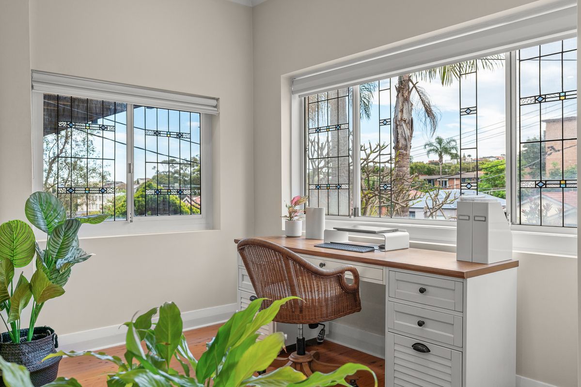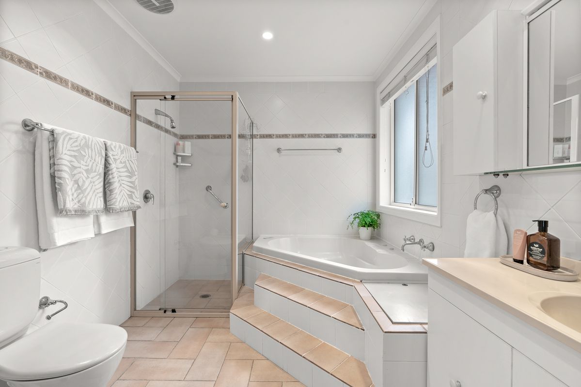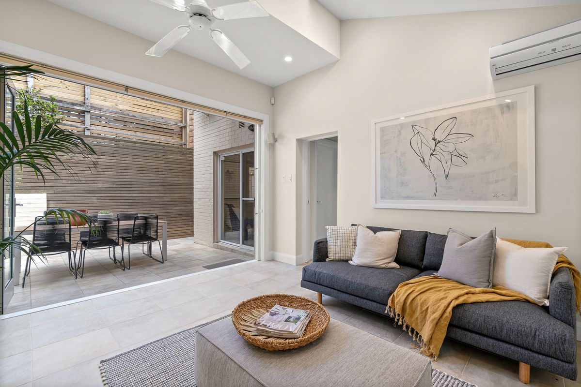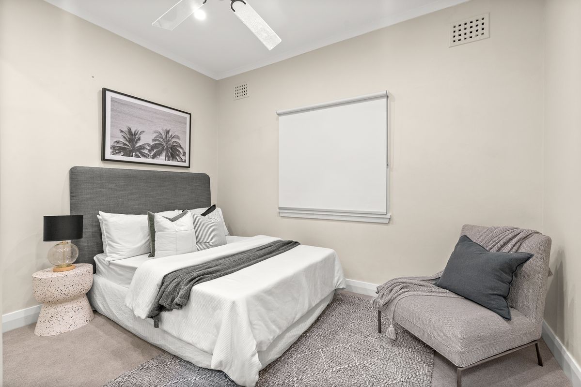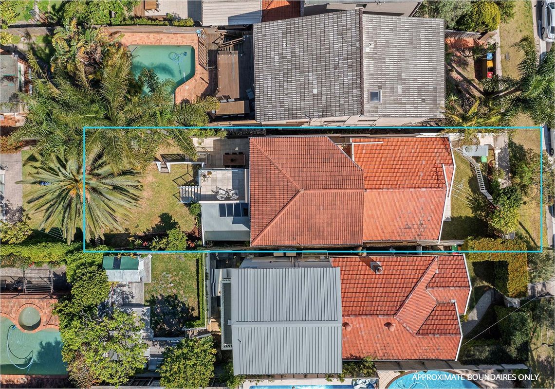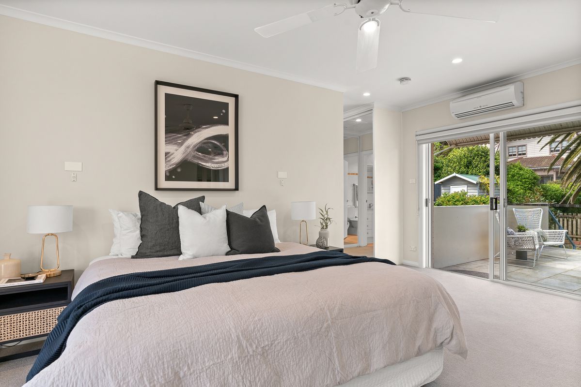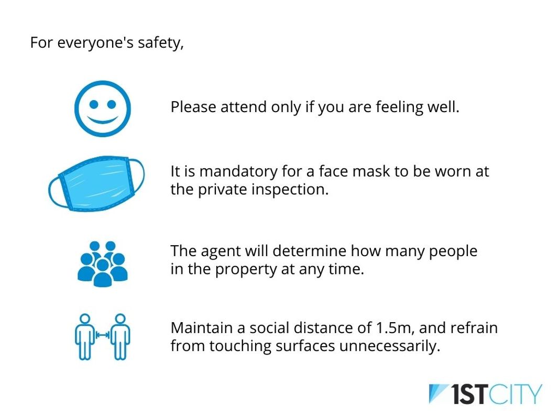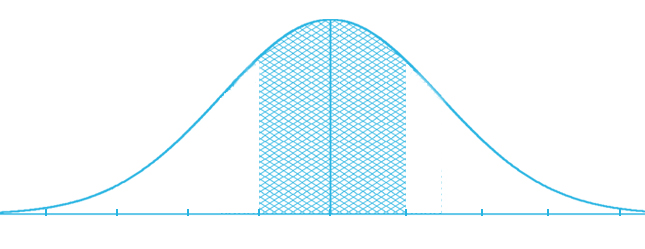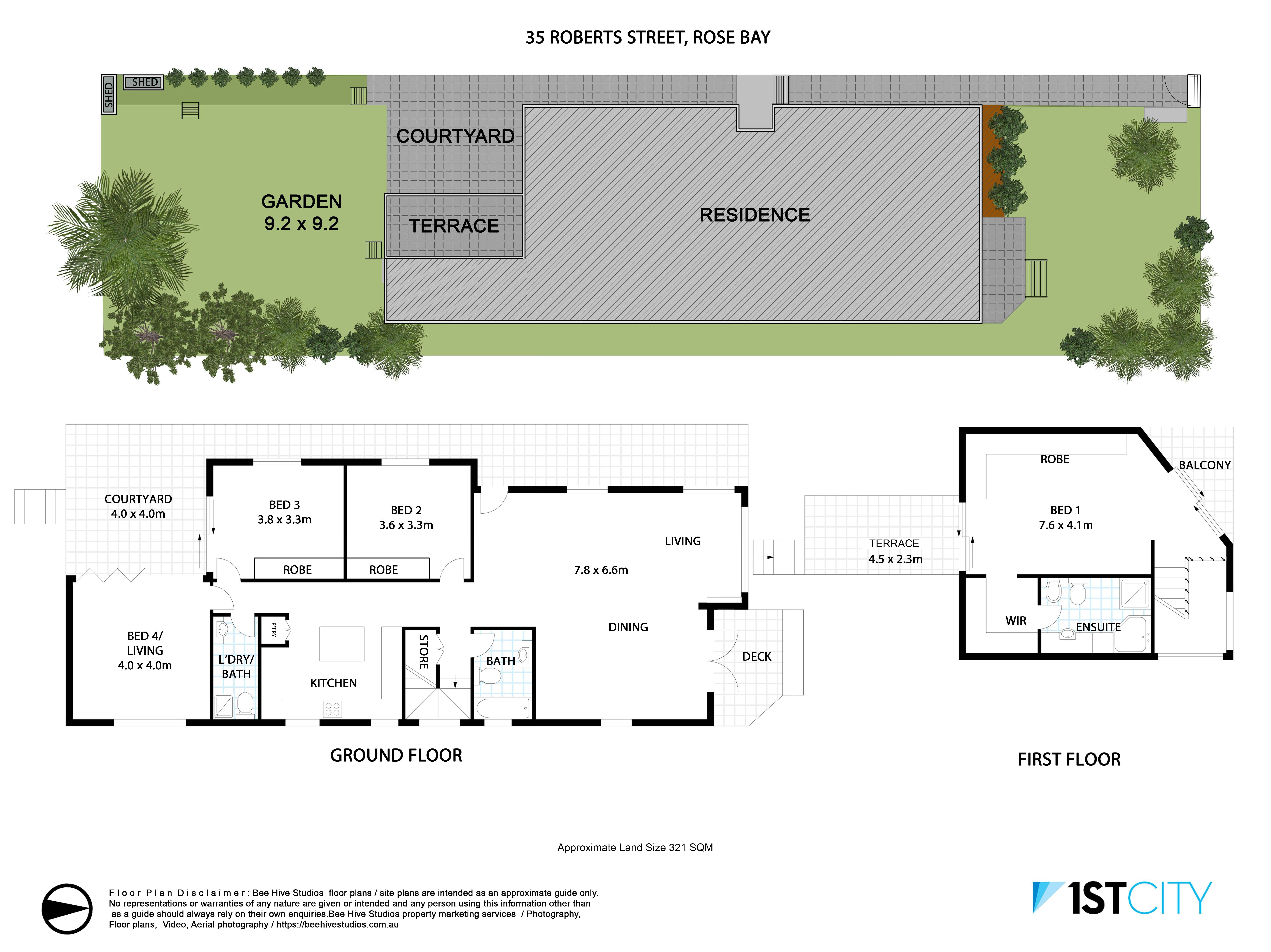Rose Bay
102/66-68 Wilberforce Avenue
For Sale
Contact Agent
Located in picturesque Rose Bay, ‘The Galleries’ combines the ideal design ingenuity of MHNDU architects and award-winning Mim Design to capture the essence of modern lifestyle within a stunning harbourside setting.
With a natural colour palette and contemporary-classic theme, the residence encourages an organic flow from the entrance onwards. Once inside, the light-filled living room and seamless open-plan kitchen and dining offer a beautiful sense of scale, opening out to a sweeping balcony and alfresco setting designed to entertain or enjoy the balmy breeze.
The apartment features 3 spacious bedrooms with built-in wardrobes, plush cut-pile carpet, while the master suite features a generous walk-through wardrobe and ensuite, with elegantly framed shower, freestanding bath, stone tiling, marble vanity tops and ample storage. A guest bathroom is styled similarly while an internal laundry, ducted airconditioning, and lift access to secure parking spaces complete a lifestyle of convenience.
The interiors are wonderfully composed, with premium natural finishes in a predominant palette of marble and timber. Fine-grained details such as herringbone-laid aak floors lend the spaces classic character while expansive slab marble counters and shelves create a sense of timeless elegance. Everything is beautifully executed: the window banquettes, textural white brickwork, timber panel accents, or Belgian linen upholstery.
With optimal proximity to the harbour, golf course, shops, cafes, Sydney’s leading schools, this spectacular garden apartment captures the true essence of urban and coastal life, within a curated, luxurious living space.
Features Include:
+ North-wast facing, expansive balcony accessed through floor-to-ceiling sliding doors from the open plan living and dining
+ Living/dining area adjoined by window seat, custom bar and Escea fireplace with engineered natural oak herringbone timber floors
+ Generous kitchen featuring premium marble island-style benchtop and splashback, top-of-the-range appliances; Gaggenau built-in rangehood and stovetop with 5 burners, a Pyrolitic and combination steam oven and integrated dishwasher plus Fisher and Paykel integrated fridge complete with ice maker
+ Master suite with walk-through wardrobe and ensuite with shower, double vanity, and free-standing bathtub, guest bedrooms with built-in robes
+ Both bathrooms ft. limestone tiling, marble vanity tops, expansive mirrored cabinetry, and storage
+ Lift access from double security parking, visitor parking, internal laundry and air-conditioning
+ Sophisticated architecture by MHNDU and interiors by award-winning Mim Design
+ Third bedroom can be upgraded to a full home office with bespoke joinery package
PROJECTS DISCLAIMER
Completed residences may vary from the images or computer-generated renders shown. All descriptions, dimensions, references to conditions and necessary permutations for use and other details are given in good faith and are believed to be correct. Changes may be made during the development, and dimensions, fixtures, fittings, finishes and specifications are subject to change without notice. Any intending purchaser should not rely on them as a promise, warranty, or statement or representation of fact, and must satisfy themselves by inspection or otherwise to the correctness of each item, and where necessary seek appropriate professional advice. The developer and their related companies, representatives and agents accept no responsibility or liability for any loss, damage or claim of whatsoever nature suffered by any person or persons seeking to rely in any information, representation, projection, opinion or other statement provided herein.

